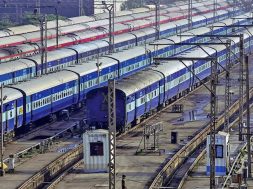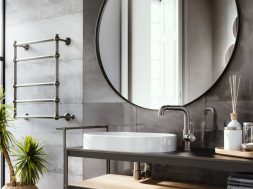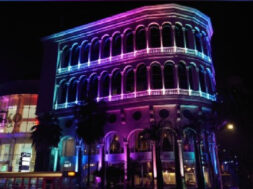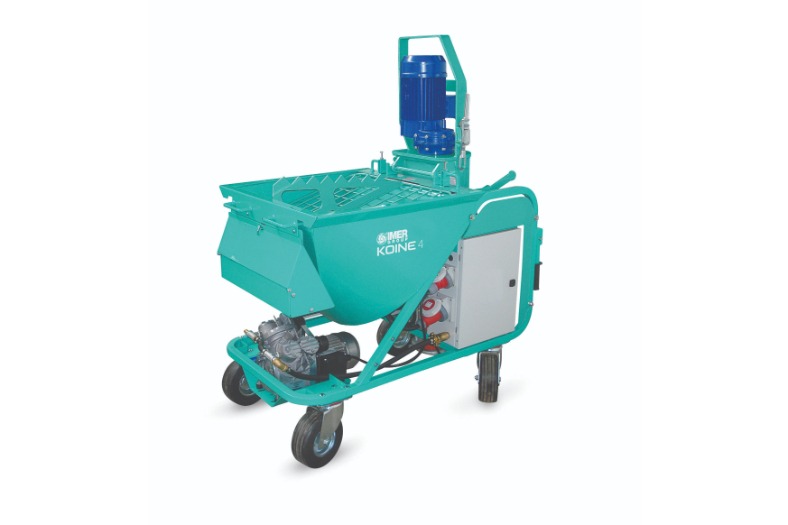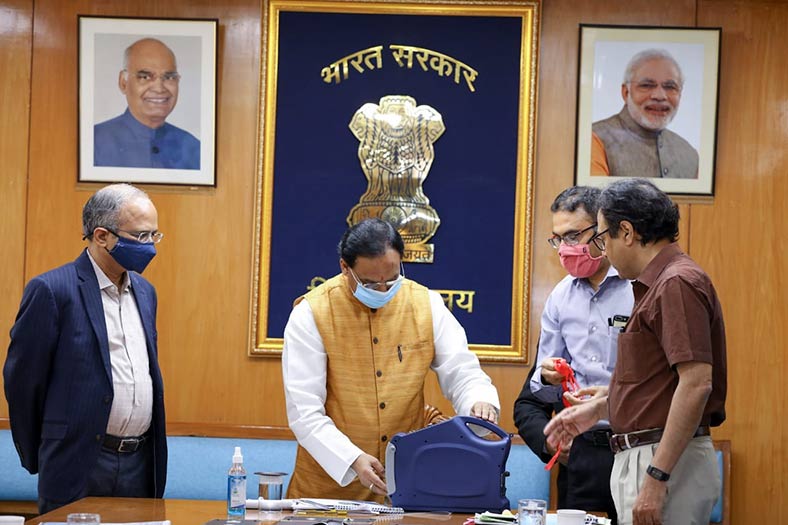GUANGZHOU OPERA HOUSE [Oct 2011]
GUANGZHOU OPERA HOUSE depicts cultural harmonySituated at the downstream of Pearl River, Zaha Hadid’s Guangzhou Opera House is an engaging, playful and theatrical building comprising of 1,800 seats, lounge and other auxiliary facilities
Zaha Hadid, a renowned architect and founder of Zaha Hadid Architects, consistently pushes the boundaries of architecture and urban design. Her experiments with new spatial concepts intensifies existing landscapes in the pursuit of a visionary aesthetic that encompasses several fields of design, ranging from urban scale through to products, interiors and furniture.
Known worldwide for both her theoretical and academic work, each of her dynamic and innovative projects builds on over thirty years of revolutionary exploration and research in the interrelated fields of urbanism, architecture and design.
Her latest endeavour, the Guangzhou Opera House sits in perfect harmony with its riverside location. Located at the heart of Guangzhou’s cultural development, its unique twin-boulder design enhances the city by opening it to the Pearl River, unifying the adjacent cultural buildings with the towers of international finance in Guangzhou’s Zhujiang new town.
Evolved from the concepts of a natural landscape and a fascinating interplay between architecture and nature, the Opera House engages the principles of erosion, geology and topography. Its design has been particularly influenced by river valleys, and the way in which they are transformed by erosion.
Shaped to resemble two boulders on the bank of the Pearl River, this amorphous yet geometric structure includes a 1,800 seat auditorium with the very latest acoustic technology, and a smaller 400-seat multifunction hall which is designed for performance art, opera and concerts in the round.
Its unique design is clad with a mixture of glass and granite panels. The black granite with a flamed or rough-textured finish was used on the upper parts of the building to reinforce the idea of a pebble washed up on the bank. Further, this building is entered via an approach promenade cut into the landscape.
Elaborating more on the design perspective, architect Zaha Hadid said, “The Opera House design has to play a role in its cultural context and immediate settings. We knew the Opera House would be set within a new master plan of civic and commercial projects, so our concept of gradually lifting the landscape to draw-in visitors and the interplay of the two sculptured volumes on this public arena, gave us an opportunity to propose this scheme in China with a poetic analogy”.
She further added, “In Chinese culture, certain analogical thinking makes sense and the idea of pebbles and rocks on the banks of a stream is actually very meaningful for a project located next to the Pearl River. As designers, this is more of a technique for us to articulate the relationship of an object within a landscape; describing how the design is informed by its context. So when designing the building, we were not thinking so much of a metaphor, but more in terms of analogy – the landscape analogy – where features of a natural landscape are expressed within the architecture. For example, the smooth transitions between territories and zones, and smooth transitions between levels”.
Fold lines in this landscape define territories and zones within the Opera House, cutting dramatic interior and exterior canyons for circulation, lobbies and cafes, and allowing natural light to penetrate deep into the building. Smooth transitions between disparate elements and different levels continue this landscape analogy. In addition, custom moulded glass-fibre reinforced gypsum (GFRC) units have been used for the interior of the auditorium to continue the architectural language of fluidity and seamlessness.
Located at the foot of Zhujiang Boulevard across from the new Guangdong Provincial Museum, the Opera House has adopted state of the art technology in its design and construction and is slated to be a lasting monument to the New Millennium, confirming Guangzhou as one of Asia’s cultural centres. The walls of the asymmetrical 1,800-seat grand theatre are bellowing ribbons of gold, dotted with fragmented lights. The grand theatre is housed in one block whereas the restaurant, bars and shops in the other. The complex also hosts a multifunction hall and a number of auxiliary facilities and support premises. With these unique features, the Opera House enhances urban function with the area between the museum and the Opera House functioning as a ‘cultural plaza’ overlooking the Pearl River.
The circulation through the interior of the building is guided by the spine and structural frame. Its many levels provide views into the main atrium space, giving a sense of connection and orientation within the building. Speaking about the interiors of the Opera House, the architect said, “The interior of Opera House’s main auditorium space is a champagne-coloured gold space with a gloss finish – a similar appearance of luxurious silk. This is continued into the seating which is also copper toned. The overhead lighting is a constellation of very small white LED lights. As with all our work of the past 10 years, we wanted to achieve the ultimate fluid space to deal with the complexities of the demanding acoustic engineering, and also the complicated programming requirements that allow for a variety of events and performances in the building. Therefore, we have continued the seamless, organic architectural language in the asymmetrical auditorium space. Glass fibre reinforced gypsum (GFRG) panels have been used to create one single surface with many pleats and folds that house a variety of acoustic panels and extend into the space to accommodate seating areas”.
Computing was essential in all aspects of the design and construction of the Opera House, but most especially the interior of the auditorium. The contractors made bespoke wax moulds to create the GFRG panels, allowing for seamlessness of the auditorium’s complex geometries. These moulds were fabricated directly from the 3D computer files supplied, allowing for an almost perfect precision, making the interior a truly uplifting and transformative space.
On the other hand, the exterior is clad in trianglar granite sections which correspond with the structure. Charcoal-coloured granite with a rough texture has been used on the larger of the two ‘twin boulders’ that comprises of the main auditorium and a lighter shade of white is used on the smaller structure that houses the multi-function hall. These textured finishes reinforce the over design concept of the project as boulders, eroded by water, on the banks of a stream – a continuation of architectural language of landscape formations and natural systems. Additionally, the tessellated triangular glass sections emphasize the crystalline nature of the design and open up the public areas of the Opera House.
The Guangzhou Opera House has been the catalyst for the development of cultural facilities in the city including new museums, library and archive. The Opera House design is the latest realization of Zaha Hadid Architects’ unique exploration of contextual urban relationships, combining the cultural traditions that have shaped Guangzhou’s history, with the ambition and optimism that will create its future.
Cookie Consent
We use cookies to personalize your experience. By continuing to visit this website you agree to our Terms & Conditions, Privacy Policy and Cookie Policy.




