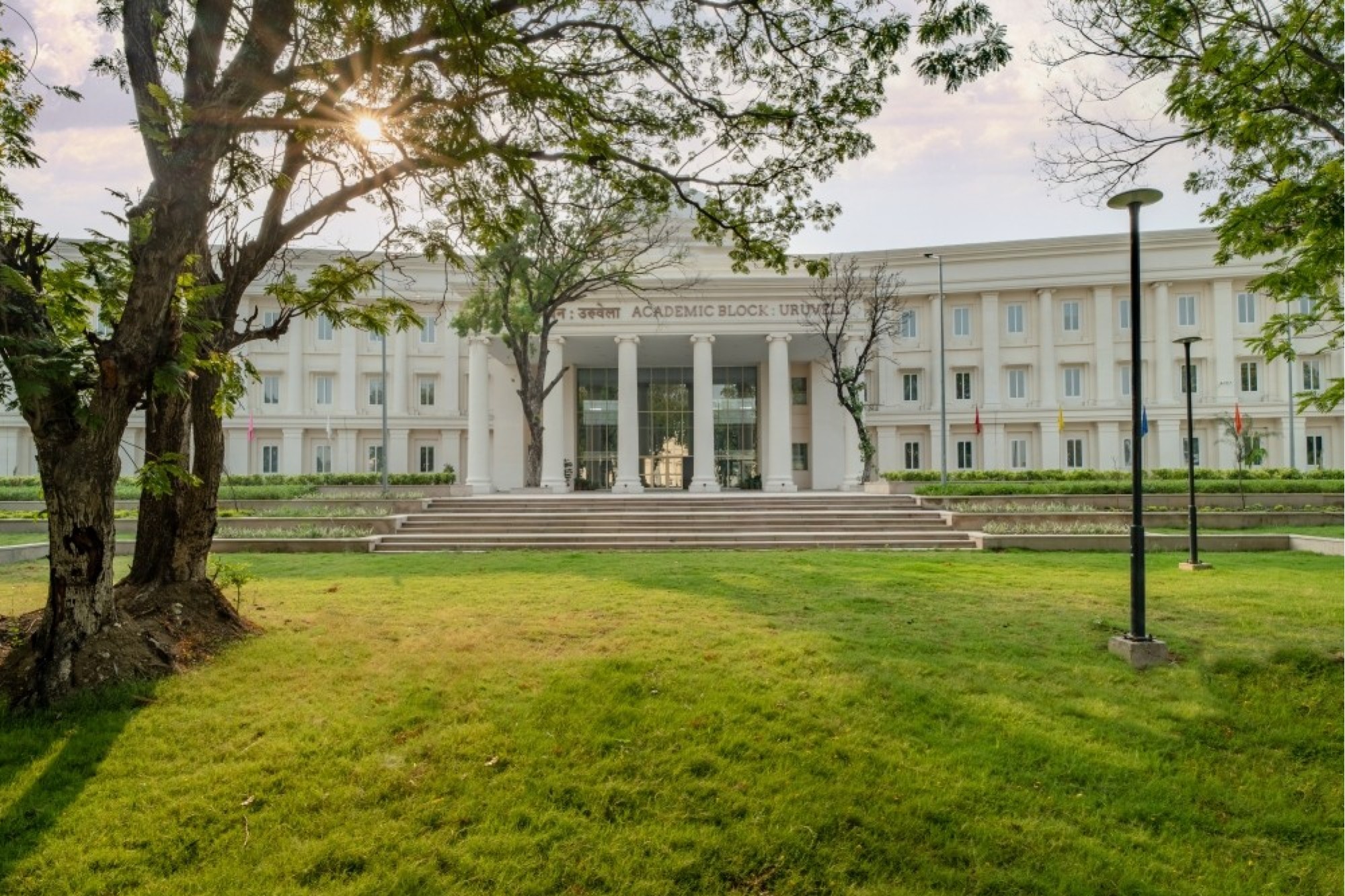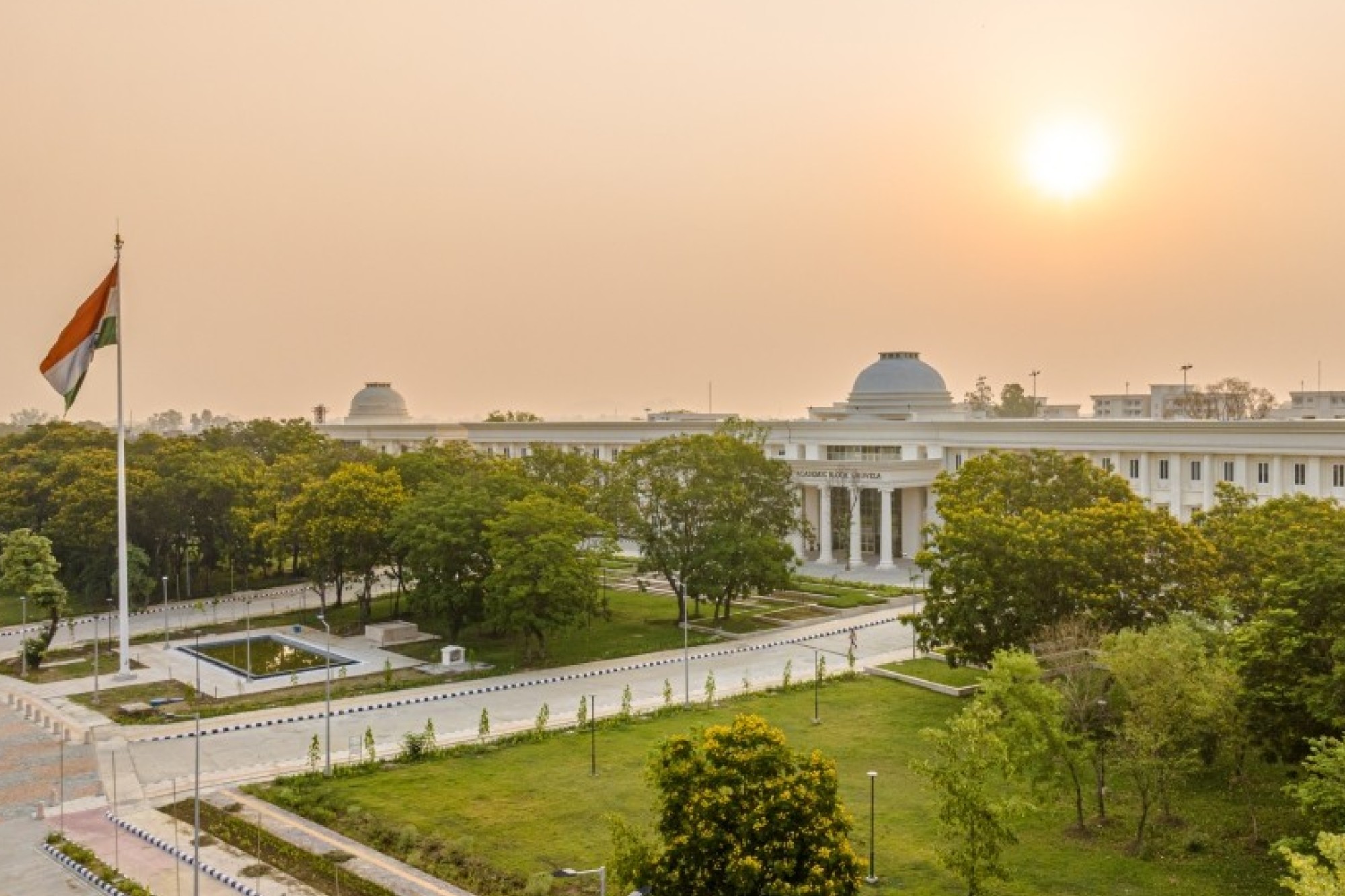IIM Bodhgaya combines cultural sustainability and academic innovation

IIM Bodhgaya reinvents institutional architecture with a culturally rooted, environmentally conscious campus that promotes academic excellence and forward-thinking learning.
Architecture serves as a vehicle for cultural expression and forward-thinking ideas in the spatial narrative that is IIM Bodhgaya. Anchored by a ‘One Ribbon’ masterplan, the design articulates an elliptical spine that connects programmatic clusters, drawing inspiration from Nalanda’s spatial logic as well as the vernacular ethos of Gaya and Magadha. Each built volume is an interpretive gesture that responds to context, climate, and evolving pedagogical paradigms.
This is an ecologically conscious organism, not just an academic campus. The architectural response is deeply rooted in sustainability, from the incorporation of solar PV systems and EV charging infrastructure to the use of low-VOC materials, STPs, and native landscape palettes that reduce heat gain while increasing biodiversity. The entire framework has been calibrated to significantly reduce the campus’s operational carbon footprint, resulting in a GRIHA 4 rating.
The academic blocks are designed as cloistered precincts, each distinct but connected, to allow for both disciplinary focus and interdisciplinary interaction. Specialised MDP clusters, collaborative student spaces, and contemplative zones dissolve rigid academic boundaries, promoting a culture of lateral learning. The Faculty Residences are choreographed along water cascades and stepped greens, creating a deliberate retreat from the campus core while framing moments of repose and reflection.

Architecture here serves as both memory and aspiration. Ceremonial gateways inspired by Torana architecture punctuate the spatial journey, while the adaptive reuse of the existing stadium as a contemporary auditorium demonstrates a dedication to resource-conscious design. These elements are not pastiches; they are reimagined with material restraint and contemporary clarity.
On campus, technology is woven into the very fabric. Smart classrooms, energy-monitoring systems, and the digital library ‘Pragyata’ all operate within a responsive infrastructural framework, allowing for both academic excellence and operational resilience. The integration of open-source platforms reflects an ethos of accessibility and innovation.
IIM Bodhgaya serves as a model for institutional architecture that is both grounded and radical. CP Kukreja Architects has created a built environment that defies typological expectations, cultivating learning beyond the classroom and into courtyards, colonnades, and commons. This campus is envisioned for both the present and the futures it aims to influence.
For more details, visit: https://www.cpkukreja.com/
Cookie Consent
We use cookies to personalize your experience. By continuing to visit this website you agree to our Terms & Conditions, Privacy Policy and Cookie Policy.






