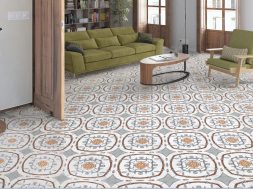MCI transform ancestral home into modern luxury
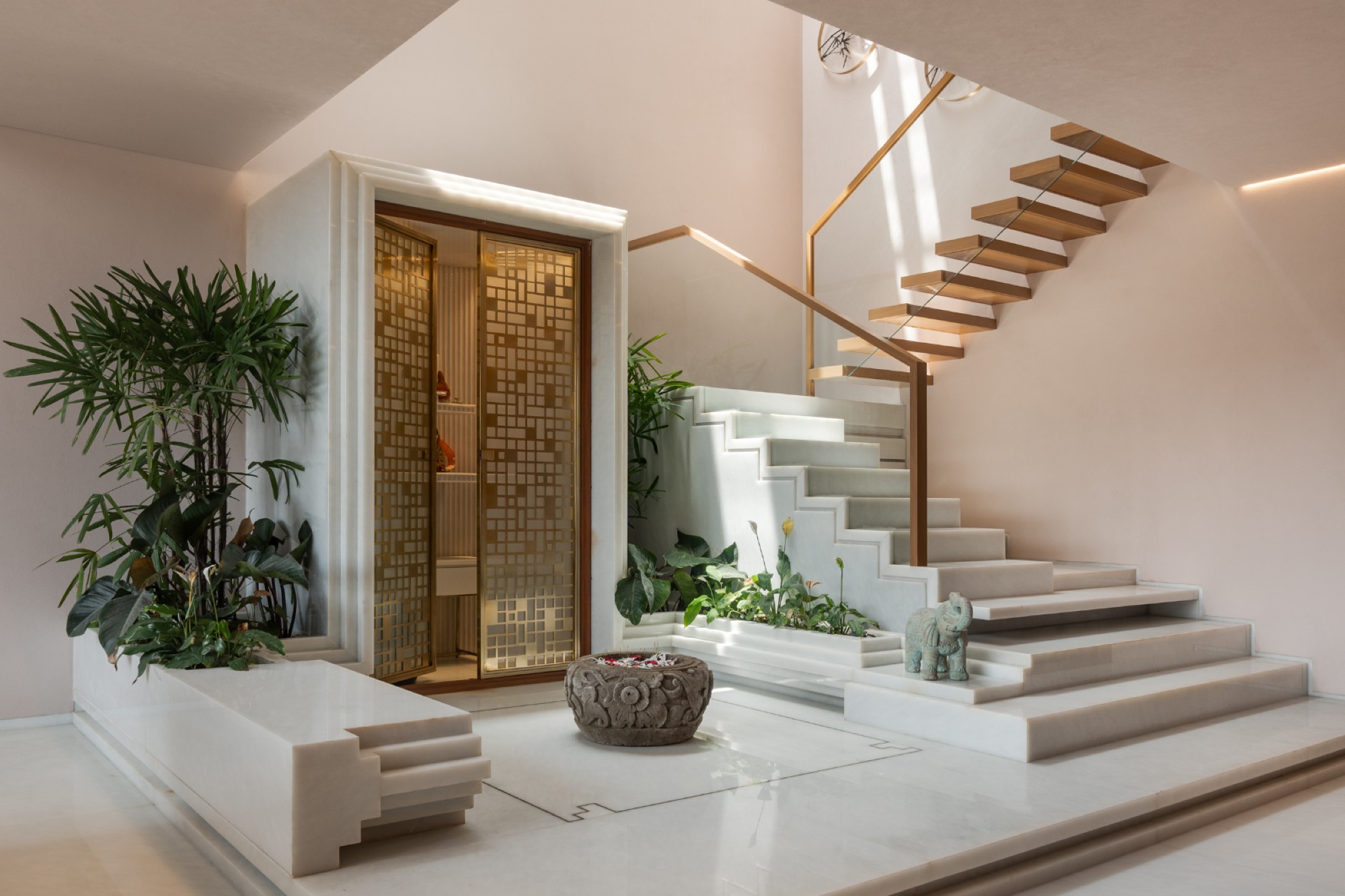
Cadence Architects recently refurbished the Marlecha Residence, a century-old ancestral property. The project, which houses three families and includes a tranquil terrace garden, was constructed in conjunction with Marble Centre International, which supplied the marble and natural stones utilised in the project.
The renovated home near Bangalore’s bustling Brigade Road defines modern luxury: unpretentious, stylish, and cosy. When the architects took on the refurbishment of this 3000-square-foot home, they had their job cut out for them: transforming an ancestral property that the inhabitants had called home for generations into a magnificent abode. As a result, the architect’s primary goal was to imbue a sense of privacy and warmth that a cherished home provided with subdued elegance, as is typical of premium contemporary design.

The Marlecha residence’s entryway is a sleek wood-covered gate, which complements the structure’s understated attractiveness. The gate, acting both as car entry and pedestrian entry, leads to the northwest quadrant of the house that accommodates the main door, the lift, and the staircase that runs through the five-story property. The family office and many basic service rooms are on the ground floor’s south and west corners. Interestingly, the family office includes the door from their beloved ancestral home, which evokes warmth and happy memories.
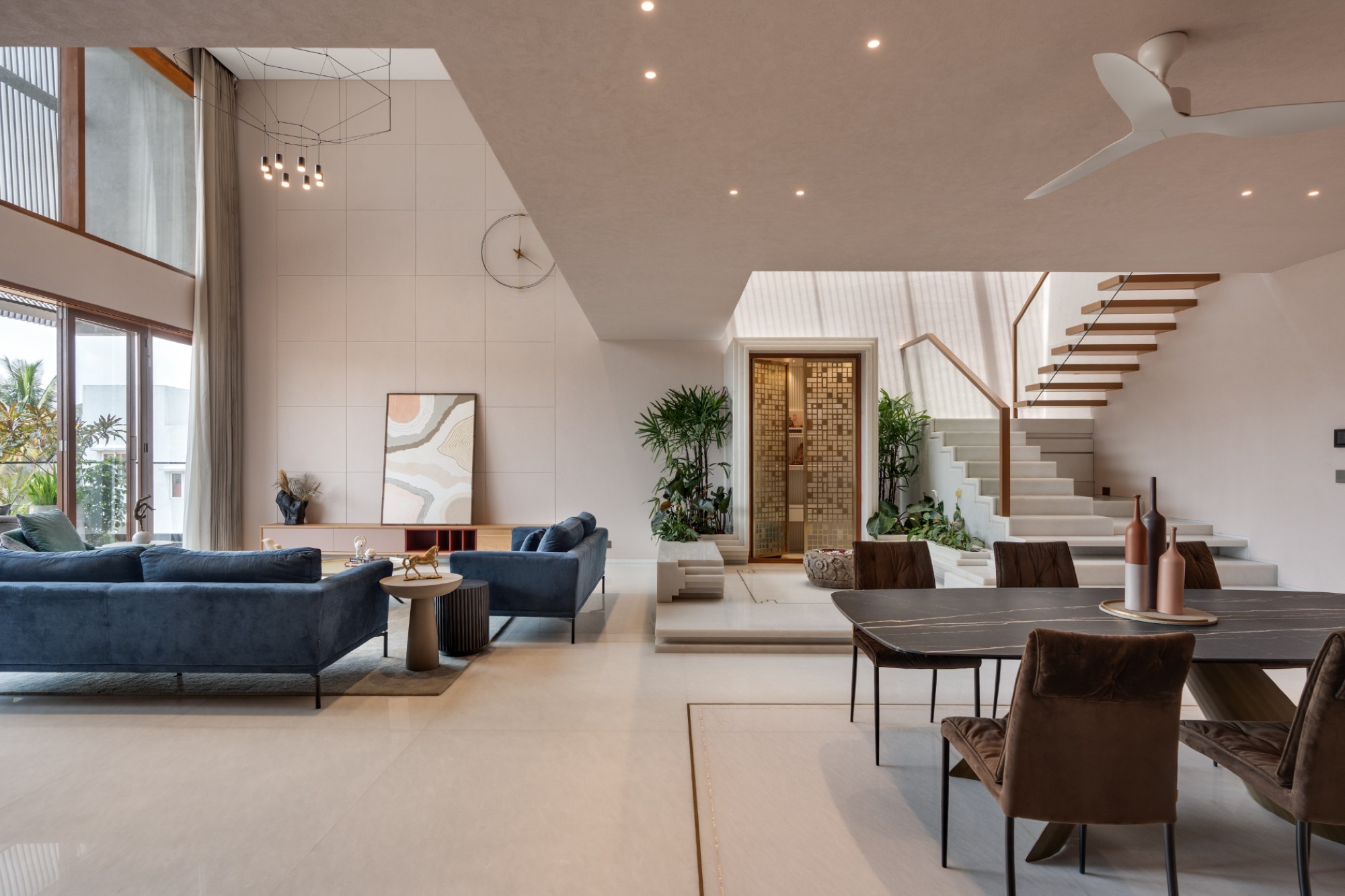
As we ascend the glass-walled staircase with a teak wood handrail, we reach the first level from the northeast corner. The first and second floors comprise a spacious three-bedroom apartment, with the kitchen and bedrooms in the building’s southern and western quadrants.
Given the dense surroundings of the house, lighting was a significant issue for the architects to overcome. The first two levels get lots of natural light via a skylight and terrace-style balconies, allowing it to flow freely throughout the house. The Pooja Courtyard, nestled in a well-lit nook on the first floor, is the heart of the home. The white marble temple appears effortlessly on the white marble-covered wall. The planters and seaters around the temple are also made of white marble, giving the impression that the entire Pooja Courtyard is cut from a single monolith. The temple exudes grandeur, with a masterfully worked marble slab with a fluted finish and a magnificent brass door with dismal motifs. When light falls on the marble’s fluted design, it provides a gentle curtain-like effect, dematerialising the marble. It is worth mentioning that the white marble acquired from MCI was used as flooring throughout the house, creating a seamless atmosphere as if each room were seeping into the next.

The third and fourth levels have a duplex residence with a double-height ceiling. The main bedroom is located in the spacious, top-floor apartment, which boasts trendy furniture. The bedroom, with its beautiful combination of leather, marble, brass, and pastel tones, illustrates the apartment’s high modern aesthetics. At that point, the headboard in the bedroom features an unusual inlaid pattern of leather, marble, and brass, which elevates the look of the area.
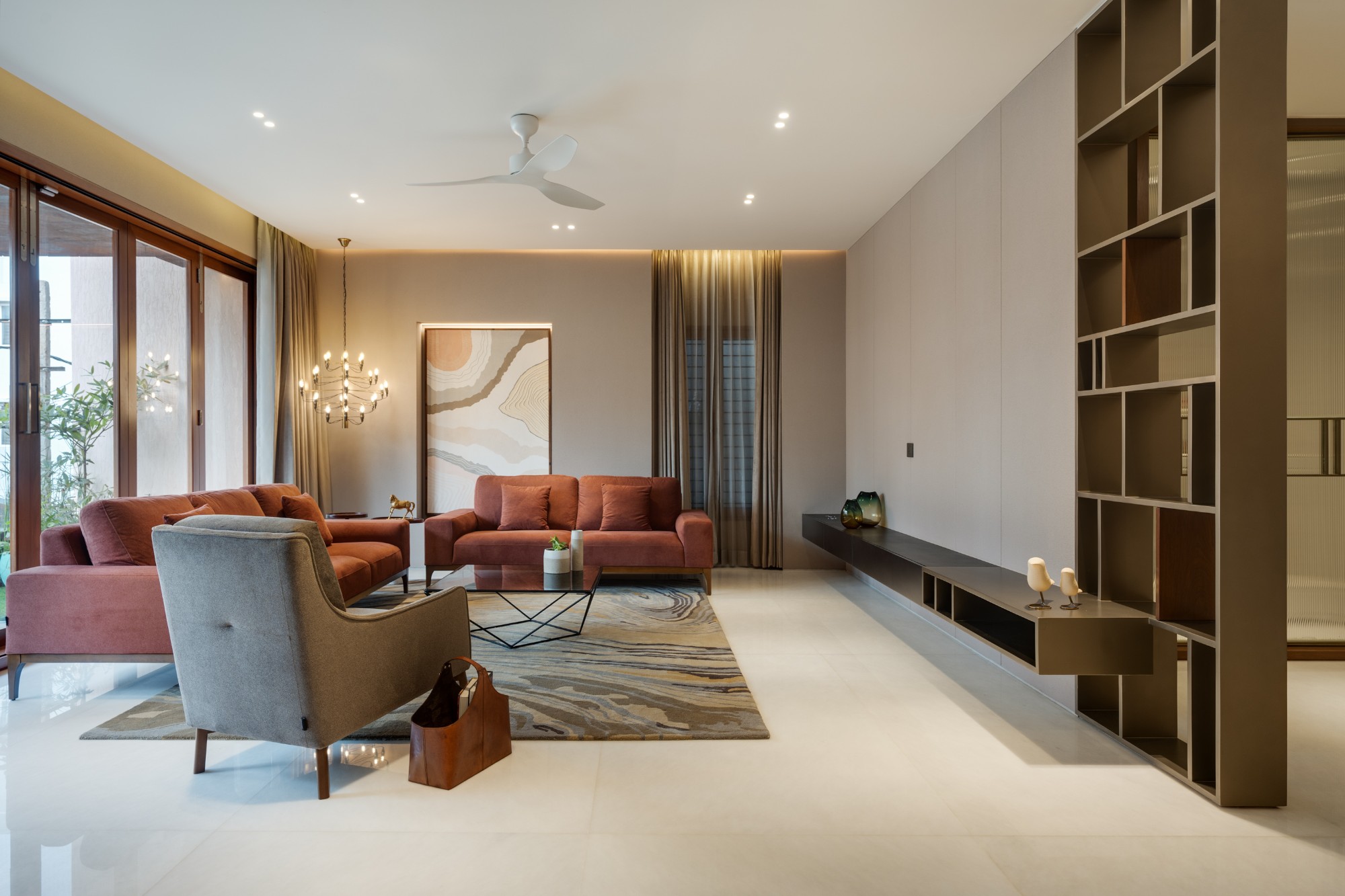
Marlecha’s terrace garden is a popular spot on the site, with rich green potted plants swaying against a grey-fluted stone background. The space has been separated into several sections, including three service rooms, a pergola, and a lounging area adorned with sculptures.
The house features handcrafted furnishings that are both sombre and opulent, and the facade reflects this approach. The facade is a charmingly rustic combination of textured grey, salmon, and corten steel, and the stacked balcony and stairs create an enclosed and private environment. Without this stepped arrangement, the five-story mansion would not have acquired its demure appearance, which integrates into the surroundings.
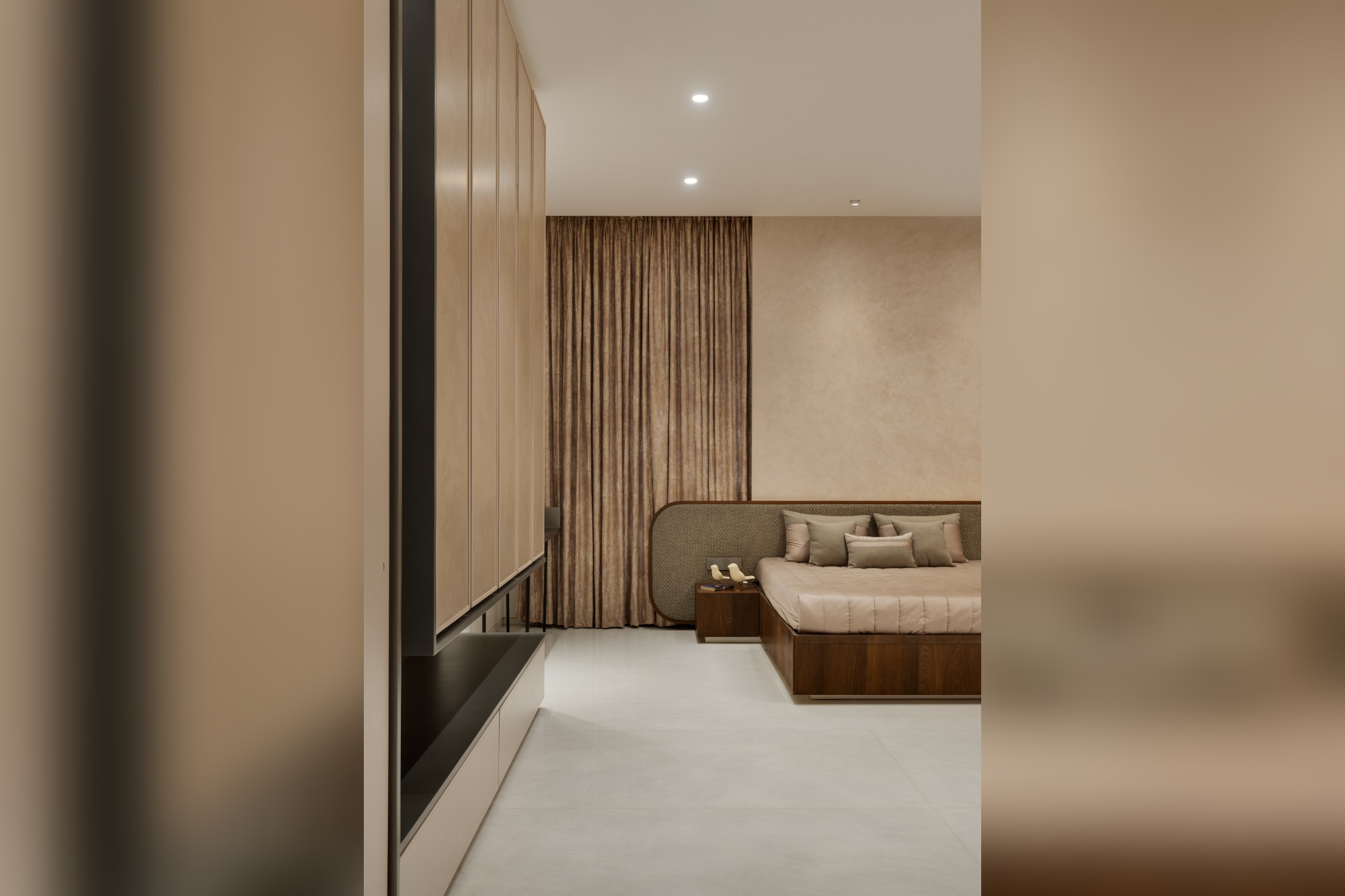
Furthermore, because the architects were entrusted with constructing a private place in a densely populated neighbourhood, the tiered balconies, plants on the balconies, and terrace provided solitude from neighbours. After all, what constitutes a home? Is it all the comfort and convenience that one has ever desired? Is it the calm area of one’s childhood home where one can filter out the commotion and reflect?
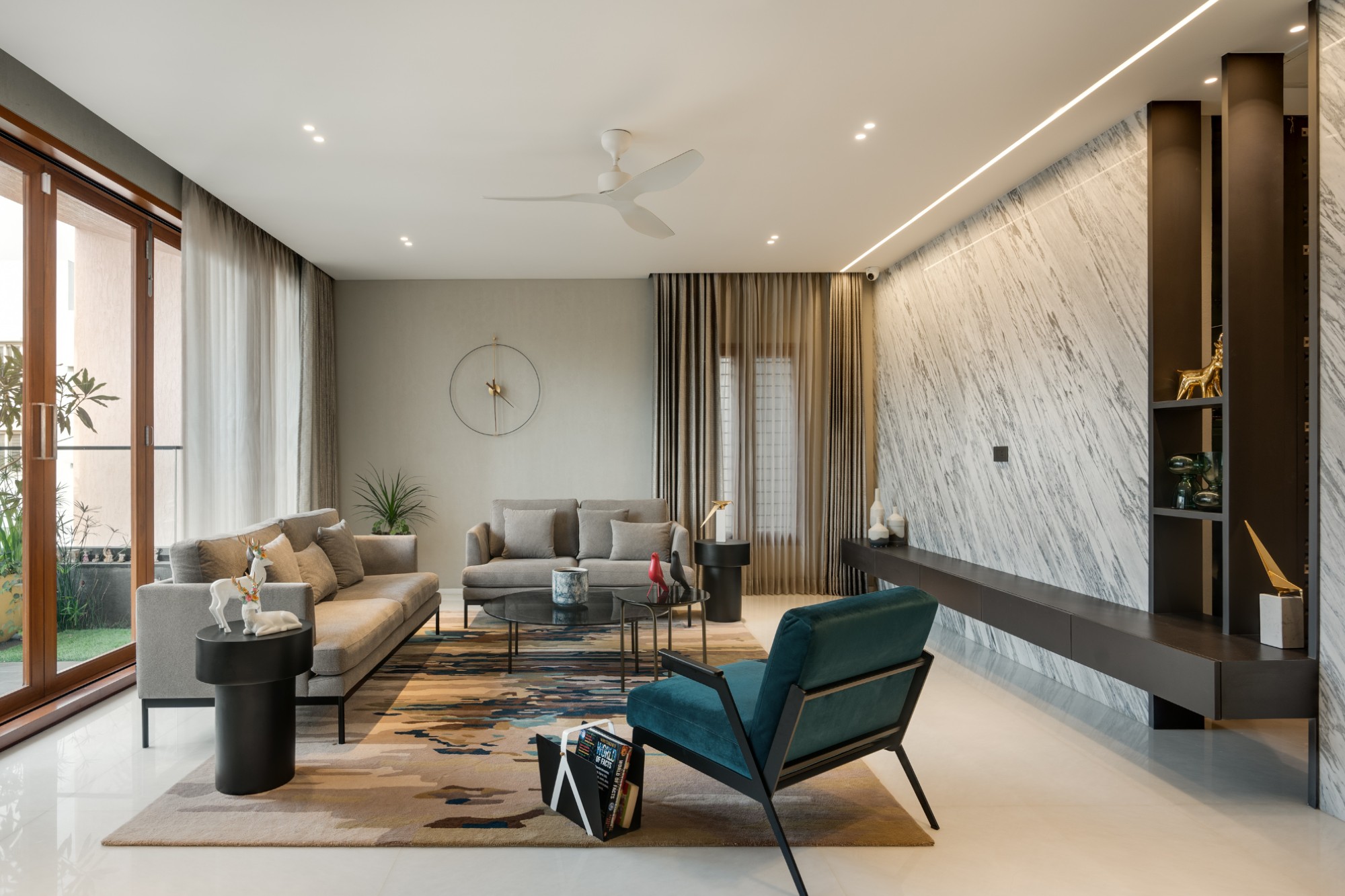
Cadence Architects, with the Marlecha residence, has demonstrated that we do not have to pick between the two. The success of this architectural project stems from its ability to incorporate a sense of intimacy into luxury while also catering to the diverse needs of a modern family.
For more information, visit: https://marblecentre.in/
Cookie Consent
We use cookies to personalize your experience. By continuing to visit this website you agree to our Terms & Conditions, Privacy Policy and Cookie Policy.







