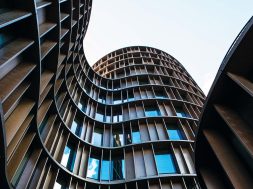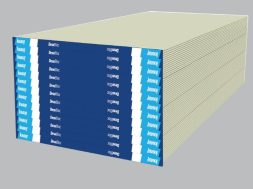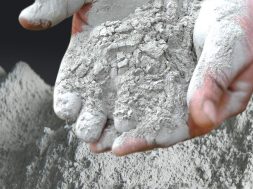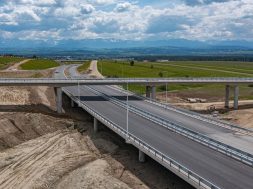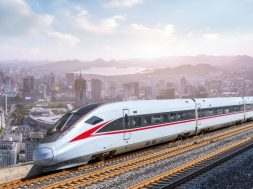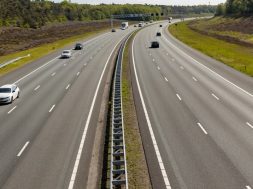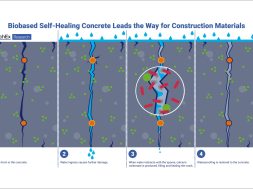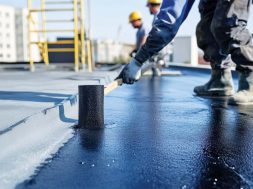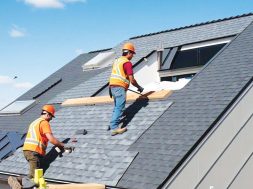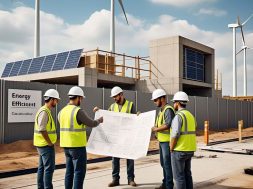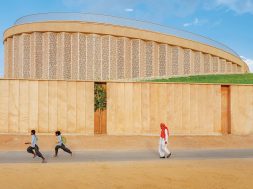Metamorphosis of the building facade

Building facades have evolved from purely functional elements into symbols of architectural innovation and sustainability. Historically using local materials for protection and structure, facades now showcase advanced technologies and design principles.
The development of building facades reflects advancements in technology, materials, and design principles made by humans. The main purpose of exteriors in antiquity was functionality; local resources such as wood, stone, and mud were used for strength and protection. The Renaissance and Baroque periods stressed symmetry, proportion, and grandeur, whereas the mediaeval era brought fortified constructions with strong stone walls. With the introduction of new building materials like steel and glass during the Industrial Revolution of the 19th century, skyscrapers and minimalist architecture rose to prominence. The Bauhaus and other modernist buildings’ clean, geometric shapes and lines are products of the modernist movement of the 20th century, which strongly emphasised utility and simplicity.
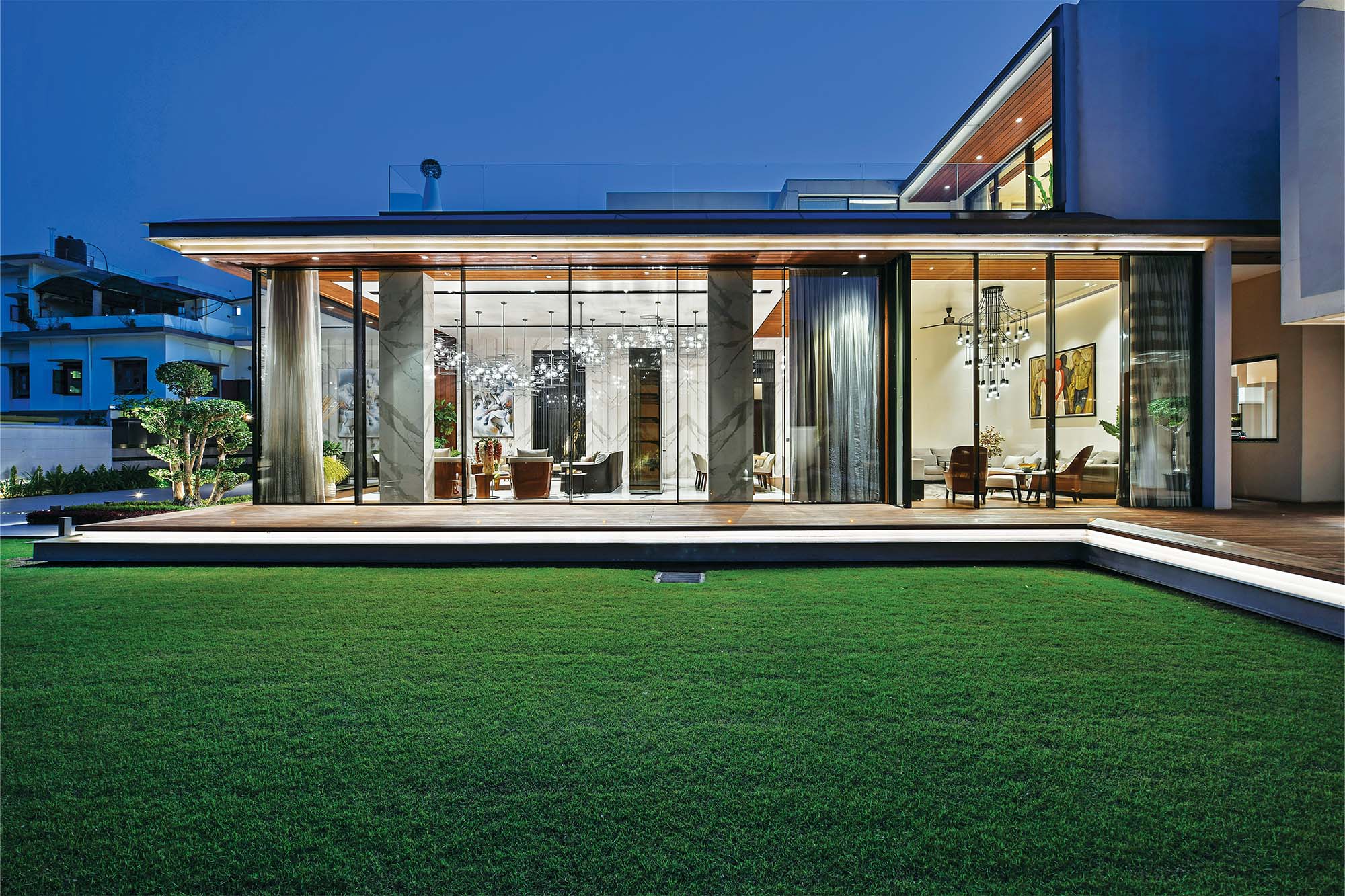
Building exteriors are at the forefront of innovation in contemporary architecture, achieving a balance between sustainability, technical advancement, and aesthetic appeal. Modern architecture and engineering are displayed in iconic buildings like the Shard and the Burj Khalifa, which combine adaptable skins, energy-efficient facades, and green materials. Utilising solar power, smart glass, and green walls are examples of how environmental responsibility is becoming increasingly important. This dynamic voyage of exterior building design keeps innovating and inspiring, defining our architectural heritage and reshaping our cities.
Facades are essential components of modern architecture that define a building’s outside while greatly impacting its internal atmosphere. This article examines how skillfully constructed facades create a harmonious union of form and function by fusing a building’s outside aesthetics with its inner design. By showcasing noteworthy projects, we explore how creative facade solutions improve the overall atmosphere and natural light penetration. These examples demonstrate the transforming power of facades in creating unified, welcoming interiors by bridging the gap between the outside and within.
The main force behind the progress of facade design is the need for energy efficiency. Contemporary facades are being built with cutting-edge materials and energy-efficient systems. Dynamic facades that adapt to shifting weather conditions, double-skin facades, and high-performance glass are becoming commonplace. These developments drastically cut energy expenditures by removing the need for artificial heating and cooling.
Façade designs that incorporate sustainable energy options, like solar panels, are also becoming increasingly popular. These facades are a sustainable option for contemporary buildings since they increase energy efficiency while generating energy.
Design Aesthetics
Facade development has always prioritised design aesthetics. Today’s facades aim to make a statement in addition to being aesthetically beautiful. Architects and designers use a wide range of materials, textures, and colours to create aesthetically attractive facades that capture the essence and function of the structure. By enabling more intricate and distinctive patterns, parametric design tools expand the possibilities of traditional facade design.
Additionally, transparency and making the best use of natural light are becoming increasingly important features of modern facades. For instance, floor-to-ceiling glass panels not only provide a sleek and contemporary appearance but also enhance the interior atmosphere by maximising natural light, which can raise productivity and well-being among occupants.
Cost-effectiveness is essential in the design of a facade: prefabrication and modular construction methods lower costs and construction time. Prefabricated facade panels minimise labour costs and construction delays by being made off-site and swiftly assembled on-site.
Lifecycle cost analysis is another feature of contemporary facade designs that guarantees long-term financial gains. By taking into account the total cost of ownership, which includes initial construction expenses, maintenance, and energy savings, designers may produce facades that are inexpensive to construct and cost-effective to maintain and operate throughout the building’s lifecycle.
Particularly in light of the effects of climate change worldwide, facade design increasingly has to consider climate responsiveness. Modern facades are leading this trend with their ability to react instantly to changes in the surrounding environment. Depending on the weather, these facades can alter their shading, insulating, and ventilation capabilities, improving comfort and energy efficiency.
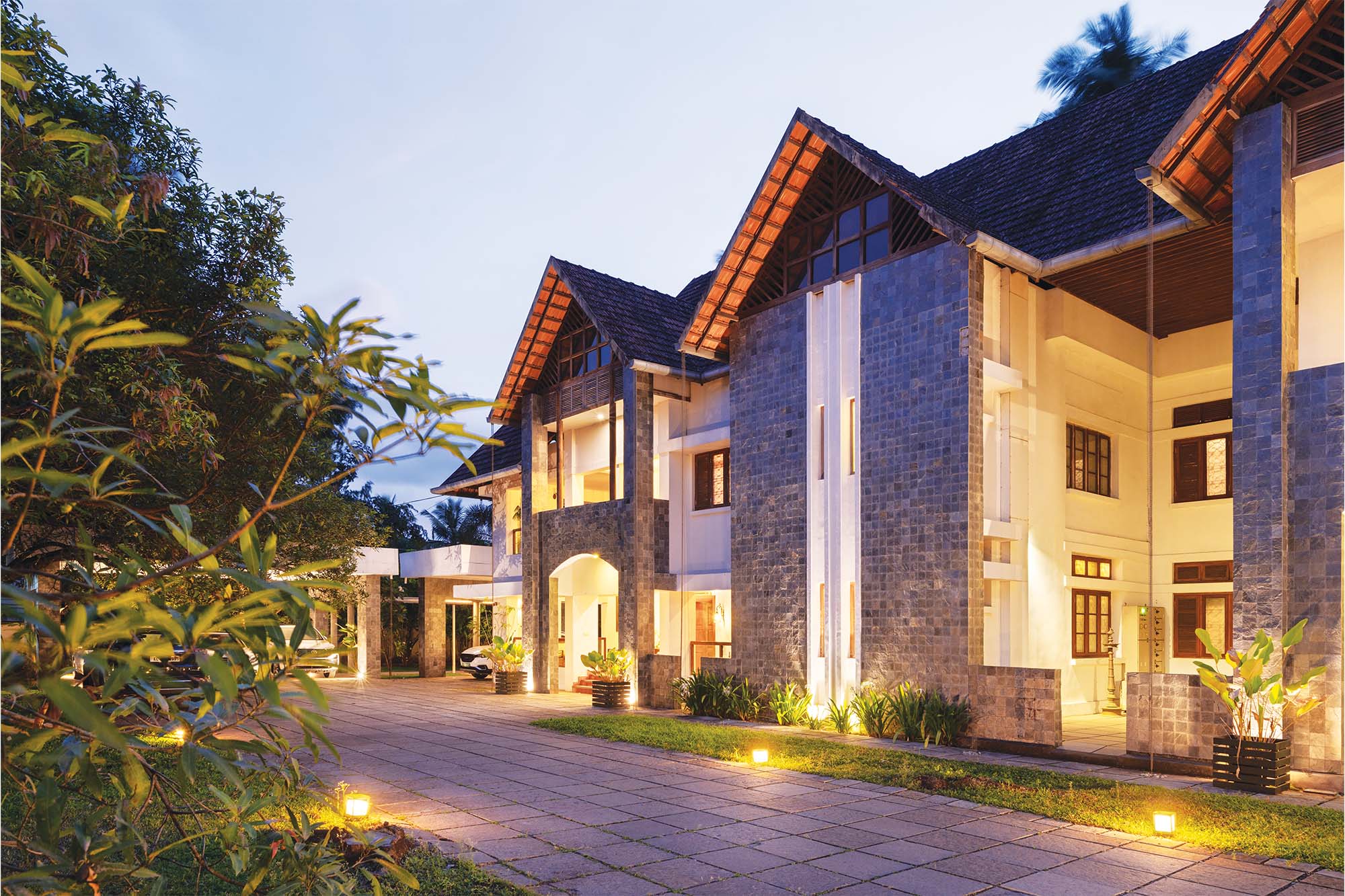
An additional essential component of climate-responsive design is using sustainable materials in facade construction. Low-impact materials, such as locally or recycled, can decrease buildings’ carbon footprints. Furthermore, vegetation-filled “green facades” enhance air quality, support biodiversity, and act as natural insulation.
We have a few architects’ opinions setting examples with their projects. Rudrakh Charan and Priyanka Khanna, Founders of 42mm Architecture, highlight the aesthetic and functional aspects of modern facades: “The lavish interiors are a part of this stylish space surrounded by glass walls. Facing the wide space outside, this fancy facade helps illuminate the room with natural light all day. With a functional approach, the space has been designed with furniture and hanging ceiling lights, making the interior able to match the feel of the exterior.”
Amit Porwal & Preeti Porwal, Founders of Icon Projects Inspace Pvt Ltd, emphasise the seamless integration of architecture and nature, “Along with the architecture, all the elements are symmetrical in this design. Set amidst a vast green lawn, the colours are mostly white and wooden, implying contrast and liveliness. Its minimalist design integrates natural elements, creating a serene ambience. Large windows ensure ample sunlight floods the interiors, enhancing the spaciousness. The harmonious blend of architecture and nature exemplifies how facades can enhance interior design, fostering a seamless indoor-outdoor connection.”
Meera Pyarelal, Founder & Creative Director of Temple Town, speaks to well-designed facades’ productivity and health benefits: “Large windows complement the harmony created in the geometrical designs. Plants and natural elements surround the magnificent exterior. The warm lights illuminate your inner spaces, and the work of the large glass windows and big balcony area provides access to ample amounts of light. Inducing productivity and healthy living, this blend of exterior and interior is the highlight of the house.”
Ritu Gupta, Founder and interior Architect of Nadora by Ritu Gupta, discusses the balance of modern aesthetics and functionality: “The house strikes a fusion of modern aesthetics and functionality. Defined by square-shaped segments of floors, the house boasts a transparent facade that seamlessly connects interior spaces with the surrounding environment. Large balconies enhance the sense of openness while colours like white and brown harmoniously blend, creating a serene and contemporary living environment that exemplifies the seamless integration of exterior and interior design elements.”
Cookie Consent
We use cookies to personalize your experience. By continuing to visit this website you agree to our Terms & Conditions, Privacy Policy and Cookie Policy.
