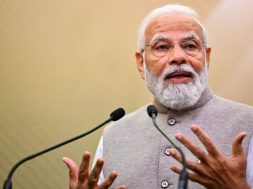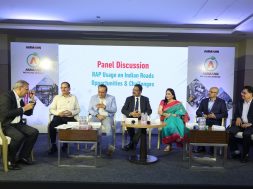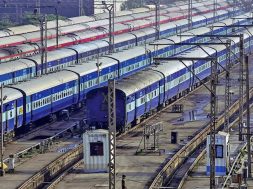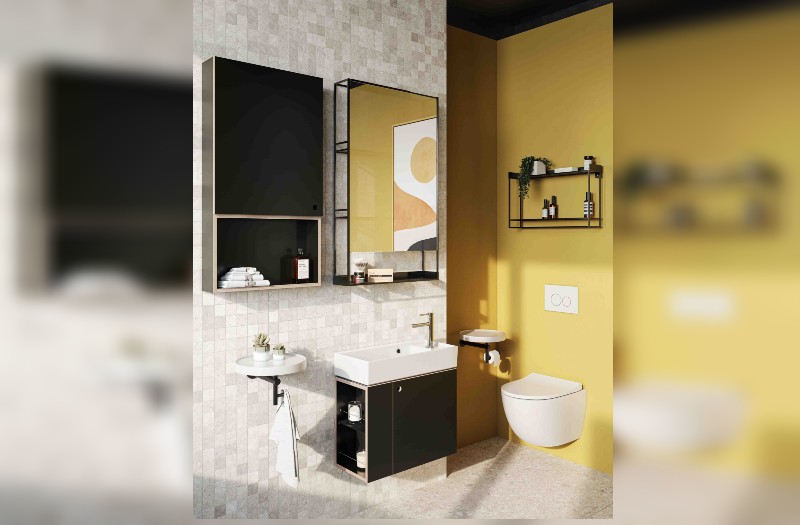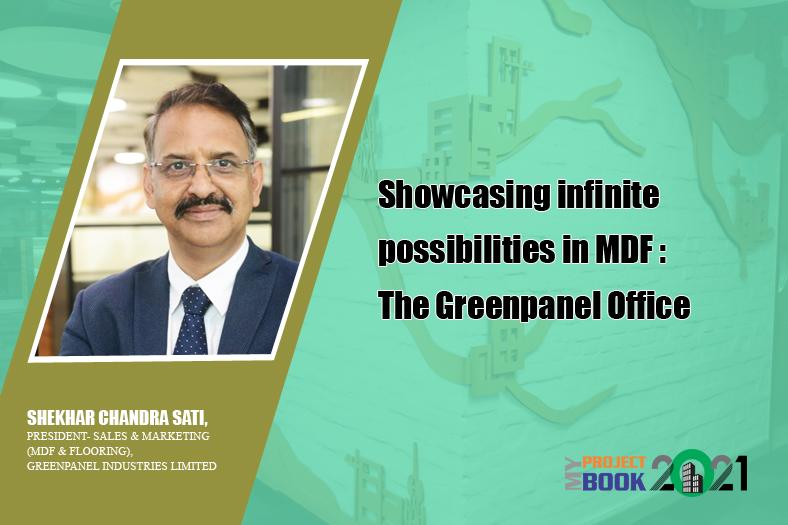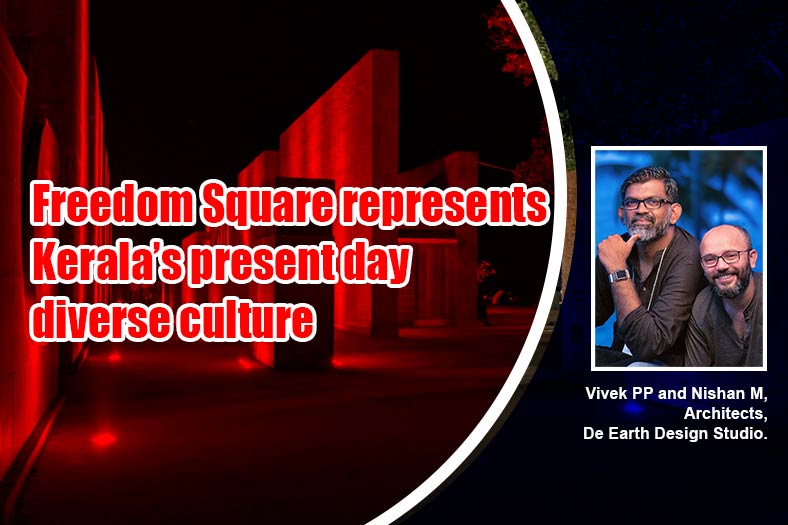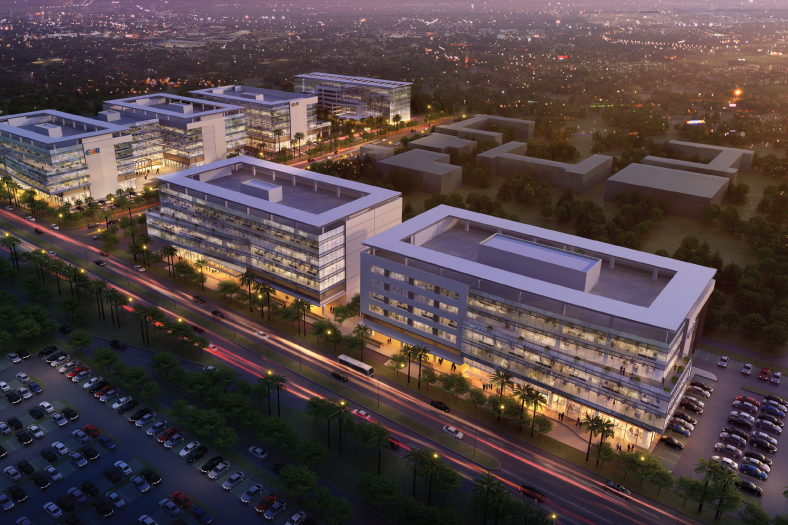With an aim to reclaim open space from Churchgate to CST, The Mumbai Esplanade project creates a pedestrian walkway that will ease traffic and create eco friendly paths among others
On 17th November 2011, an exhibition highlighting the proposal concepts of the Mumbai Esplanade project opened at Mumbai’s Horniman Circle. Comprising of 20 panel displays set up around the central fountain of Horniman Circle, the exhibition projected the visuals of an urban pedestrian plaza that will connect Chhatrapati Shivaji Terminus to Churchgate station and the Central Business District in Fort. The exhibition was open to the public for viewing and comments by citizens and commuters from 17th – 20th November 2011 between 10 am and 7 pm.
Estimated at Rs.492 crore, the project will be based on a public-private partnership. “We are in talks with various banks and corporates which are willing to fund it,” said Architect Brinda Somaya, Managing Director at Somaya and Kalappa Consultants. The creation of publicly accessible space was one of the key elements in improving the overall quality of the city.
“Under the project, concrete pre-casts a few metres higher than the road level will be constructed to facilitate easier movement for the pedestrians,” said Ar. Somaya. “The pedestrians would not have to stop at traffic signals as they will have free elevated pathways to walk on”. Ar. Somaya includes, “Project will include creating depressions in roads to facilitate the elevated pathway. Also, the underpasses outside stations and roads between maidans will ensure that vehicular traffic goes below, creating walking spaces above”.
Under the newly envisaged Mumbai Esplanade that aims to benefit 69 lakh train commuters, the citizen will step out into an open space thoughtfully landscaped with walking paths, gardens, bio-diversity, water bodies, open grounds, recreational areas, toilet facilities, vendor facilities and a bicycle track. The landscape will be synchronized with the heritage structures and plan of Mumbai’s central business district.
The project addresses pedestrian traffic as well as vehicular traffic. The project designers have identified alternate routes through which vehicular traffic can have smooth egress and ingress during construction of the project. The creation of an urban plaza is the most efficient solution for creating a balance of pedestrian comfort and safety while facilitating automobile traffic flow. The residual benefit to the citizens of Mumbai is the creation of open landscape in a city starved of open space. The plaza is the outcome of many months of creative research and interaction between urban planners, architects, civic authorities and citizen groups. The lead design architects are Brinda Somaya and Shivjit Sidhu. The projects has the potential to be one of the most important developments in improving the availability of open space in Mumbai city and also be an example for citizen friendly speaces in other densely populated cities of the world.
Once completed, the Mumbai Esplanade will have connected not only the 102 acres of existing maidans but will have added on 51 acres new public open space to Mumbai by linking the maidans of the district to plazas, train stations and the central business district. There will be new underground spaces created for cultural institutions and parking. It will be the largest public space in the city, ultimately creating a connected landscape of 153 acres that encompasses the historic heritage district.
The project can be implemented in 4 phases within a span of 2.5 years. The project phases allow for efficient restructuring of traffic and utilities during and after construction. The phases are:Area Phase 1 Churchgate – Veer Nariman RdPhase 2 Regal Chowk – Cooperage GroundPhase 3 Hutatma Chowk / Flora FountainPhase 4 CST – BMC / Azad Maidan Area
Cookie Consent
We use cookies to personalize your experience. By continuing to visit this website you agree to our Terms & Conditions, Privacy Policy and Cookie Policy.

