Narsighar

Nestled in the desert region of Nokha, Rajasthan, Narsighar House combines traditional architecture with local craftsmanship to create a sustainable, energy-efficient getaway. Built of natural sandstone, the mansion has courtyards for passive cooling, stone screens for heat protection, and elaborate carvings by local artisans. Shaded patios, water features, and filtered sunlight effortlessly integrate interior and outdoor spaces, honouring the region’s climate, culture, and tradition.
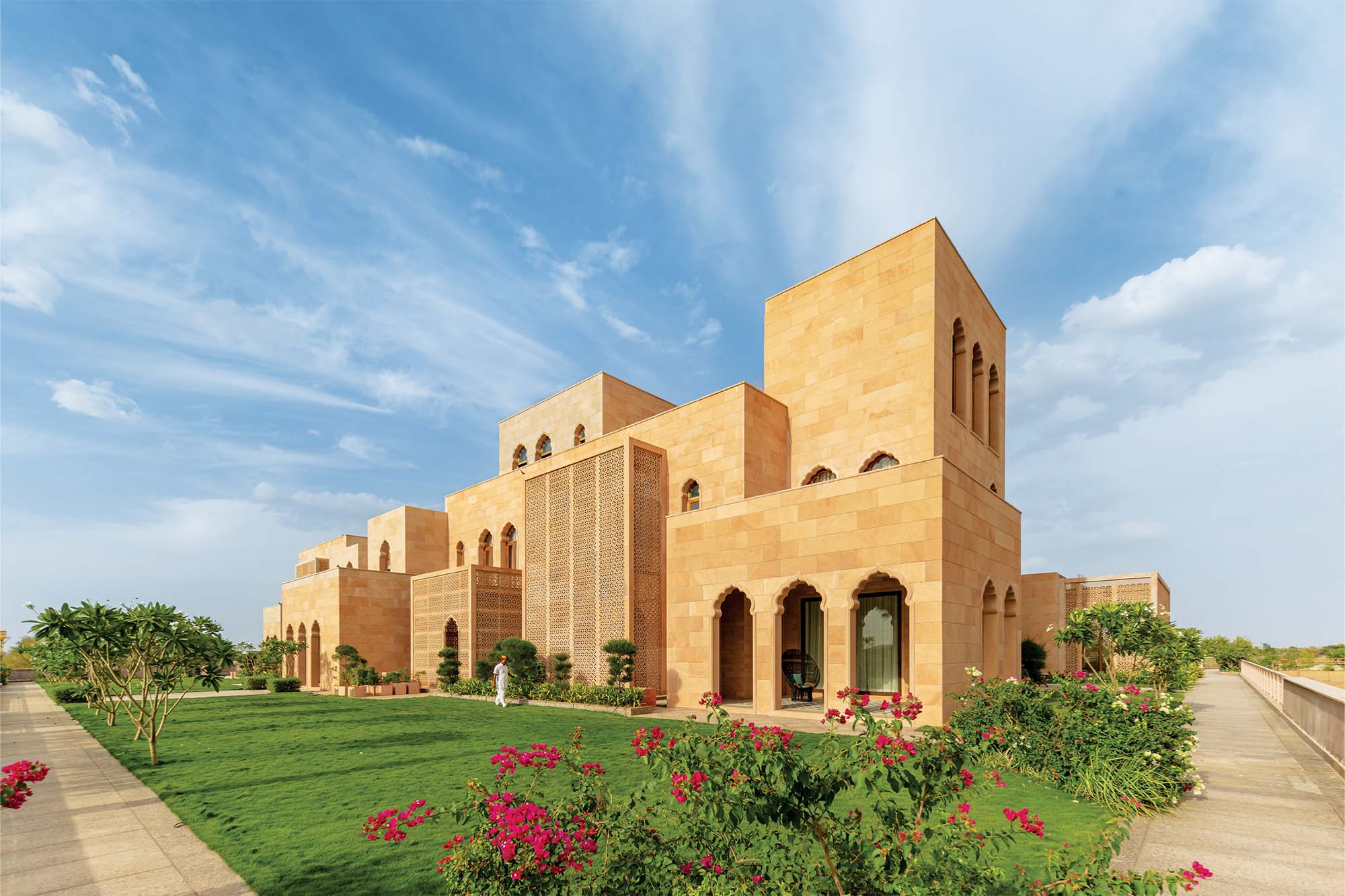
Project description
The Narsighar house, located in the desert region of Nokha in Rajasthan, India, incorporates traditional regional architecture concepts that have been prominent in Rajasthan for generations. Most buildings and palaces constructed in the region throughout the ages have courtyards for passive cooling, strong stone walls to counteract the intense heat, and stone “jail” screens to reduce heat gain.
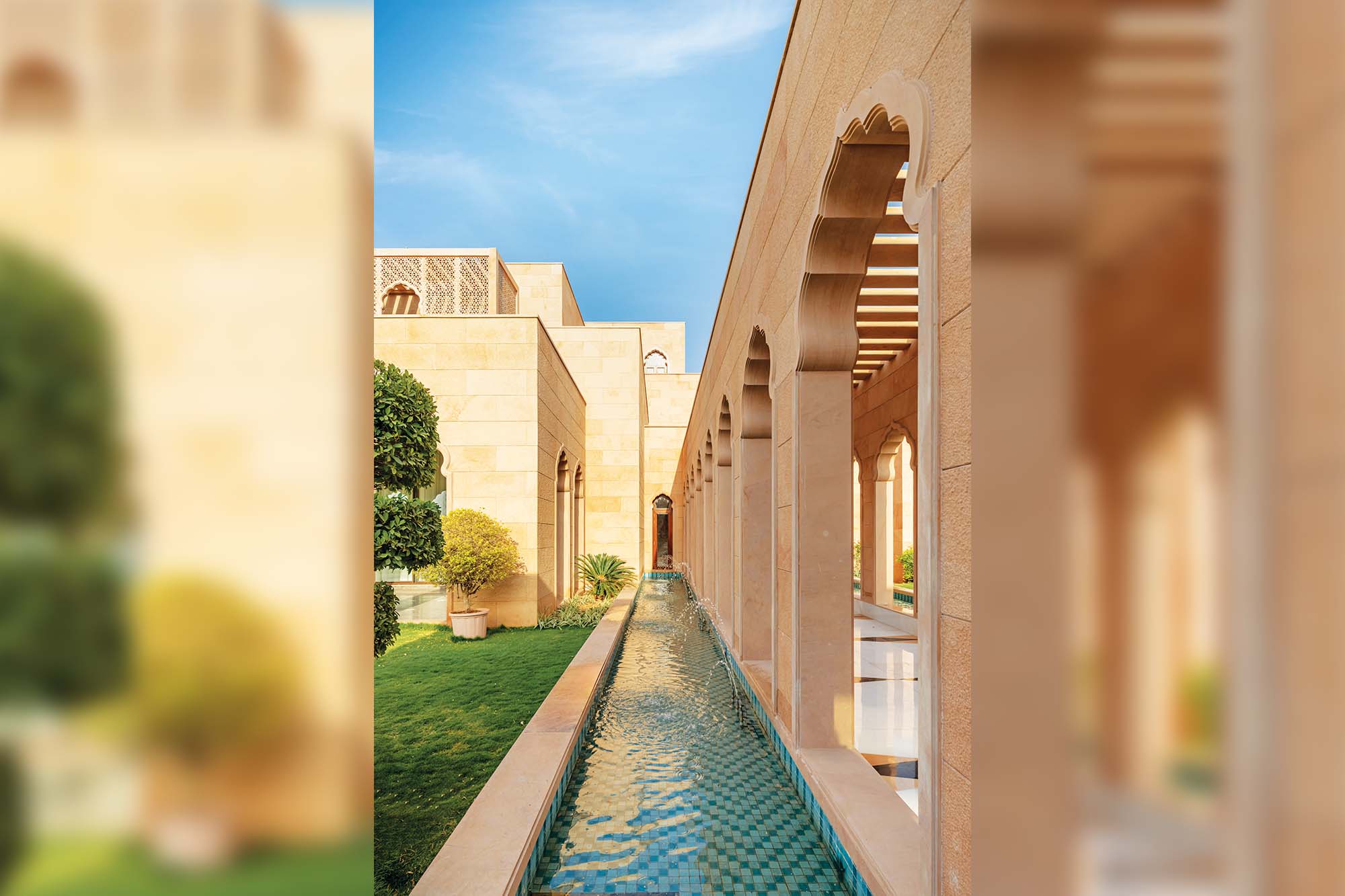
The Narsighar house has a series of courtyards built using the native sandstone found nearby. Each living room opens into shaded outdoor spaces screened with perforated stone panels. The curtains reduce heat gain and protect the interior spaces from the region’s frequent sandstorms. The mansion, designed to accommodate four generations of clients, features nine bedrooms, multipurpose living spaces, protected courtyards, and terraces.
In addition to traditional design principles, aspects of traditional Rajasthan architecture, such as multifoil arched windows, patterned stone screens, stone pergolas, inlay work, and carving work, enhance the spaces. Rajasthan, India, is home to many craftsmen who specialise in stone carving, marble inlay, carpenter work, mirror inlay, lime plaster, and other crafts. The entire home was built by local craftsmen, who have revived several old techniques.
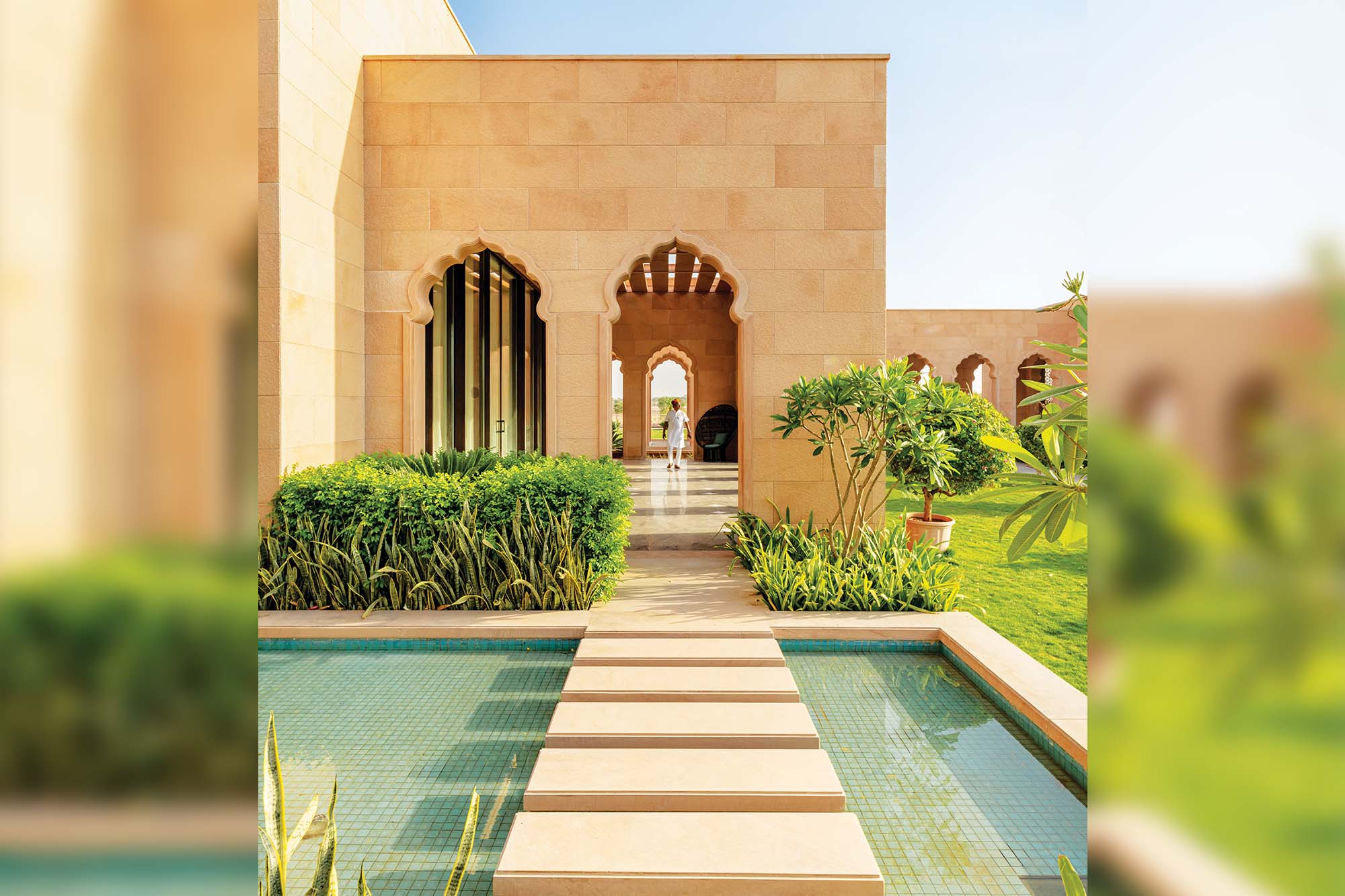
Although the house appears huge, open courtyards, circulation spaces, and sheltered outdoor patios account for more than 40 percent of the surface. Each element has been articulated individually to provide an experience of a collection of varied volumes to the house. An entry porch leads to a sunlit courtyard with a covered stone arcade surrounded by water troughs and gardens for passive cooling before entering the house. The skylit entrance lobby of the house is flanked by a living room and an open seating space, which leads to a huge central courtyard.
The main courtyard punctuates the house and is naturally ventilated via transparent floor windows, with circulation skirting its perimeter. Most rooms are 4 m tall, with the main living room 6.5 m, the central courtyard 12 m, the north and south courtyards 8 m, and the outdoor patios 3.6 m tall. Every living space and bedroom opens into covered outdoor spaces, creating transitional volumes between the indoors and outdoors to reduce heat gain. Indirect sunlight enters all spaces, filtered through arches or stone screens, creating varying shadow patterns throughout the day.
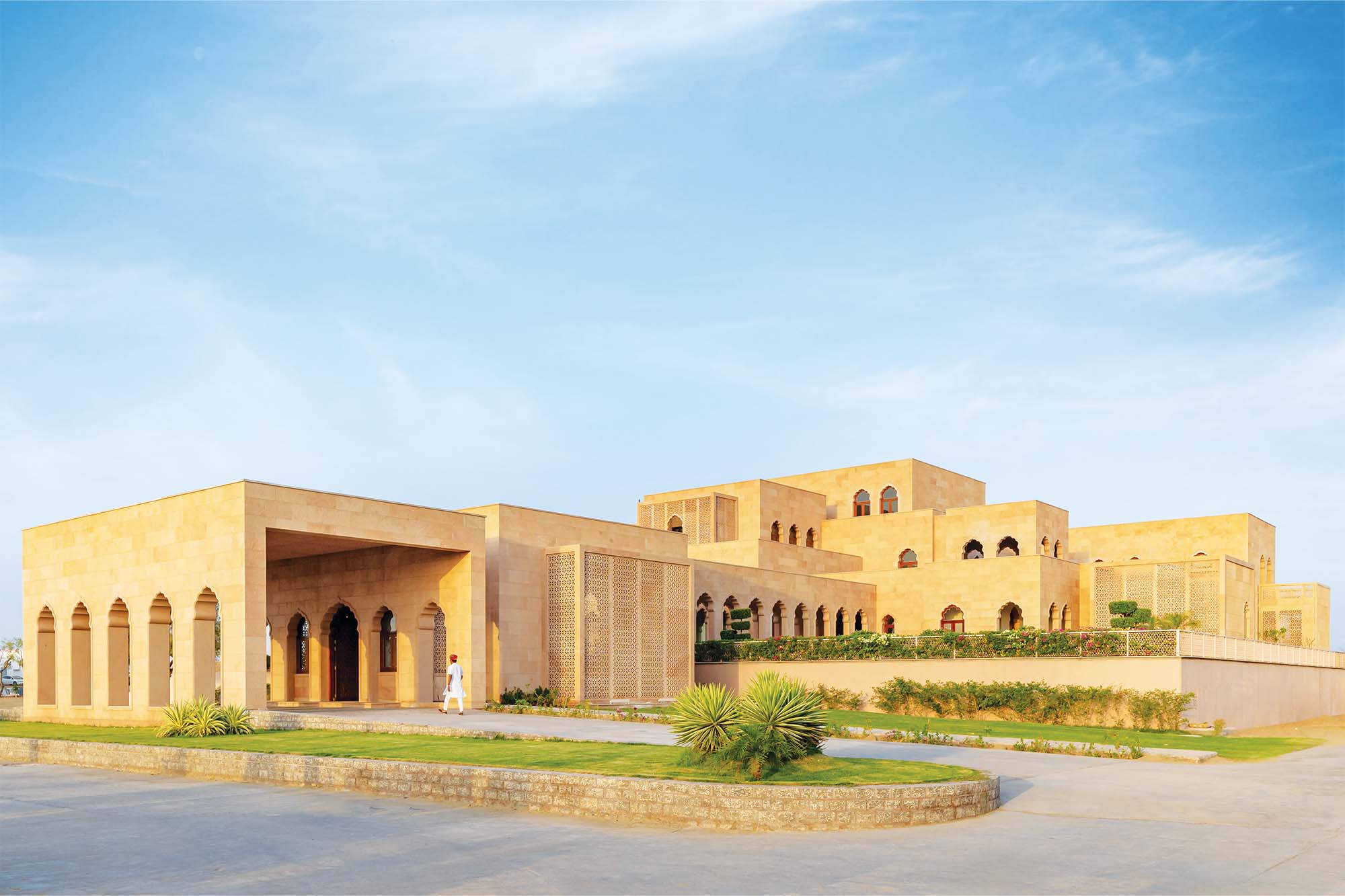
This house was created using traditional concepts and materials for passive cooling. Contract labour was provided from nearby villages, stone was sourced from the surrounding area, craftsmen were recruited from the region, and all materials were supplied locally. Marble, stone, wood, lime plaster, and furnishings were all sourced from Rajasthan.
Narsighar is designed to be contextual to the region’s climate, location, and legacy. It revives traditional Indian planning concepts and crafts to create an energy-efficient home that lasts centuries and generations.
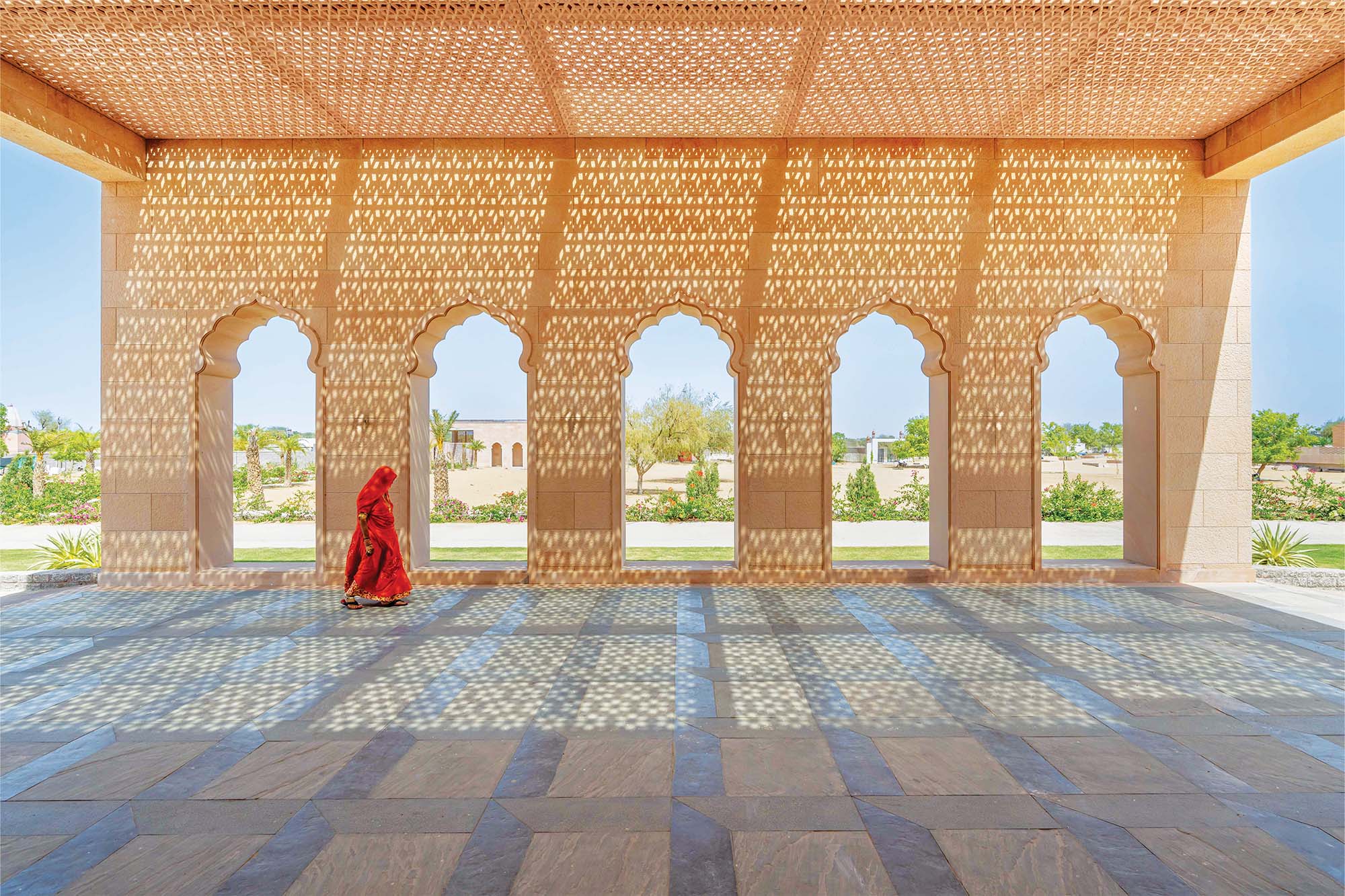
About the architect
Ar. Sanjay Puri is a prominent Indian architect known for creating unique designs that perfectly integrate sustainability, functionality, and cultural elements. As the Principal Architect of Sanjay Puri Architects, he has received over 300 international and national accolades, including several World Architecture Festival and Architizer A+ accolades. Puri’s work, known for blending traditional and contemporary features, spans many typologies, focusing on context-responsive solutions and energy efficiency. His creations demonstrate a deep understanding of climate, materials, and spatial dynamics, making him a global leader in sustainable and revolutionary design.
For more details, visit: https://sanjaypuriarchitects.com/
Cookie Consent
We use cookies to personalize your experience. By continuing to visit this website you agree to our Terms & Conditions, Privacy Policy and Cookie Policy.










