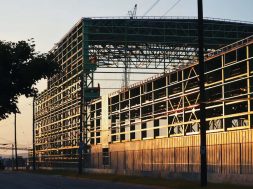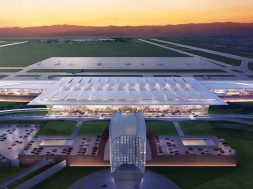PEBs rise across India

Although the construction industry in India is progressing exponentially, generating growth and opportunities for improved living, the undesirable implications of environmental degradation and climate change cannot be overlooked. We are in a stage where we urgently need to relook at our construction practices and move towards more energy-efficient and sustainable practices. Pre-engineered buildings (PEB) are revolutionising construction and making the industry more sustainable, cost-effective, and energy-efficient by reducing construction times, minimising waste, and facilitating faster onsite assembly. With several design options and longer lifecycles, PEB is transforming the Indian construction industry into a more sustainable, greener one.
In an online interaction organised by ACE Update, acclaimed industry experts and architects, pioneers in PEB construction, share their thoughts on the latest trends, strategies, and innovations in PEB technology and how it is transforming the country. They also shed light on the challenges faced while opting for the technology and how they can be mitigated successfully. Will traditional construction methods be soon replaced by PEB? Let us discuss it!
Does PEB offer architectural flexibility?
Ar. Prashant Deshmukh, Principal Architect, Prashant Deshmukh and Associates, shares his insights on how PEB structures are not just boxy and mundane but can be made aesthetically pleasing as well. He also elucidates how technology needs not be restricted only to industrial buildings but can be used in residential and commercial applications. “I believe it’s a common misconception that PEB buildings are only for warehouses. While they are economical and warehouses typically don’t require extensive detailing or windows, it shouldn’t limit their design potential. “PEB is like a fundamental tool; it ultimately depends on the architect to use this tool creatively to deliver impressive designs.”, opines Ar. Prashant.
Ar. Prashant also cites the example of Navi Mumbai International Airport by Zaha Hadid Architects as one of the best architectural marvels built using PEB technology. “It is constructed purely in steel using pre-engineered building technology.,” he comments. Prashant also shares his design philosophy for creating aesthetically appealing structures using PEB. “We have designed aesthetically pleasing buildings that no one would identify as warehouses or industrial spaces. My idea of incorporating continuous windows is to create a relaxing facade,” asserts Prashant.
PEB for high-rises
Rajesh Ukey, Director, Karmaa SR Consultants, shares his views on how PEB revolutionises high-rise construction. “PEB designs are created using advanced 3D modelling tools like Building Information Modelling (BIM) and specialised structural analysis software. This enables precise designs that factor in wind loads, seismic conditions, and building codes, ensuring high-rise buildings are engineered for maximum efficiency. PEB design allows the integration of modern building systems like HVAC, plumbing, electrical, and fire safety systems early in the design process, which reduces onsite conflicts and ensures a more efficient construction process.”, explains Rajesh.
Creating a balance between structural integrity and cost
Huzaifa Nakhwa, Director, IntelBUILD Engineering Services, shares his views on how cost-effectiveness may be achieved without compromising on the structural integrity of the structure. He also elucidates the engineer’s role when clients prioritise cost-cutting over-engineering standards. “Clients often request economical designs when we design structures and provide the estimation. They often look at reducing the tonnage. While, as structural consultants, we can arrive at the best possible tonnage based on trial and error, it may not be possible for us to go beyond a certain tonnage limit.,” comments Huzaifa.
He also emphasises the importance of educating the clients to address these issues. “To address this, we must conduct seminars and programs to educate builders, developers, and architects—especially those not deeply involved in the steel industry—about the importance of design and steel structures.”, opines Huzaifa.
Mitigating solar heat ingress
Ar. Prashant discusses the strategies to address the issue of solar heat ingress in PEB structures, especially in tropical countries like India. “Several top Indian PEB players now offer colour-coated sheets. These sheets not only provide insulation and but are also effective fire retardants. While they may be a little expensive, they are among the best materials to manage ambient temperatures, reducing the internal temperature by about 3 to 5 degrees. The second choice is to use regular galvanised sheets with better thickness and underdeck insulation of glass wool. Using a 50-100-mm thickness with a liner panel eliminates the need for additional mesh, as the roofing offers sufficient insulation, reducing the temperature. Another option is sandwich panels, typically 80 or 120 mm in thickness, which can be used for roofing and cladding.” opines Prashant. He also sheds light on the range of coatings offered by top Indian companies, which help decrease indoor temperature, increasing occupant comfort.
Managing transportation challenges
Transporting large quantities of construction material for PEB structures to assembly sites can be challenging if not handled appropriately. “Transportation will not be a significant challenge if handled well. However, if it is, this can be overcome by installing a workshop or factory onsite, especially for large projects. Steel projects are typically located near major cities, such as industrial zones and urban areas. Some major players have manufacturing units across the country,” opines Huzaifa. He also explains how his company handles such logistical challenges. “We have a well-developed transportation and logistics system in India, which is also cost-effective. For example, we can source materials from Faridabad and Delhi for the northern regions and Bangalore for the southern zones.”
Fire rating standards for PEB
Ar. Prashant sheds light on the fire-resistant coatings available for fire protection in PEB structures. “These coatings will effectively protect steel from catching fire or, at the very least, delay the spread of flames for a substantial period. Additionally, steel manufacturing companies are actively working to improve steel quality to enhance its fire resistance index,” explains Prashant.
Why PEB?
“We must focus on sustainability because steel is a green and recyclable material in our industry. It is essential to motivate all stakeholders towards sustainability so that everyone can utilise steel effectively. There is often a misconception that steel has a negative impact, especially in residential buildings. However, in industrial buildings, we must actively promote sustainable practices. Steel is a highly versatile material that offers significant architectural advantages. It is ideal for creating large-span structures and unique building shapes. By leveraging these benefits, steel can be established as a primary and premier material in the construction industry.”, affirms Huzaifa.
With sustainability being the order of the day, Sameer Jain, Managing Director, Primus Partners, sheds light on how PEB is the most desired greener route to construction today. “Construction for PEBs reduces onsite activities, which cuts down PM2.5 emissions, one of the prominent contributors to the air quality crisis. Since much of the construction activity occurs offsite in controlled environments, the usual dust and noise pollution associated with large-scale or high-rise building projects is vastly reduced. This enhances public health and the local environment for improved air quality and lesser disruption.”, asserts Sameer.
Cookie Consent
We use cookies to personalize your experience. By continuing to visit this website you agree to our Terms & Conditions, Privacy Policy and Cookie Policy.







![08]](https://aceupdate.com/wp-content/uploads/2025/09/08-253x189.jpg)


