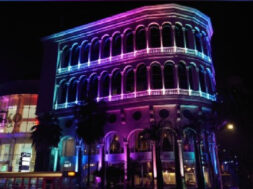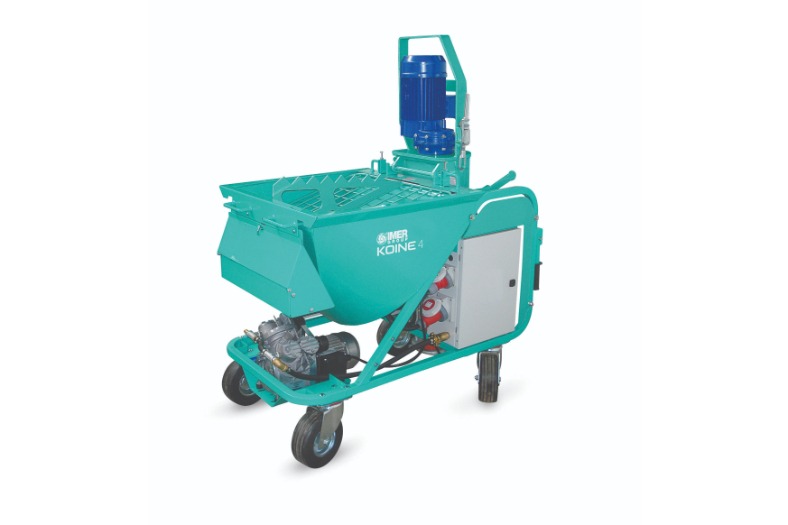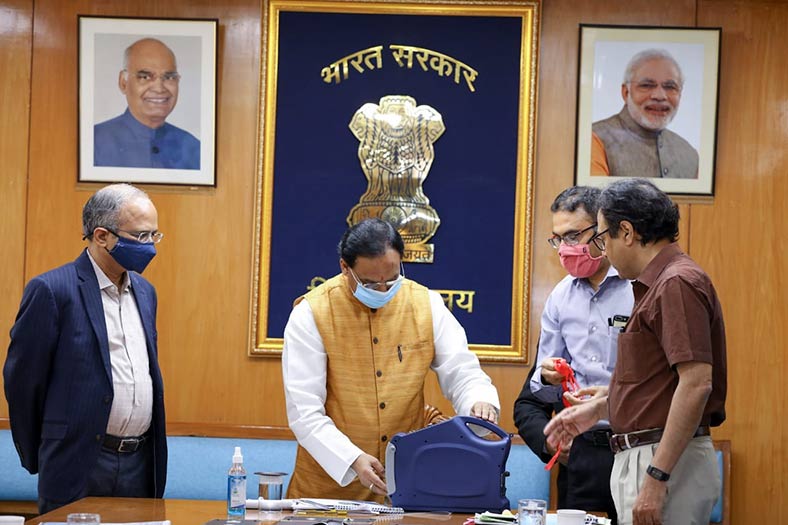Resource Efficient Educational Campus: a case study
TERI is a research institute, striving constantly to bring a positive change at the grassroots level with focused research activities in the fields of energy, environment and sustainable development. One of the key activities of the organisation is to guide the booming construction sector towards resource efficiency through various mechanisms such as development of rating systems, contributing to model bye laws, development of environmental building guidelines, extensive energy audits and retrofit projects and consultancy inputs for new buildings and extensive capacity building and outreach programs.
Case study: TERI University campus, Vasant KunjIn line with the organisation’s spirit when the genesis of TERI University campus at Vasant kunj, New Delhi came up, it was decided to have a resource efficient green campus.
Located at Vasant Kunj in South Delhi, the new TERI University campus was conceived to provide a setting that enhances learning and showcases the concept of modern green buildings. Green buildings deplete the natural resources to a minimum during its construction and operation. They minimise the demand on non-renewable resources, maximise the utilisation efficiency of these resources when in use, use minimum energy to power itself, use efficient equipment to meet its lighting, air conditioning other needs, maximise the use of renewable sources of energy, use efficient waste water management practices, provide adequate visual thermal comfort and hygienic indoor working conditions. This University campus is an attempt in this direction.
On a plot of two acres, the 80,000 sq. ft. university campus comprises of an administrative block, an office block and a hostel block. The campus is aesthetically designed with several features of passive solar design, energy-efficiency and water and waste management systems.
Architectural design featuresOrientation The planning and orientation of spaces and building blocks ensures glare-free daylight in all regularly occupied areas. All the linear blocks are oriented in East-West direction with shorter facades facing the sun. The form of the building self shades the glazing such that direct sunlight is blocked at critical times of the day.
Building envelopeThe exposed facades and walls on the east and west directions have limited glazing. The shading devices are designed such that the windows are completely shaded during the summer, which also contributes to reduction in cooling energy demand of the building. Use of efficient double glazing window units helps significantly reduce the heat gained through window glazing in the summers and the heat lost in the winters without compromising on the daylighting integration and the levels of visual comfort. The walls that are exposed to the harsh solar rays have a stone cladding which is fixed to the wall by channels. The air gap between the wall and the stone cladding by itself acts as an insulation layer. On the facades rock wool insulation is also provided in the wall. Roof slab uses vermiculite insulation to further cut down the heat gain through roofs.
Artificial lighting system The campus has an efficient artificial lighting system designed for minimizing the energy consumption without compromising the visual comfort in the building. The system takes advantage of day lighting wherever available.
Efficient lamps with high lumen output fixed with mirror optics reflectors and bat-wing louvers for glare free uniform illumination have been installed. All fixtures have energy saving electronic ballasts. With efficient designing the lighting loads have been reduced from 2W/m2 to 1 W/m2.
Daylight integration In areas where daylight is available, fixtures have been fitted with continuous dimming electronic ballasts. These fixtures are controlled by light sensors, which automatically dim the connected fixtures to achieve uniform illumination required for the task. In areas with non-uniform occupancy, occupancy sensors that can turn off the lights when the space is unoccupied have been installed. This kind of sophisticated lighting system gives an estimated saving of 70 per cent lighting energy demand.
Cooling Systems The campus is equipped with three types of cooling systems, integrated to take advantage of different innovative technologies to achieve energy efficiency. These are:
Variable refrigerant volume systems (VRV)
Earth air tunnel (EAT)
Thermal storage.
The VRV system is a modern air-conditioning system, similar to an efficient version of a split air conditioner. The VRV system is highly efficient under partial load conditions and therefore, has been used in areas with varying occupancies such as the office block, laboratories, administrative block and recreation & dining areas of the hostel block. It features customised control of individual zones. Depending on the cooling demands of the building, variable refrigerant volumes circulate through the chillers. The VRV system also eliminates the requirement of a plant room; piping & ducting for chilled water; and contributes to 15 per cent energy savings as compared to a conventional air conditioning system.
Earth air tunnel system is used for free cooling / heating of the building for a major part of the year. This technology uses the heat sink property of earth to maintain comfortable temperatures inside the building. Depending upon the severity of climate, the comfort conditions can be maintained by supplementing them with active systems with EAT. In such a system energy savings of nearly 50 per cent compared to conventional system can be achieved. At the campus, this system is used for providing comfort for the rooms in hostel block.
Thermal mass storage is used in the classrooms. It involves storing energy when available and using it when required. In the proposed arrangement, cooling of the thermal mass is done during night (when ambient temperatures are lower). During daytime when ambient temperature is high, the thermal storage is used as sink for the fresh air requirement. Estimated energy savings of up to 40 per cent can be achieved with this system.
Water Management To reduce the water demand, buildings in the campus have been provided with low flow fixtures such as dual flush toilets, low flow taps and sensor taps that result in 25 per cent savings in water use. Further, the wastewater generated from the hostel building equivalent to 8 KL/day is treated through efficient biological process using a combination of micro organisms and bio-media filter. The treatment system requires low area and energy as it is a packaged system. The treated water meets the prescribed standards for landscape irrigation.
Rainwater run-off from roof and the site is used for recharge of aquifer by providing recharge trenches. Thus, the campus has been designed and operated to minimise fresh water demand, efficient wastewater recycling and re use and further recharging through harvested rain-water from the entire site.
ConclusionTERI University is a good example demonstrating the very concepts preached by the parent organisation. As a result of the integrated efforts to achieve energy efficiency, 60 per cent energy savings is achieved by the campus in comparison to a conventionally design building. The water saving measures give 25 per cent reduction in the potable water use only by use of efficient fixtures. In addition, reuse of wastewater for irrigation purpose through resource and energy efficient biological process and rainwater harvesting for aquifer recharge also contribute to efficient water management.
Cookie Consent
We use cookies to personalize your experience. By continuing to visit this website you agree to our Terms & Conditions, Privacy Policy and Cookie Policy.









