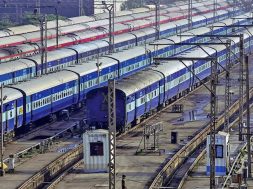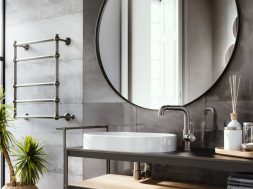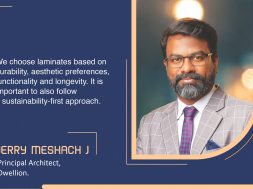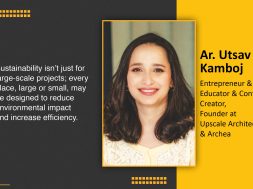Safdarjang residence crafting calm amidst the urban chaos
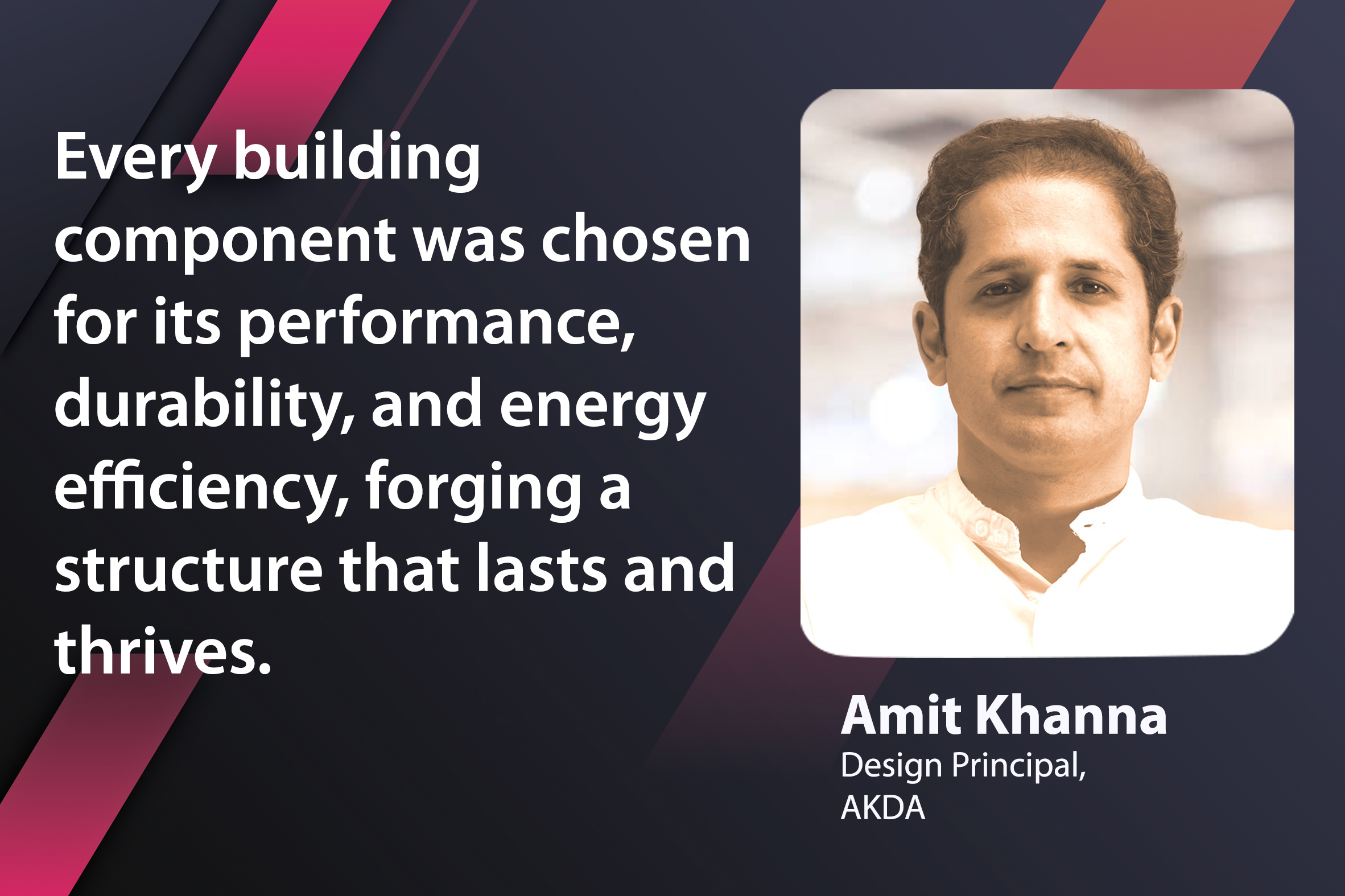
Amit Khanna, Design Principal, AKDA, talks about their pride project, highlighting the functionality and aesthetics.
Why do you consider this project to be your best project? What sets it apart from your other work and makes it particularly special to you?
Safdarjang Residence is an homage to Kahn and his ideas about how a building should be. It represents the latest chapter in a millennia-long dialogue about the essence of architecture as conveyed through form. Within the urban chaos that characterises all major cities worldwide, it is crucial to create spaces for quiet reflection, and the architectural language employed in this building strives to recreate that much-needed sense of tranquillity.
How did you approach the balance between aesthetics and functionality in this project?
Comprising four apartments elevated above a parking level, the property is surrounded by neighbouring structures on both sides. The 30-foot width of the building serves as its sole source of natural light at both ends. The apartment floor plans are minimalist, with all essential services concentrated in a core on one side of the building, encompassing the staircase, elevator, three bathrooms, the kitchen, and both bedrooms. The other longitudinal half of the building constitutes an expansive living area, illuminated by full-length windows at either end. This open space is punctuated on the top floor by a courtyard exposed to the elements. The façade was meticulously designed to maximise natural light while seamlessly integrating it into the overall architectural composition.
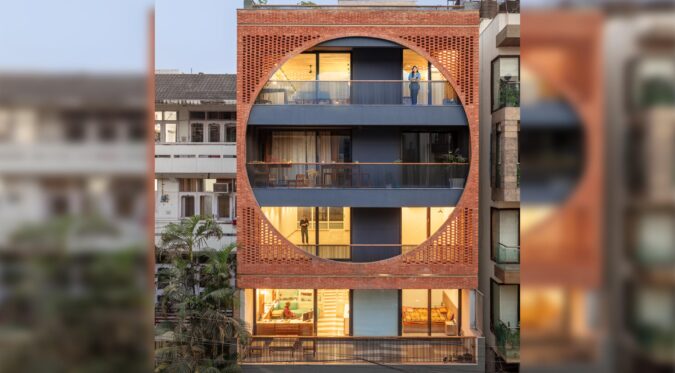
What unique or innovative design elements or materials were used in this project?
Drawing inspiration from Louis Kahn’s design principles, the façade was conceived to provide ample light and contribute artistically to a unified architectural composition. With the elevation reaching 50 feet in height, the entrance gate was envisioned as a sequence of vertical elements, preserving the ground floor in its original state. This intentional arrangement formed a square, within which a perfectly circular aperture was integrated. Red bricks were chosen as the primary material, with intricate jali patterns created within them. The facade features thin brick tiles supported by a framework of crisp stainless-steel profiles, serving as a tension ring within the void and as supporting angles on the top and bottom of the screen.
Can you discuss the project’s sustainability features and environmental impact ?
Every building component was selected based on high performance, inherent durability, and energy efficiency criteria. Brick, known for its durability, lasts nearly indefinitely and is highly resistant to fire, wind-borne debris, and temperature fluctuations. Its exceptional thermal mass helps mitigate heat transfer. Aluminium windows with double glazing were installed throughout the building, and the terrace was insulated with inverted pots covered by terracotta tiles. The air-conditioning system employs variable refrigerant volume technology, is actively monitored for indoor usage, and LED lighting illuminates the entire structure.
The quality of buildings in post-independent India has long been debated. Modernist design tendencies often led to abandoning traditional craftsmanship, favouring bland simplicity. This project challenges those ideals, forgoing modernity in pursuit of sustainability, significance, and craftsmanship.
Website: www.akda.in
Cookie Consent
We use cookies to personalize your experience. By continuing to visit this website you agree to our Terms & Conditions, Privacy Policy and Cookie Policy.





