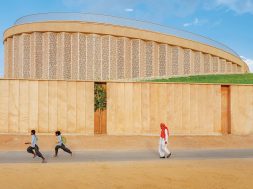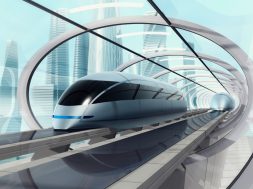Sustainable living with space & culture
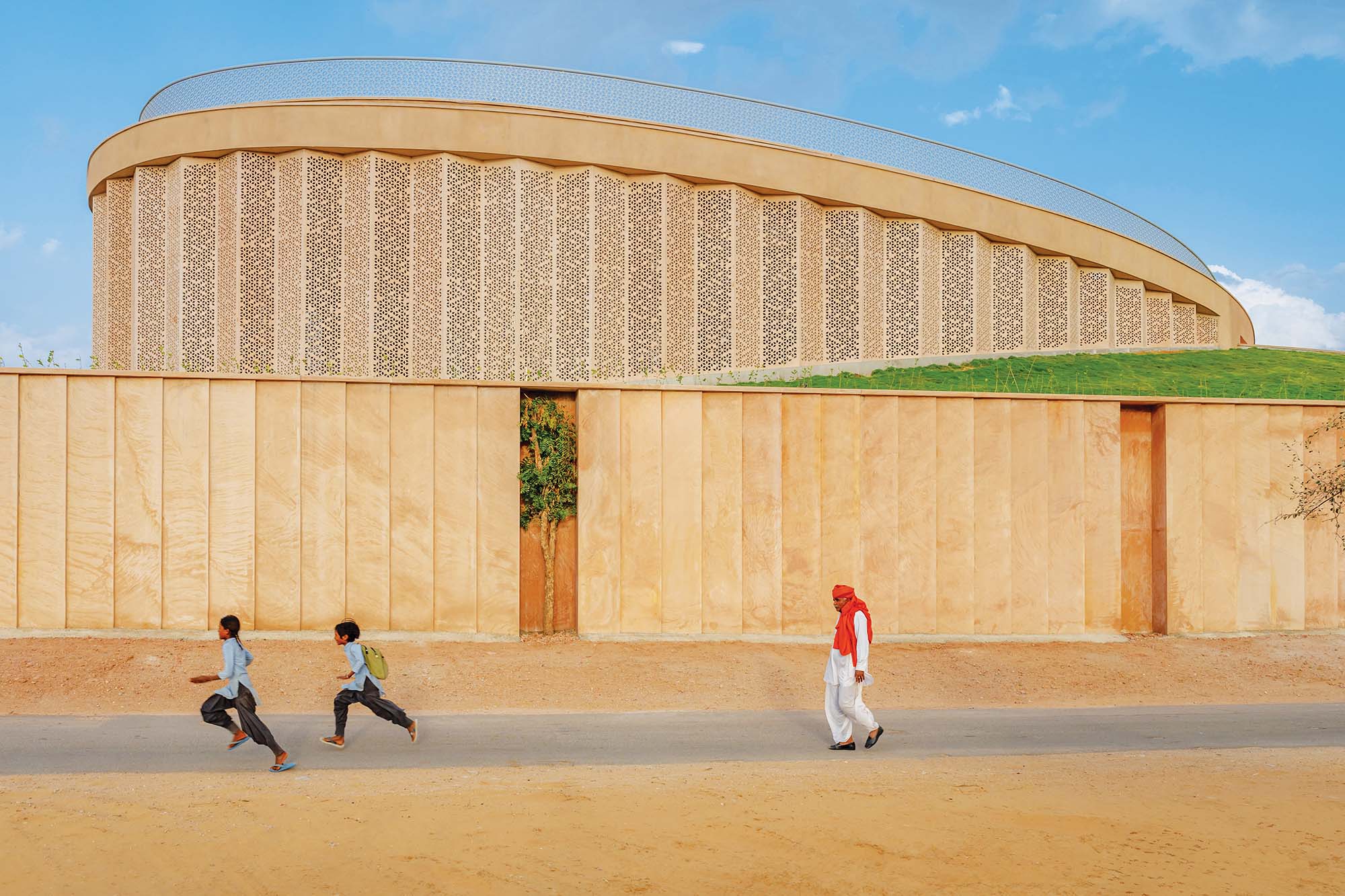
This story explores some of the coveted Indian projects shortlisted for the World Architecture Festival 2024 awards and how these landmarks place India on the global map. This story presents how these acclaimed architects are redefining architecture to meet the current demands of sustainable living, maximising space utilisation, integrating local culture, prioritising locally sourced materials, and elevating community living.
The rapid rate of modernisation and urbanisation is pushing us to rethink every aspect of life. While development is an inevitable aspect of modernisation, it is also important to preserve our cultural elements and create an environment that will be available to future generations.
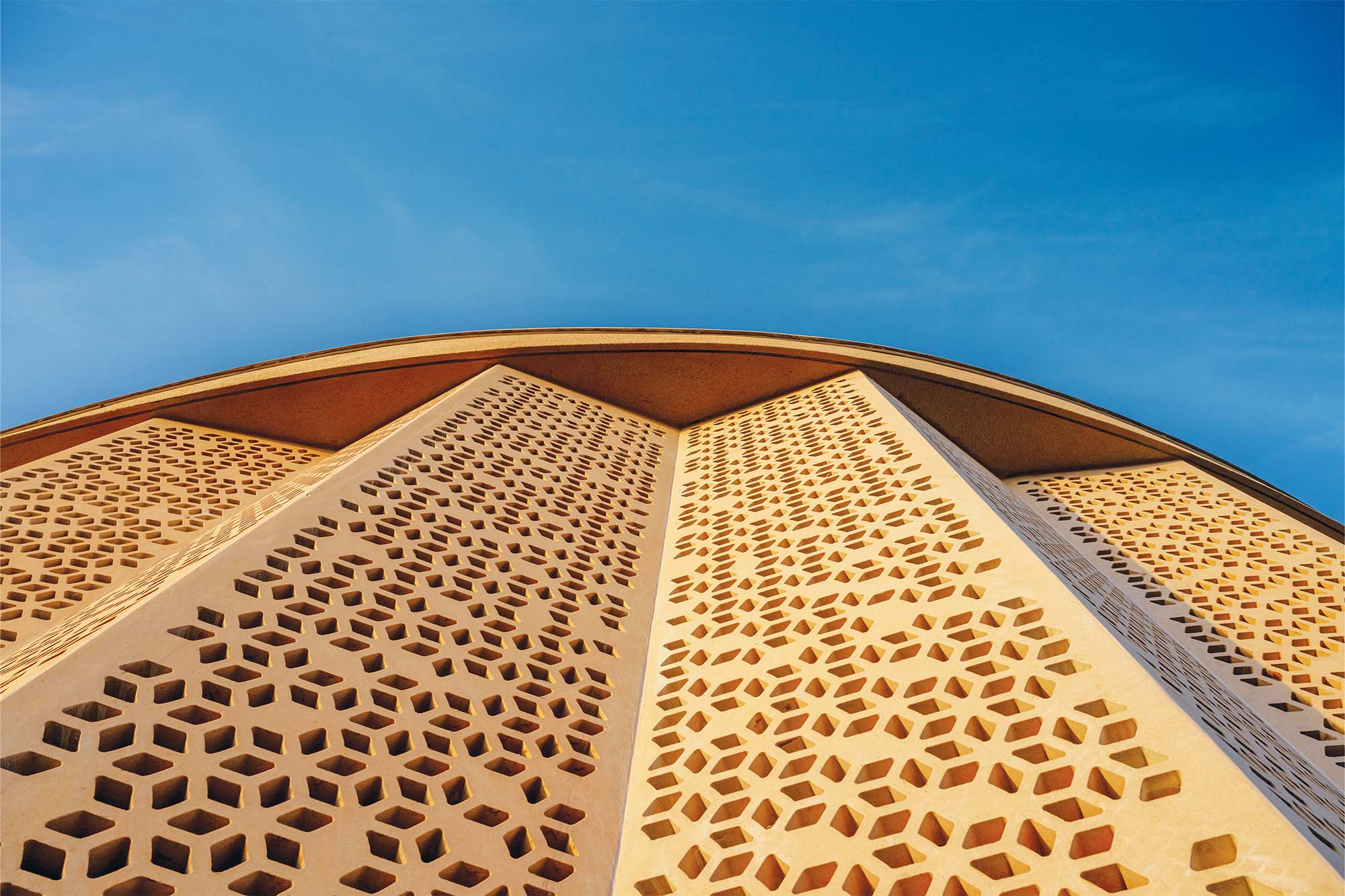
Integrating local culture
While it is important to move ahead with the world, it is also important to preserve a place’s cultural identity. This identity is best preserved or resonated through built structures, which are usually public utility spaces.
Ar. Dharmesh Patel, Founder of Art & Architecture Associates, asserts this narrative through one of his creations, Aantara, in Mangalore. The project is a spiritual retreat whose design is a perfect amalgamation of South Indian cultural heritage and the serenity of nature. Aantara reflects the tradition and culture of the place in a harmonious fashion, reminding everyone who visits the retreat of the cultural history of the place. It takes inspiration from “Mandala.” Anantara is an effort to integrate spiritual essence while honouring the place’s local culture and tradition. Local cultural elements will help people connect with the place better.
Ars. Takaharu Tezuka and Yui Tezuka, principal architects, emphasise the need to integrate local cultural elements into structures such as schools. They shed light on how the Jhamtse Gatsal Children’s Community, a school situated in a remote area in Arunachal Pradesh, resonates with the local culture and its close connection with Buddhism. The school design is based on the concept of “Śūnyatā,” an important doctrine of Buddhism that emphasises the value of “sharing.”. Deviating from the conventional design style of a square-shaped structure, the architectural style resonates with the local culture and economy. It is a source of pride for the region’s people. The school will not only promote education but also community building.
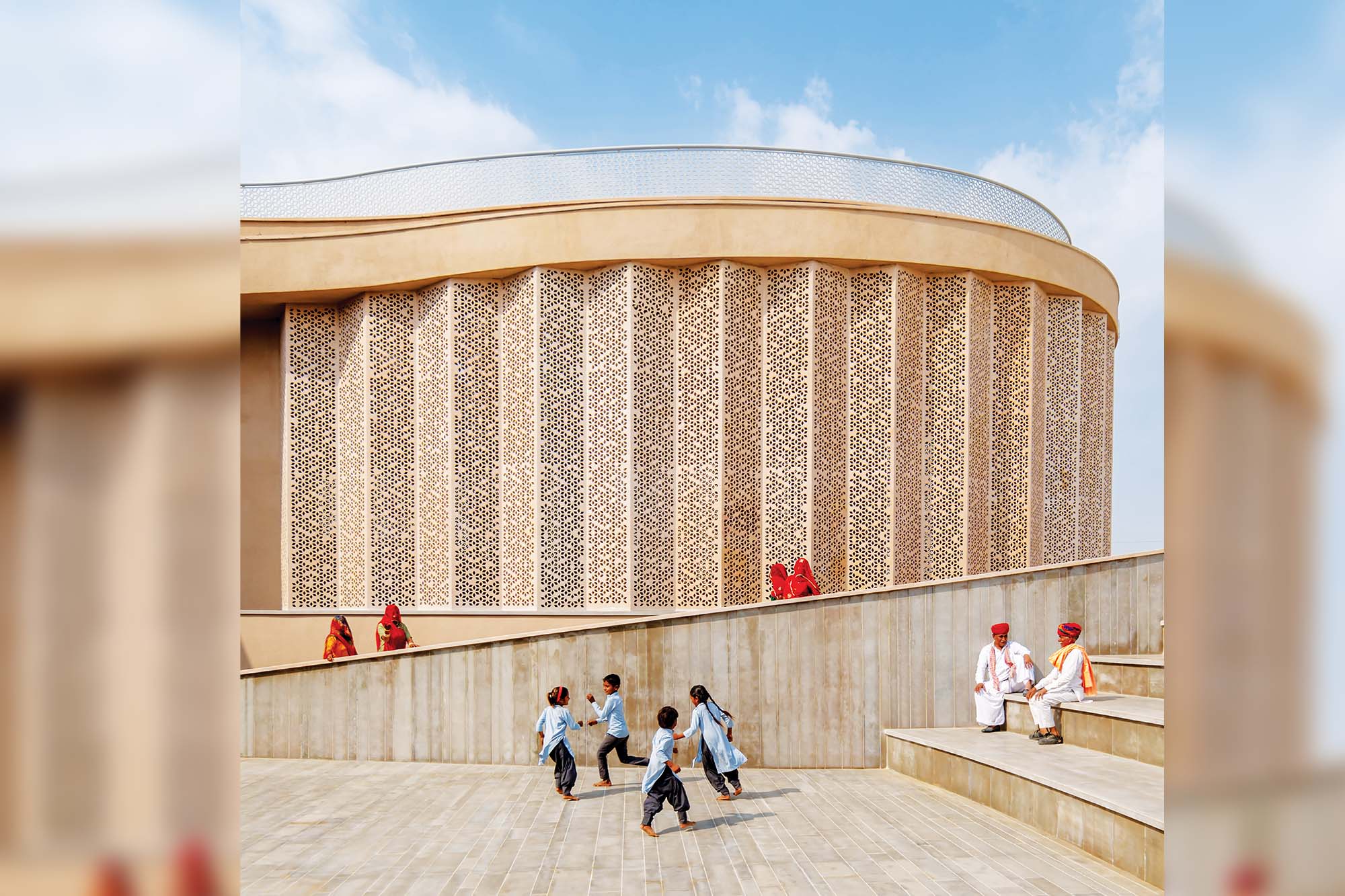
Ar. Sanjay Puri, Principal Architect, shares his thoughts on how a house in an arid region like Rajasthan can be designed to be an energy-efficient getaway by infusing local craftsmanship into traditional architectural principles. Narsighar, a residential structure, is based on traditional Rajasthani architecture and was built with craftsmen specialising in stone carving, marble inlay, carpentry, and other local crafts. Bringing into life local culture through local artisans has helped authentically revive several old techniques.
Prioritising locally sourced materials: Path to Sustainability
Ar. Harsh Varshneya, Principal Architect at STHAPATI, explains how the newly built Maharishi Valmiki International Airport at Ayodhya is pioneering sustainable design practices by moving away from traditional practices. The use of eco-conscious glass fibre-reinforced materials instead of stone facades has reduced carbon emissions, assuring sustainability. Using carbon-neutral, locally available materials has won the project GRIHA 4-Star Certification.
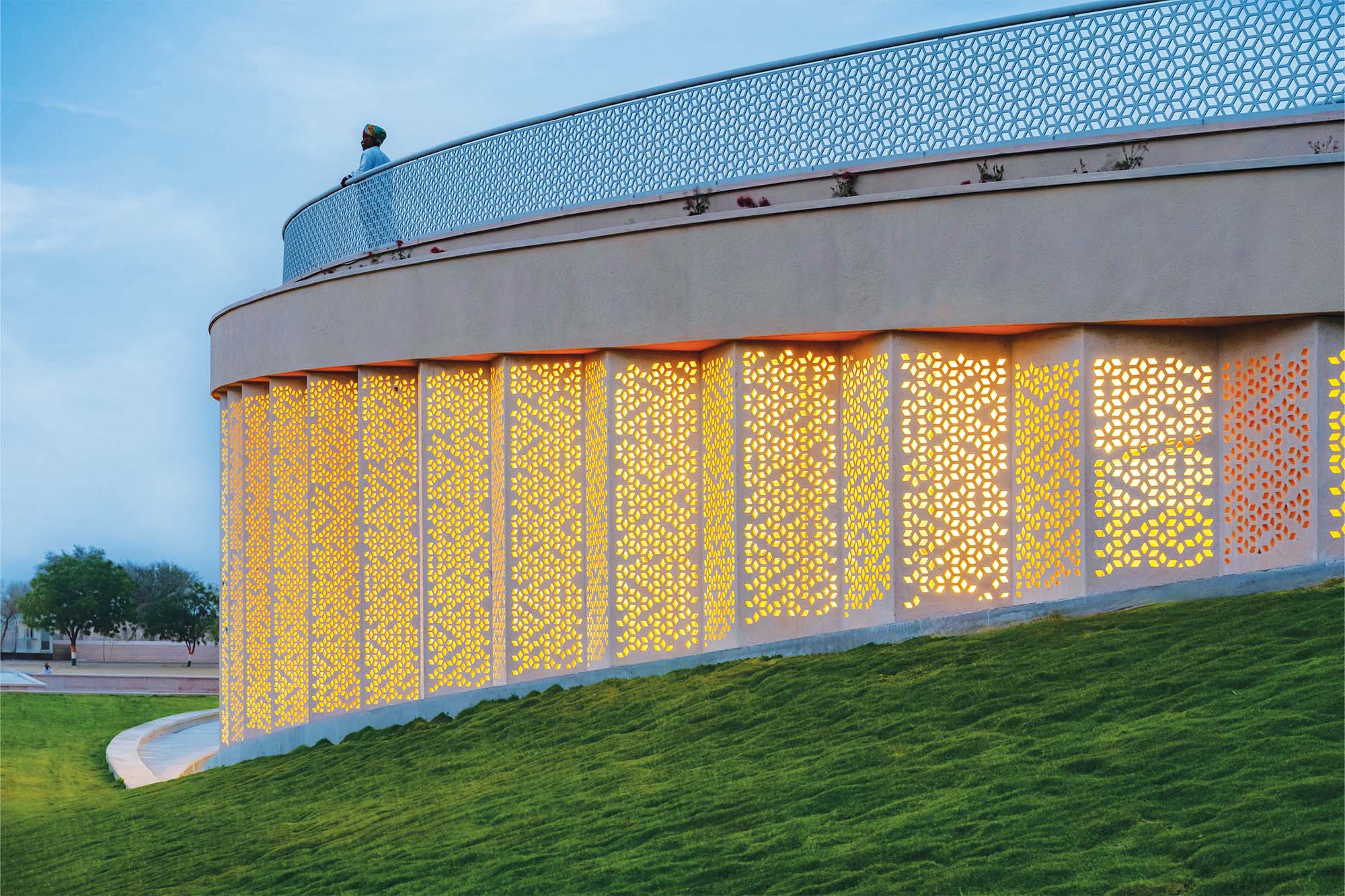
Ars. Ananya Singhal and Jonny Buckland, Founders of Studio Saar, share their sustainability-first approach to creating the lakeside community park Udaan in Udaipur. Several of the existing materials of the park were recycled and used. Reclaimed tyres are used as planters, swings, play tunnels, and in the entrance maze, while recycled fabric from sarees is used as swing ropes in the children’s play area. All non-structural metalwork, from gates and fences to balustrades and parts of the park’s canopy, was made from repurposed steel reinforcement bars.
Ar. Qutub Mandviwala, Principal Architect at Mandviwala Qutub & Associates, speaks about his thoughts behind using brick as the primary building material in his project, MG Suncity School in Rajnandgaon, Chattisgarh. Brick was prioritised as the primary building material because it is locally and easily available. Brick was also preferred because of its superior heat-absorbing properties.
Ar. Senthil Kumar Doss, Principal Architect & Founder of Play Architecture, shares his thoughts on his design philosophy of using stone for creating Oh Ho Residence in Bangalore. “Chapdi” reasserts sustainable concepts not only because it is locally available but also because it uses only minimal steel and cement.
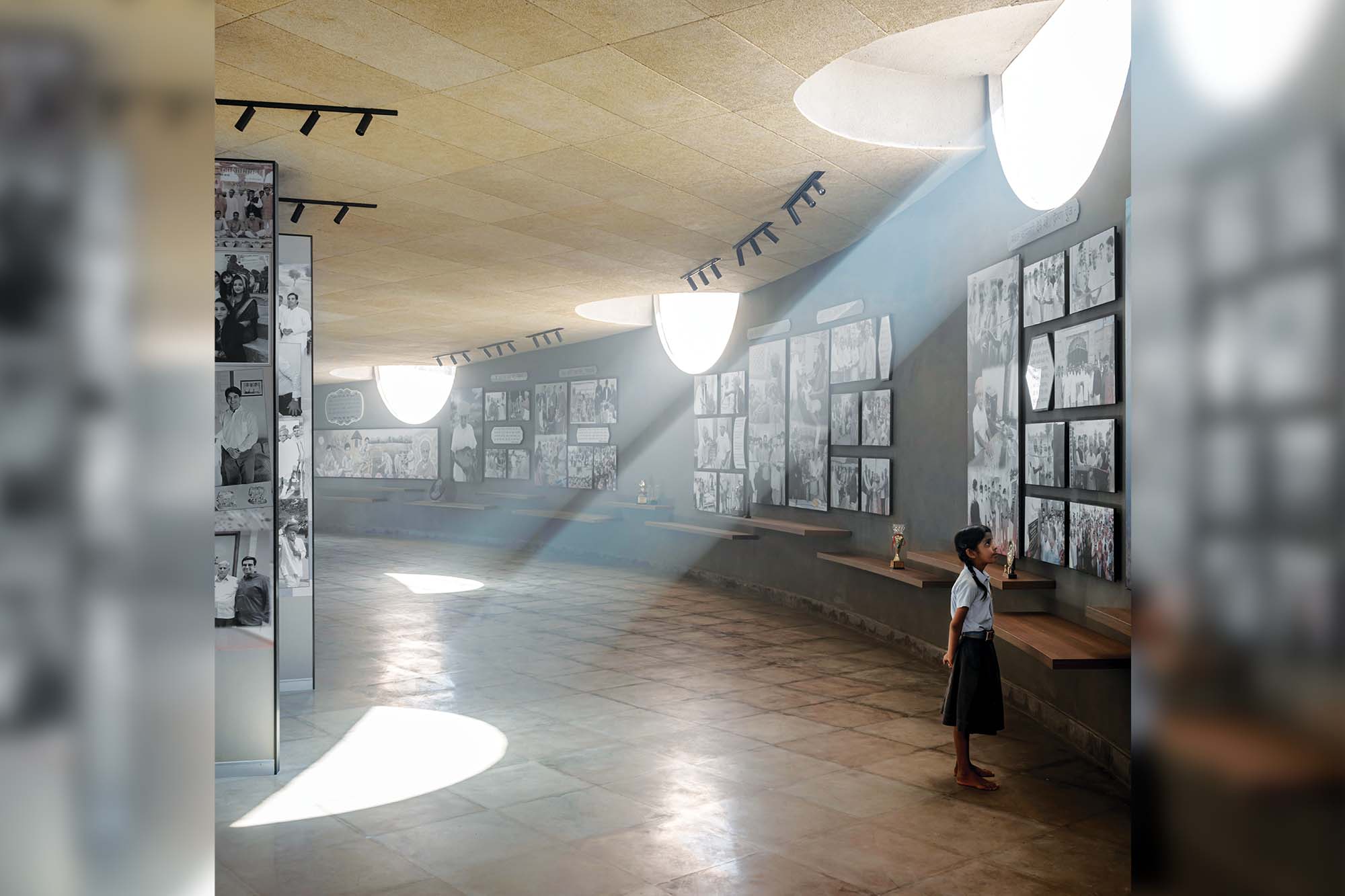
Maximising space utilisation
Ars. Kanhai Gandhi, Shresht Kashyap, and Neemesh Shah, Co-founders & Principal Architects of KNS Architects, shed light on their design philosophy of maximising space utilisation in their Bombay Biz Bazaar mixed-use project in Mumbai. Situated in a crowded suburb of Mumbai on a very small site, the building has been designed to be a mixed-use space with several elements like an atrium, retail spaces, and an amphitheatre to unite the community.
On similar lines, Ar. Qutub shares his design philosophy behind the Saifee Burhani Upliftment Project in Mumbai. The design encompasses residential, religious, rehab, and commercial areas with dedicated rooms for people and vehicles. Thoughtful planning of the building’s direction minimises heat ingress, efficiently promoting energy efficiency.
Cookie Consent
We use cookies to personalize your experience. By continuing to visit this website you agree to our Terms & Conditions, Privacy Policy and Cookie Policy.
