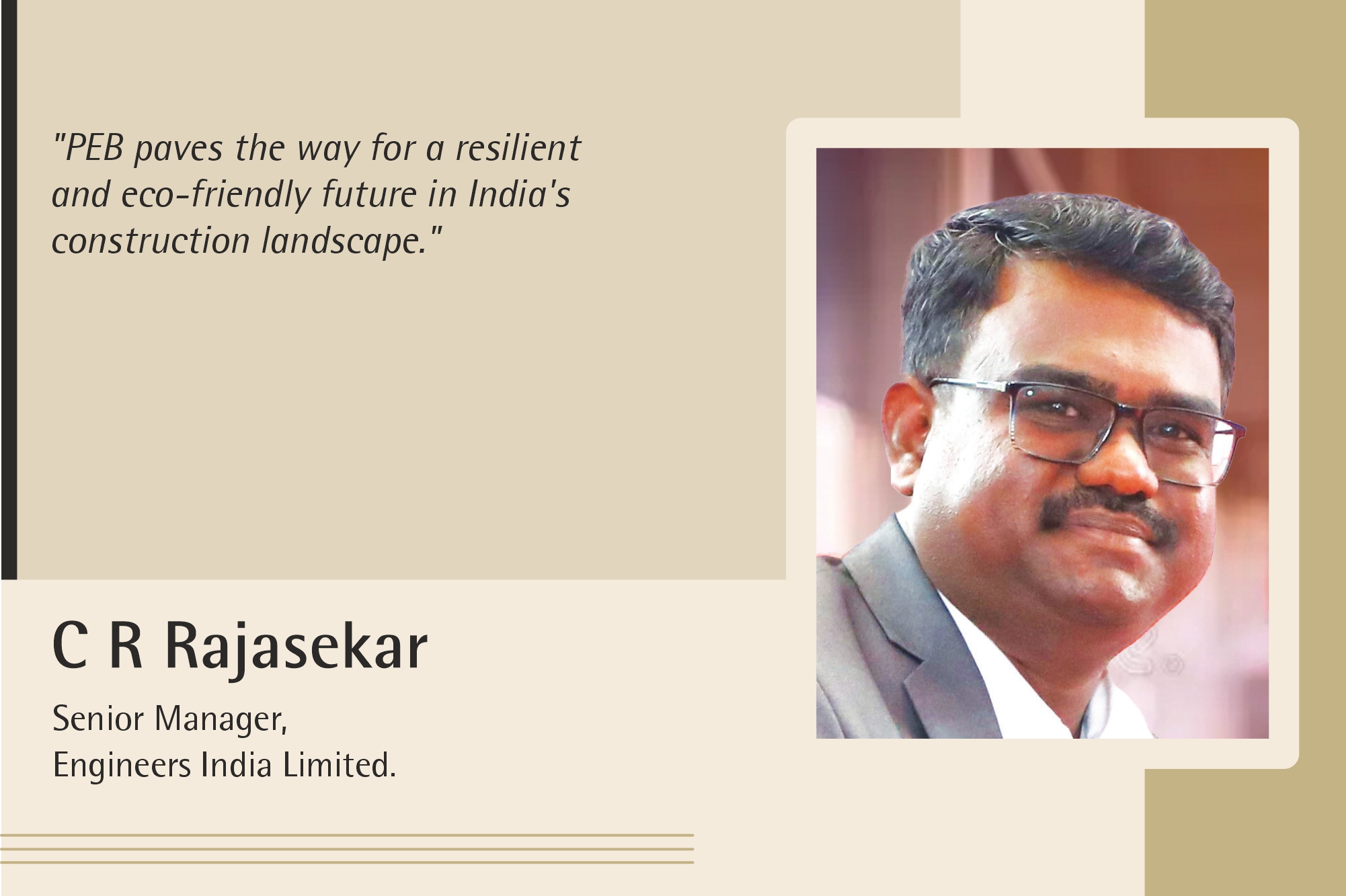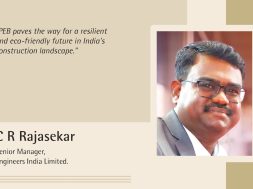Uplifting PEB structures to comprehensive modern solutions

Emphasising the importance of swift industrial development and timely completion of infrastructure projects, India aims to lead the international community towards harmony and peace.
After the recent G20 summit, India has reaffirmed its leadership and global influence in advancing sustainable socio-economic progress. The construction industry is pivotal in India’s economic growth, with a capitalisation of USD 701.7 billion in 2022. Projections indicate a growth rate exceeding 5 percent from 2024 to 2027. The diverse Indian construction market encompasses commercial, industrial, infrastructure, energy, utilities, institutional, and residential construction. To maintain momentum, the sector explores advanced engineering techniques, with pre-engineered buildings and modular constructions emerging as promising solutions for the future.
In India, PEB’s division has performed a huge market size of USD 21 billion in 2022, and it’s expected to double, USD 50 billion, growth tentatively by 2030. Pre-engineering buildings offer several advantages in terms of sustainability, including energy efficiency, reducing carbon footprints, and minimising waste generation. A gradual and positive surge in industrialization, urbanisation, and increasing infrastructure drive the quick adoption of PEB structures.
Further, the huge demand for warehouses (wet and dry) for storing agricultural and farming products makes a specific requirement for developing and completing warehouses in terms of PEB structures.
PEB Structure is designed to consider all aspects such as aesthetics, dimensional, occupant comfort and fire safety. Pre-engineered buildings shall be well adapted to a variety of structural applications and efficiently designed with a lighter weight section than the conventional steel buildings by up to 30 percent which helps reduce the structural framework savings.
The application of PEB in all construction sectors varies from factories, warehouses, workshops, offices, gas stations, showrooms, aircraft hangers, railway platform shelters, indoor stadium & their roof, schools and vehicle parking sheds.
The major advantages of PEB works are that it is time-saving, cost-effective, fast construction, durable, versatile, eco-friendly, and profitable. The quality control factors are well considered since all the construction materials are fabricated in the shop before being delivered on-site. All the members of the steel structures, such as columns, trusses, purlins and bracings, are well fastened with the help of bolts & nuts. Roof sheeting and side cladding are screwed together to ensure a water-leak-proof building.
There are three major structural components of the PEB buildings listed below:
· Structural steel framing system.
· Metal roofing system along with air extractors/turbo ventilators.
· Wall panels of varying materials.
Factory-made buildings that contain structural frames, roofs, and wall supports are environmentally friendly and can assist authorities in significantly reducing construction time. Apart from the above, PEB is also encouraging markets in the architectural and electrical sectors to meet their needs.
The construction materials like false ceilings, floor and wall tiles, sanitary items, internal electrical lighting, lighting protections, concealed cabling facilities for telephone and LAN functions, HVAC for offices and cold storage warehouses, building security systems such as CCTV and fire alarms, etc., and electrically operated cranes in warehouses and workshops are other important components of the PEB buildings.
Advancement of PEB technology
Hybrid technologies are readily available in the market to boost PEB construction and enhance the completion of structures to fulfil the demanding requirements. The following are the latest technologies ready to be adopted while designing and constructing any PEB structures.
Green Building techniques
· Curved and organic designs
· Green Roofs and Sustainable Integration
· Integration of Natural Light and Ventilation
· Interactive Facades and Smart Features
In the post-pandemic era, the Indian construction industry has bounced back with new versions and ideas to meet the challenges. In the recent past, Indian business communities have witnessed a sudden surge in the number of startup and MSME companies nationwide. PEB structures are otherwise called greener structures that assist in increasing sustainability, reducing construction time, and tackling the huge volumes of waste generated by the construction industry. The PEB are the game-changers in the Indian construction industry and help these companies swiftly establish the required infrastructure to start their in-house production in their respective domains.
For more info visit: https://engineersindia.com/
Cookie Consent
We use cookies to personalize your experience. By continuing to visit this website you agree to our Terms & Conditions, Privacy Policy and Cookie Policy.










