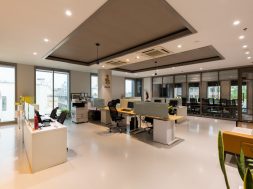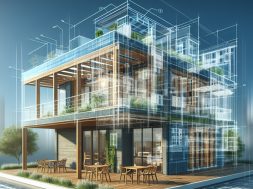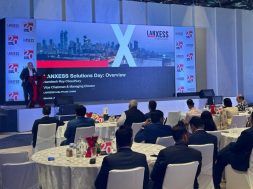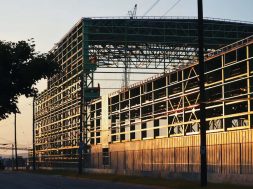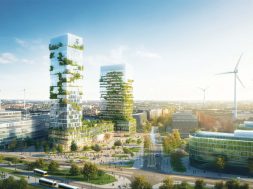Constructive demand for high-rise buildings
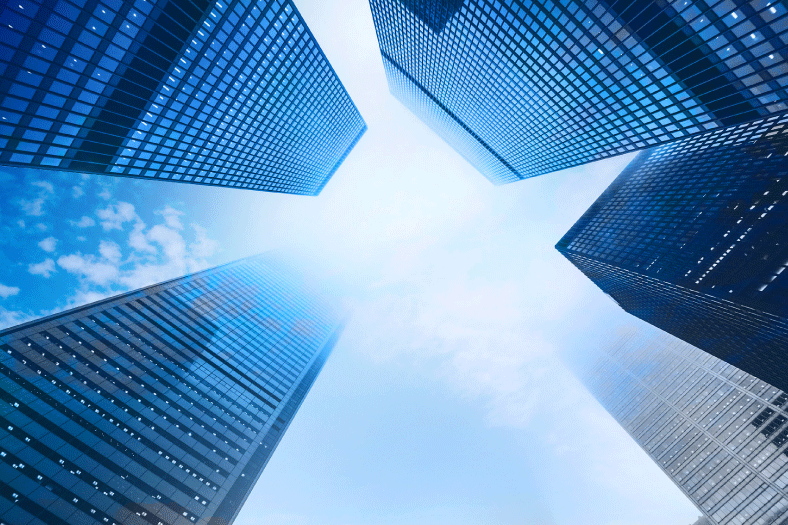
The concept of tall or high-rise buildings featuring strong in diverse geography of India. Perhaps, it is gaining popularity and striding space with India’s increasing role in global economic growth as large multinationals are setting up offices in India.
With intermittent urbanisation and migration of population towards metro cities, most of them are now in a locking-mode for horizontal expansion. The very fact has pressed the civic authorities and city planners to opt for more satellite-cities and high-rise buildings. The concept of tall or high-rise buildings, however, featuring strong in limited geography of India. Perhaps, it is gaining popularity and striding space with India’s increasing role in global economic growth as large multinationals are setting up offices in India.
Nevertheless, there are challenges and specifications while conceiving a plan for high-rise buildings. Amol Prabhu, Partner, Shashi Prabhu & Associates, pointed out that it needs constant analysis of the fall areas, blind spots, balconies, parking lots, open shafts, electrical installations, etc, from the point view of children’s and occupant safety while planning such structures. Another aspect of critical importance while planning high rise structures is the factor of vertical transportation – may it be staircases or the elevators. “Transportation engineering is a specialised field which involves planning the number and location of elevators by balancing the cost and the wait times for passengers,” Prabhu noted.
How it is planned for India
Many designers limit the extent of their planning to within their site boundaries. While the local regulations do limit the control, a designer could have on the external environs, one cannot overlook the fact that high rise structures exponentially increase the burden on adjoining infrastructure – may it be traffic, storm water runoffs, people, cars, etc. It is prudent to put in place design solutions that would reduce this impact on the external infrastructure.
Prem Nath, Chief Executive Officer, Prem Nath & Associates says, “In today’s scenario wherein each development is trying to be higher than the other, it is imperative for the design consultants to ensure that the climatic conditions, the wind loads, the torrential situations of the city do not end up being second priority. The climatic conditions of the city, wherein the high-rise is being developed, need to be kept in mind while working on the design and structural system as one of the highest priorities. This not only adds to the requirement of how the structure is planned or as to how aero dynamic and flexible it is. It also requires the panning with respect to the façade, the glazing, the insulation, etc.”
Surinder Bahga of Saakaar Foundation, says that India is climatically divided into five zones, viz. cold and cloudy, composite, hot and humid, hot and dry and moderate. Each zone has its own design strategies. In order to make our buildings climate responsive, architects should design their high-rise buildings to suit local climatic conditions. “Generally speaking, we need to take care of orientation, wind direction and sun direction. Compact buildings consume less energy. Insulations, cavity walls, double glass and window shading help to a great extent. Care should be taken to ensure natural lighting and ventilations,” adds Bahga.
S P Anchuri, Chief Consultant, Anchuri & Anchuri states that buildings account for 40 per cent of primary energy use, 72 per cent of electricity use, 13 per cent of potable water consumption, and 39 per cent of carbon dioxide emissions, on an average. “In response to the impact of the built environment in our country, we now have Energy Conservation Building Code (ECBC) which is mandatory in a few states,” adds Anchuri. He further says, “While designing all our projects, especially high-rise buildings, our analysis considers water and energy usage, accounting for environmental impacts over the long-term occupancy of the building which increases the energy and water performance of the building.”
Ateet Vengurlekar, Principal Architect, Bluearch Architects opines that wind funnelling and turbulence around the base of skyscrapers can cause inconvenience for pedestrians while also pointing out the environmental impact of how the height of the building can create huge shadows blocking sunlight from nearby structures.
Structural plan for space utilisation
Metro cities have got congested, thanks to the opportunity they are believed to be providing – thus horizontal planning is no more an option and one has to design and build vertically. While a lot of high-rise towers are already planned and built in various metro cities of India, today the concept of vertical cities is emerging, wherein mixed use high-rises are being planned with all amenities, including commercial office spaces, shopping and retail, entertainment, club, parking and residential accommodations.” Bahga says that their clients ask them to save on walls, balconies, verandas and minimize circulation areas due to space constraints. Issues like social, economic, environmental and cultural aspects of the society play a vital role in concept of high rise buildings in developing metro cities of our country which makes me alert to design the spaces vertically to achieve optimised space utilisation by adopting development densification and providing and wide-ranging journey oriented development zones where people can live, work and play all in close immediacy which avoids long distance travel giving life to the area round the clock.
Major concerns
While developing a high-rise there are two major concerns—one during construction and another is post-construction management. One of the above mentioned architect says, “While planning high-rise projects include not only post-construction concerns but also a few concerns during construction. Safety, security, structural stability and long term maintainability and sustainability are some of the major concerns both during and post construction. It is essential that these concerns are mitigated to zero at the planning stage,” says Bahga.
It is found that people in India are not very keen to live on higher storeys. Especially for apartments, the public has apprehensions and reservations in living on upper floors in middle-sized or small towns. “Making high-rise buildings socially acceptable always remains a concern.” Bahga adds that in order to make the buildings earthquake resistant, they need to follow proper structural design with all code provisions.
In Anchuri’s opinion, countries like India need to offer an alternative model for the benefits of urban living including land and ecological conservation and convenience and not repeat the complex problems which are being faced by the already developed dense cities having mushroomed high-rise buildings. For example, in Mumbai, one of the most critical challenges faced by designers today is the regulatory restriction. While it is an accepted fact that the relaxed regulations were probably misused by a few people for personal gains, tightening these regulations has indeed put a curb on the creativity while planning a high-rise building.
Developer’s considerations
Construction of high-rise buildings requires an extra cost premium because of their need for sophisticated foundations, structural systems to carry high wind loads, and high-tech mechanical, electrical, elevator, and fire-resistant systems. Skyscrapers also have higher operational costs, such as high energy consumption, elevator maintenance, and emergency response preparedness. Compared to low rise buildings, skyscrapers have less useable space. While about 70 per cent of a skyscraper’s floor plate is generally usable space (the remainder being the building’s elevator core, stairwells, and columns), more than 80 per cent of low-rise spaces are typically useable. There are some others factors also which need special attention while planning a tall-structure.
Environmental impact: Wind funneling and turbulence around the base of skyscrapers can cause inconvenience for pedestrians. The height of the building creates huge shadows blocking sunlight from nearby structures.
Civic infrastructure: Due to the density of population that skyscrapers create, demand on transportation and infrastructure is greatly increased. Proper planning to alleviate traffic congestion typically require large public works and construction projects. A new skyscraper will also place additional load on the existing power grid, water supply, and sewer systems. If a tall building is built in an undeveloped area, new cost-intensive infrastructure must be provided.
Socio-cultural factors: Many scholars have expressed concerns about the socio-psychological impacts of living in high-rise housing. While high-rise housing may be desirable for single people and couples, it may be less desirable for a family with children. Some sociologists argue that the environment of tall buildings can make inhabitants feel claustrophobic by creating a rat-cage mentality.
Perception: Some poorly planned skyscrapers have created a public perception that the buildings are poorly built and lead to higher rates of crime in the area. One example of this is the Royal Polaris project in Worli. Researchers have identified economic class, race, poor planning, and linear blockish brutalist architecture as reasons for the failure of this project.
Public safety: Especially after the September 11 attacks on the World Trade Center, people see skyscrapers as targets for potential future attacks. This threat in addition to the possibility of more common disasters such as fire or earthquake make many people afraid to reside or work in or around skyscrapers.
Global connectivity: When skyscrapers were first built, one of the perceived advantages was to create connections between diverse groups of people and allow them to work together more easily. With the advent of the Internet, people can now work from anywhere and connect with anyone. This new technology may minimize the advantage of physical proximity.
Transportation engineering is a specialised field which involves planning the number and location of elevators by balancing the cost and the wait times for passengers.
Amol Prabhu, Partner,Shashi Prabhu & Associates
It is imperative for the design consultants to ensure that the climatic conditions, the wind loads, the torrential situations of the city do not end up being secondary priority.
Prem Nath, Chief Executive Officer, Prem Nath & Associates
In order to make our buildings climate responsive, architects should design their high-rise buildings to suit local climatic conditions.
Surinder Bahga, Saakaar Foundation
Wind funnelling and turbulence around the base of skyscrapers can cause inconvenience for pedestrians.
Ateet Vengurlekar, Principal Architect, Bluearch Architects
While designing high-rise buildings, our analysis considers water and energy usage, accounting for environmental impacts over the long-term occupancy of the building.
S P Anchuri, Chief Consultant, Anchuri & Anchuri
Cookie Consent
We use cookies to personalize your experience. By continuing to visit this website you agree to our Terms & Conditions, Privacy Policy and Cookie Policy.
