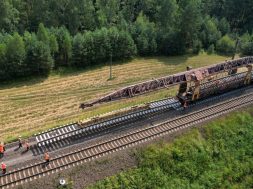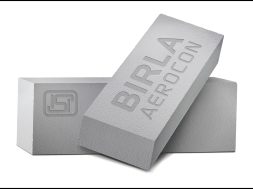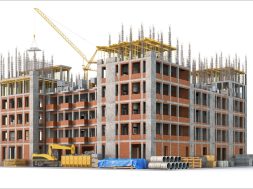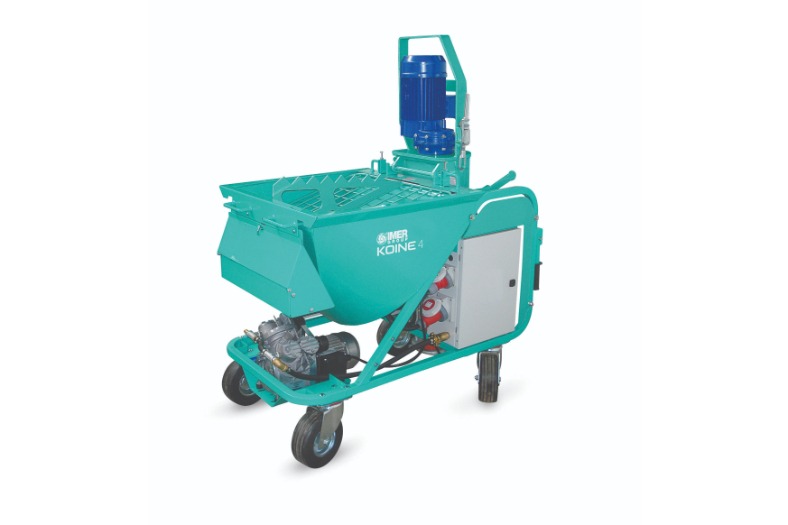High-rise buildings: standing strong against earthquake
High-rise buildings: standing strong against earthquakeDesigners are constantly working on several technologies and solutions to come up with the best protection of buildings and structures against earthquakeAn earthquake is a sudden movement of the ground, most times causing severe damages to building, fields or open ground and even beneath ocean or sea floors. With the devastation caused by this natural occurring disturbance, there has been increased clamour and agitation for construction of buildings and structures that are quakeproof. It is possible during design and construction process to build in a number of earthquake-resistant features by applying earthquake engineering techniques, which would increase enormously the chances of survival of both buildings and their occupants.Earthquake dilemma for high-rise buildingsAn earthquake can be one sudden movement, but more often it is a series of shock waves at short intervals. It can move the land up and down, and it can move it from side to side. All buildings can carry their own weight; they can usually carry a bit of snow and a few other floor loads and suspended loads as well, vertically. So even badly built buildings and structures can resist some up-and-down loads. But buildings and structures are not necessarily resistant to side-to-side loads, unless this has been taken into account during the structural engineering design and construction phase with some earthquake-proof measures taken into consideration. This weakness would only be found out when the earthquake strikes, and this is a bad time to find out. It is this side-to-side load which causes the worst damage, often collapsing poor buildings on the first shake. The side-to-side load can be worse if the shocks come in waves, and some bigger buildings can vibrate like a huge tuning fork, each new sway bigger than the last, until failure. This series of waves is more likely to happen where the building is built on deep soft ground. A taller or shorter building nearby may not oscillate much at the same frequency.In a lot of high-rise buildings, the lower floor has more headroom. It often has more openings and is usually stood on ‘pinned’ feet with no continuity. So the ground-to-first floor columns, which carry the biggest loads from the weight and the biggest cumulative sideways loads from the earthquake, are the longest, least restrained and have the least end fixity. They are often the first to fail. It only takes one to fail for the worst sort of disaster, the pancake collapse so familiar to anyone who has seen the results in Armenia, Mexico, Turkey, Iran, Peru, and now Pakistan and Kashmir. Sometimes buildings are built on soft soil; this can turn into quicksand when shaken about, leading to complete slumping of buildings into the soil. Some high-rise buildings can stay almost intact but fall over in their entirety. The taller the building, the more likely this is to happen, particularly if the building can oscillate at the frequency of the shock waves, and particularly if some liquefaction of soft soil underneath has allowed the building to tilt.Earthquake-resistant technologiesDesigners are constantly working on several technologies and methods in order to come up with the best protection of buildings and structures against earthquake. These are:Earthquake building materialsThis is the first defence mechanism to be employed in the protection of buildings against earthquakes. Steel alloys have been used to construct buildings that have resisted quakes. On the other hand, glasses, bricks and concrete blocks are poor materials for building earthquake-proof buildings. Using quake-resistant materials for buildings is not enough; therefore, proper building structure and planning should be carried out prior to the erection of building. Experts on building are the best source for advice and suggestions that will help in construction. For example, one degree error when constructing the foundation of a high-rise building can lead to close to 90 degree error at the top of it.Earthquake outrigger systemThis system supports high-rise buildings during earthquake but has disadvantage: it can fail due to force from collapsing structure thereby feeding wrong information to the system.Earthquake-isolated base technologyThis technique uses a coil or any other flexible support placed in between the structure’s foundation. There is a movement interaction with the seismic waves, thus if the earthquake moves the foundation in one direction, the support will move the opposite direction, and this confers immobility to the building. Some modern high-rise buildings are incorporated with cross supports in between frame support. These also hold building together during tremor.All these methods are expensive to build; therefore, cheaper techniques are being sorted for. This is to ensure that majority of home owners can benefit. But it is important to consider the lost amount lost earthquake then compare it with the cost of building quake-resistant building. The best form of protecting large number of buildings from earthquake is the use of light materials from the foundation up to the roof. This ensures that beams are fixed together with bolts with little space in between them. The house is held firmly to the ground; therefore, the use of steel beam for the foundation is the best option. This beam is driven deep down into the ground down to the underlying bedrock sediments. This method is only for those about to build. What about those already erected buildings? It has been suggested that steel sheet should be used to encircle such building and attached to steel beam down into the ground.Energy dissipation devicesAnother technique for improving the earthquake resistance of high-rise buildings also relies upon damping and energy dissipation, but it greatly extends the damping and energy dissipation provided by lead–rubber bearings. A certain amount of vibration energy is transferred to the building by earthquake ground motion. Buildings themselves do possess an inherent ability to dissipate or damp this energy. However, the capacity of buildings to dissipate energy before they begin to suffer deformation and damage is quite limited. The building will dissipate energy either by undergoing large-scale movement or sustaining increased internal strains in elements such as the building’s columns and beams. Both of these eventually result in varying degrees of damage. So by equipping a building with additional devices which have high damping capacity, we can greatly decrease the seismic energy entering the building, and thus decrease building damage.A wide range of energy dissipation devices has been developed and is now being installed in real buildings. Energy dissipation devices are also often called damping devices and some broad categories are:• Friction dampers: these utilise frictional forces to dissipate energy• Metallic dampers: utilise the deformation of metal elements within the damper• Viscoelastic dampers: utilise the controlled shearing of solids• Viscous dampers: utilise the forced movement of fluids within the damper.Nothing can be guaranteed to be fully resistant to any possible earthquake, but by using these technologies have the best possible chance of survival and would save many lives and livelihoods, providing greater safety from an earthquake.Adopted technologies by the construction industryIn India, the seismic records, documentation of capable faults to produce earthquakes and other seism tectonics data are inadequate to estimate the seismic hazards for use in performance-based design. The damper are also not available easily, and design of damper for the type of building under program for construction shall also be purely based on the theoretical analysis as nobody would try to test the actual performance of the design by experimental method. Besides, the testing facilities are in scanty in India which will be prohibitive to such idea. Hence, the use of earthquake-resistant design method prescribed in the code should be followed in the earthquake-resistant design
of the tall building and bridges giving emphasis on accurate analysis of the structure and ductile detailing in the region where the potential for formation of plastic hinges exist. Hence, earthquake-resistant design of high-rise buildings must follow the philosophy of the capacity design. It has been a long-felt need to rationalise the earthquake-resistant design and construction of structures, taking seismic data into account. To serve this purpose, the Bureau of Indian Standards has rendered invaluable services by producing a number of national standards in design and construction of earthquake resistant structures as well as measurement and tests connected therewith. IS 1893:1984 criteria for earthquake resistant design of structures deals with earthquake resistant design of structures and is applicable to buildings, elevated structures, bridges, dams etc.Implemented earthquake resistant technologiesWhile designing and to protect these high-rise buildings, performance-based design are considered. Where those designs have to meet criteria like “immediate occupancy” and “fully operational” during and post a major earthquake, which is very important for high rise as they may be holding various data, and if the building is not proper it will be disastrous. As they can’t be retrieved and people’s lives are at stake, it is very important to meet these criteria for high-rise structures.Apart from regular care, walls with light materials are used while designing high-rise buildings, minimising the use of glass, bricks and hollow blocks. Based on the fact that earthquake exerts sideways load on buildings; tie walls, floors, roofs and foundations are preferred to a rigid system. In case of high-rise apartment buildings, concrete panels both horizontally and vertically to surrounding rooms in the building are used so that these panels hold the structure and conserve its firmness.Modular building system is also emphasised. This allows beams and ready-made stacks to be connected together. This type of walls can resist tremor from both direction during earthquake.Weak column and strong beam design are avoided, providing thick slab which will help as a rigid diaphragm as well as cross walls which will stiffen the structures. Then shear walls in a symmetrical fashion are provided. Horizontal lintel bands, regular and symmetrical in shape, providing reinforcing bars at the corners and the junctions of the walls, etc simple and easy to adopt methods are given special consideration. Generally, it is wise to design and construct high-rise buildings by taking special precautions by using passive and active techniques that are available in India.
31
Cookie Consent
We use cookies to personalize your experience. By continuing to visit this website you agree to our Terms & Conditions, Privacy Policy and Cookie Policy.









