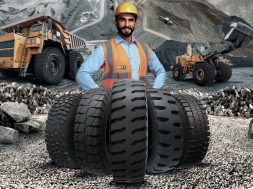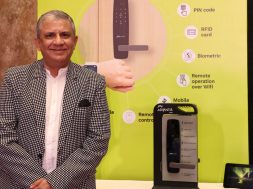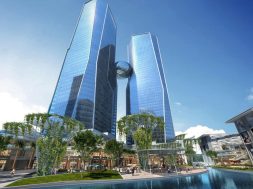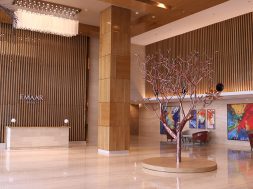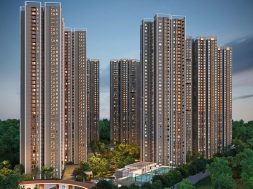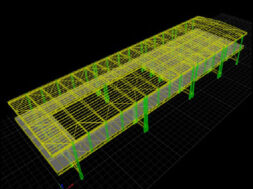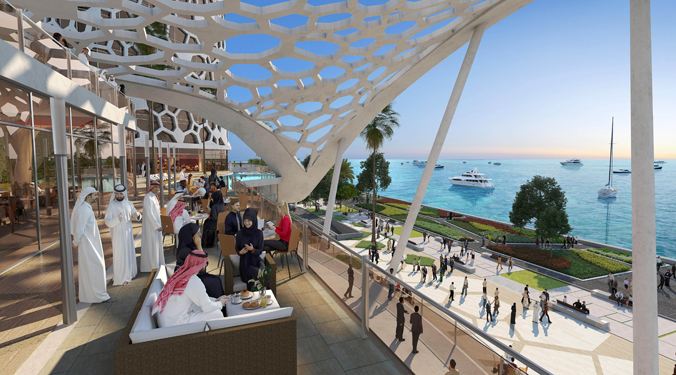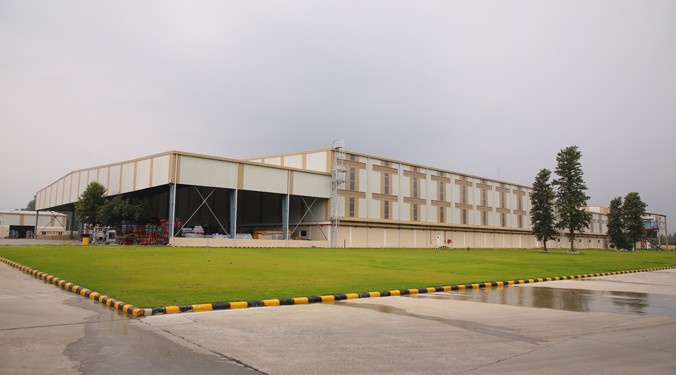BIM for PEB and beyond
Interarch Infrastructure believes in integrated project delivery with Tekla BIM
Interarch Building Products Pvt. Ltd., one of the turnkey metal building and heavy structural steel construction companies in India, has recently decided to adopt Tekla BIM to provide a holistic solution by using right technology across the disciplines of building design and construction while considering the requirements of accurate construction and preliminary clash detection. Traditionally known as a company that caters to the PEB segment, interarch today has gone beyond PEB.
Interarch decided to have a fully integrated approach toward design and execution while choosing technology. Going by its parent company’s value to deliver on time and restrict errors, they decided to go for a model based approach which could provide them all the information at the beginning of the project. Interarch choose Tekla to deliver highest accuracy and on time delivery for the most complicated designs.
Choosing TeklaInterarch choose Tekla over many other products after exhaustive evaluation. They believed that Tekla Structures has been a pioneer in BIM in the Indian market for a long time. They also found it simple to customise according to their requirements.
“With the help of Tekla we are able to design the most complex structure with an ease and we were able to deliver within timelines. This software is very easy to adapt and it is very useful to build complex structure of any requirement,” says Sanjay Modi, CEO at Interarch.
How Interarch uses TeklaInterarch uses Tekla for many different types of projects ranging from Architectural to process plants. In each project their major challenge is to tackle complexity with ease.They create 3d models from reference files and also create built-up sections and custom components while modelling to serve the complex nature of their projects. They complete this with highly detailed documentation and fabrication drawings. In many projects they work on multiple software packages and do clash detection & coordination review using Tekla BIMsight.
BIM for collaboration and involvementInterarch choose Tekla BIMsight over many tools for doing coordination review of the models and also reviewing the models. Clash detection between files from multiple domains are conducted on Tekla BIMsight and the reports are used by the project manager in various stages. From creating a quick visualisation to creating markups to clash detection and management – the team uses BIMsight very effectively.
Iconic BIM projects in IndiaFor Interarch, it was more about the process when they decided to go ahead with a BIM-based process. Their projects display high-end detailing despite many constraints, and they believe success has been possible due to adopting the right technology. Tekla BIM has helped them overcome many hurdles in their most iconic projects.
MAC-Exhibition CentreMAC is an architecturally impressive building with a multipurpose function hall. The auditorium encompasses multiple slope structures on two levels. It was critical to ensure junction details where diagonally placed pipe columns join each other as well as the lateral beams. With the help of Tekla 3D modelling, Interarch engineers easily identified the complex details and were able to check them to avoid clashes.
C.P. IndiaThis is a multilevel process plant located in Pune with a 6-storey structure supporting various equipment at the height of 45.1 meters with a 32 meter long transfer structure. The specialty of this project was to customize the structure supporting the equipment according to the client’s equipment details which appeared on every floor in an irregular manner. Using 3D building information modelling helped by superimposing the customer’s requirements in the model and then identifying the exact locations of all the openings and the equipment. Another significant challenge in this project was to make the transfer bridge of 32 metres with 20 megatons of weight resting on the RCC structure at other end. With the help of the client’s drawings, Interarch identified the exact locations of the existing structures and created connection details that suit the requirements, all implemented in Tekla Structures software.
Multilevel steel framing for Pioneer This project was a G+9 multilevel office building, in which two floors had to be made on steel framing. Working to combine RCC and steel involves many interface detailing issues addressed well in advance to avoid any site modification or connection problems at the execution stage. Tekla Structures aided in developing correct informative details to avoid alterations on site. The use of joists and beams for primary and secondary framing resulted in speedy progress.
Upcoming SkywheelA 62.5-metre tall steel structure and a giant wheel on top with the total height of 92.5 meters. The building houses a kids’ gaming area, restaurants, observation decks, and a coffee house, among other services. This steel structure’s plan area is 42×24 metres for each floor. However, the vertical central tower is only 9×14 metres, so up to a 14-metre cantilever structure on each side and a 7.5-metre cantilever on each end has been designed using tie bracing of box sections. All columns are designed using customised box sections, and floor beams and joists are planned using built-up I-sections.
Accuracy and timelinessInterarch chose its BIM solution to deliver the highest accuracy and on-time delivery for the most complicated designs. They chose Tekla over many other products after an exhaustive evaluation period, and they believe Tekla to be a pioneer in BIM on the Indian market for a long time. They also found it feasible to customise the software according to their requirements.
Detailed documentation and fabricationInterarch uses Tekla for many different types of projects ranging from architectural creations to process plants. In each project, their major challenge is to tackle complexity with ease. They create 3D models from reference files, and they also create built-up sections and custom components while modelling to serve the complex nature of their projects. They deliver the projects with highly detailed documentation and fabrication drawings.
In many projects, the company works on multiple software packages and does clash detection and coordination review using the Tekla BIMsight application. any projects they work on multiple software packages and do clash detection & coordination review using Tekla BIMsight.
Collaboration and involvementInterarch chose Tekla BIMsight over many tools for doing the coordination review of several building information models and checking the models. Clash detection between files from multiple domains is conducted using Tekla BIMsight, and the reports are used by project managers on various stages. From creating a quick visualisation to creating markups to clash detection and management, the Interarch team effectively uses this software x application.
PROJECT: TRIVANDRUM STADIUMCricket Stadium at Trivandrum – This project has awarded to Interarch Infrastructure by IL&FS for detailing, manufacturing and execution. The stadium structure is made of pipe sections which needs 3D complex detailing.With Tekla Structures they could avoid mistakes during manufacturing and execution at site.
34
Cookie Consent
We use cookies to personalize your experience. By continuing to visit this website you agree to our Terms & Conditions, Privacy Policy and Cookie Policy.
