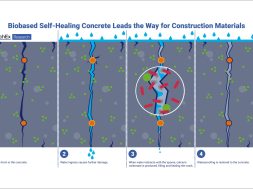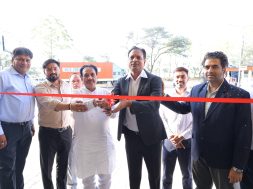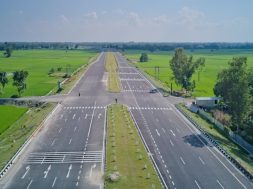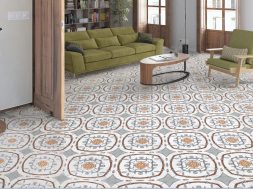Divulge in the essence of Shree Town
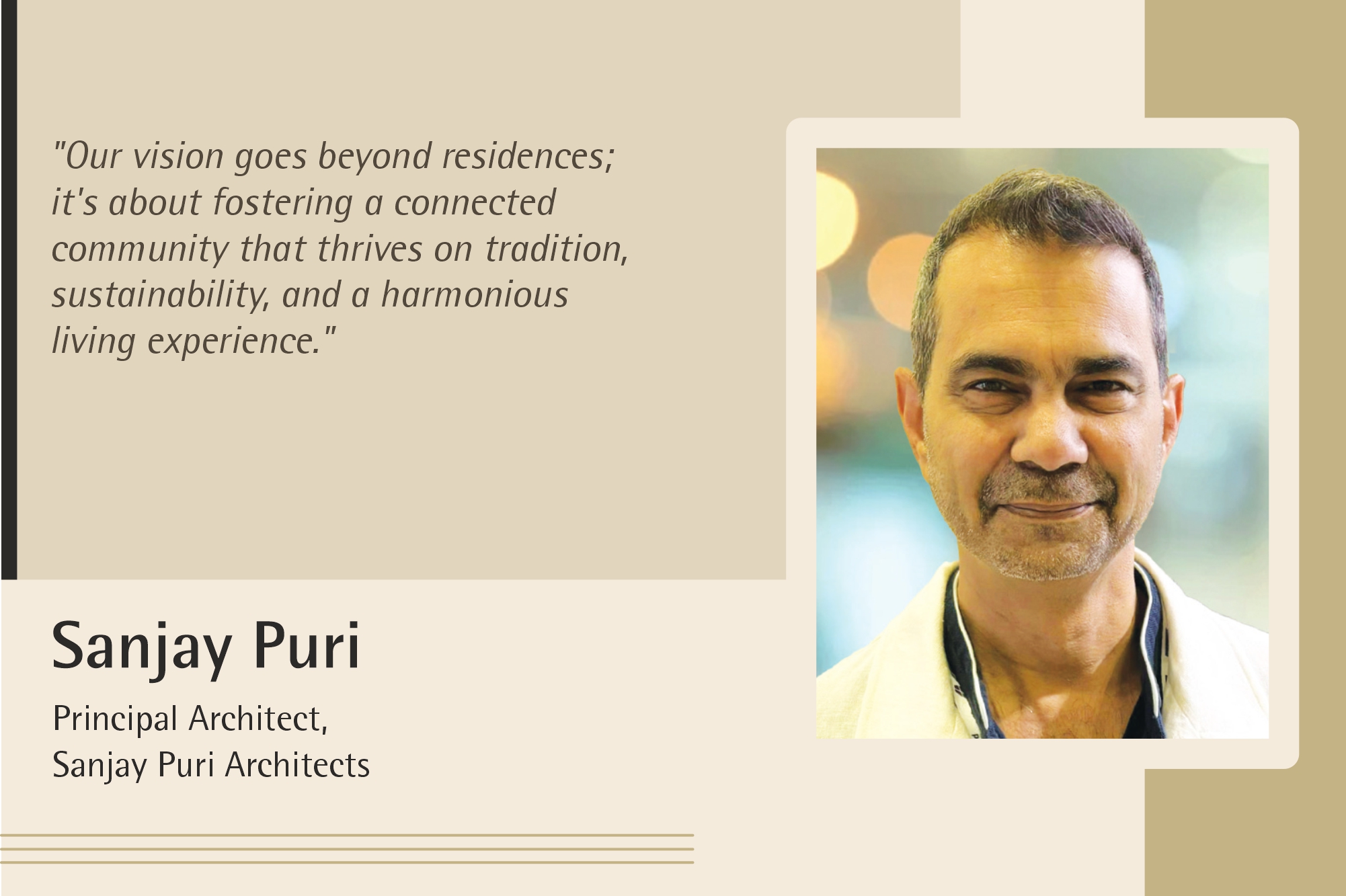
This interaction with Sanjay Puri highlights the inspiration, design philosophy, and challenges in bringing this 36-acre housing project to life.
Could you share the inspiration behind Shree Town’s design, particularly the organic housing layouts of old Indian cities and villages?
Shree Town’s design is inspired by the organic and informal housing layouts found in historic Indian cities and villages. The essence lies in embracing the inherent patterns that define traditional Indian urban and rural architecture. This design approach intends to instil a sense of familiarity and harmony within the community, seamlessly integrating historical elements into the context of a modern housing project. By drawing from these time-tested patterns, Shree Town seeks to establish a connection between the past and the present, creating a living environment that resonates with a rich cultural heritage.
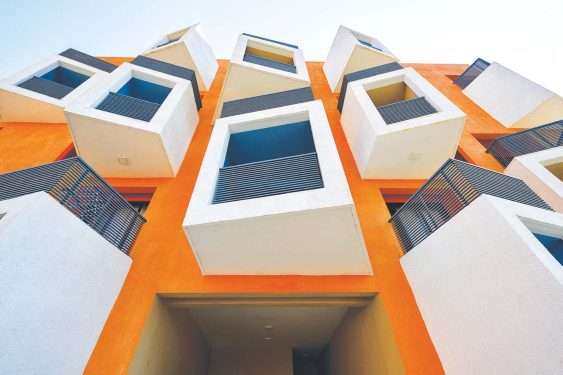
How does Shree Town fit into the overall vision and architectural plan?
Shree Town is a pivotal element within the broader vision and architectural framework of a 36-acre housing project specifically crafted for the personnel of a cement plant. The central emphasis revolves around attaining self-sufficiency, and the intricate layout has been meticulously crafted to incorporate diverse elements seamlessly. These elements encompass a range of facilities, such as studio apartments, educational institutions, recreational clubs, and expanses of open landscaped parks.
The overarching goal of this thoughtful design is to forge a holistic living environment that caters comprehensively to the community’s diverse needs. Shree Town aspires to go beyond providing residences by integrating various components cohesively. It seeks to create a symbiotic and interconnected community where residents can reside comfortably and engage in enriching experiences, fostering a sense of belonging and well-being. Integrating different functional spaces within the master plan underscores a commitment to a well-rounded lifestyle, making Shree Town an integral and harmonious part of the larger architectural vision.
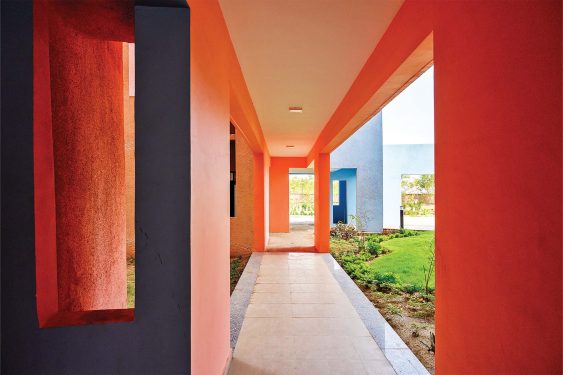
The use of colour is a notable aspect of Shree Town. How did the vibrant colour palette become an integral part of the design, and what cultural significance does it hold?
The vibrant use of colour in Shree Town is more than just an aesthetic choice; it reflects India’s rich cultural tapestry. In Indian culture, colour isn’t just about visuals; it’s a language that speaks of vibrancy and diversity. We’ve consciously woven this cultural essence into Shree Town’s design to create a lively and meaningful connection to traditional Indian customs. In Shree Town, we’ve embraced this cultural vibrancy by assigning distinct colour combinations to each building typology. This adds a visual richness to the project and establishes a unique identity for each part of the housing development.
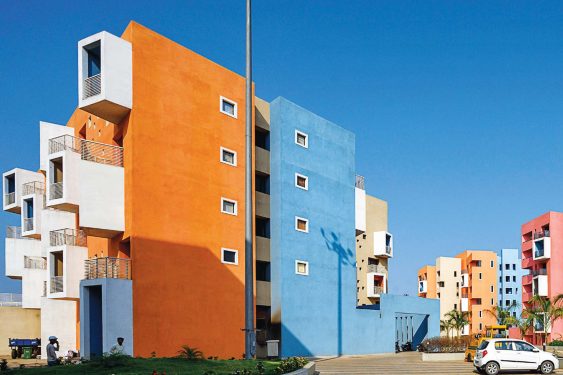
How did the site’s isolation influence the design, and what measures were taken to integrate traditional Indian culture into the project?
The isolated location prompted us to focus on creating a vibrant and culturally rich environment within the project. The colourful hues serve not only as a response to isolation but also as a way to celebrate the richness of Indian traditions. By incorporating these vibrant collars into the buildings and circulation spaces, we aimed to infuse a sense of energy and festivity, making Shree Town a distinct and culturally rooted community.
Sustainability is a key aspect of Shree Town. Could you elaborate on the sustainable design features, such as water recycling, rainwater harvesting, and integrating natural light and ventilation?
Sustainability is a core principle of Shree Town’s design. Thanks to our dedicated sewage treatment plant, all water within the project is recycled and reused. Extensive rainwater harvesting is integrated into the planning to harness and utilise rainwater efficiently. The overall layout prioritises natural light and ventilation, ensuring that all spaces within the buildings receive ample daylight and fresh air. These measures not only contribute to environmental sustainability but also enhance the well-being of the residents.
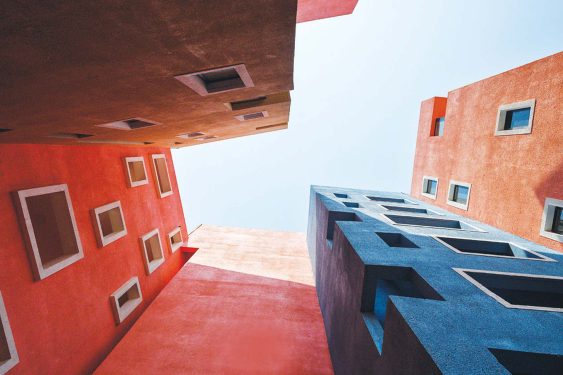
Could you share any challenges faced during the design and construction of Shree Town and how your team addressed them?
Every project comes with its unique set of challenges. In the case of Shree Town, adapting the design to the specific climatic conditions of the location was a significant consideration. Mitigating heat gain in response to the hot climate, where temperatures exceed 35°C for eight months annually, required careful planning of the building envelopes and incorporating cross ventilation. Collaboration with consultants, including structural and MEP experts, was crucial in overcoming these challenges and ensuring the project’s successful realisation.
For more info visit: https://sanjaypuriarchitects.com/
Cookie Consent
We use cookies to personalize your experience. By continuing to visit this website you agree to our Terms & Conditions, Privacy Policy and Cookie Policy.



