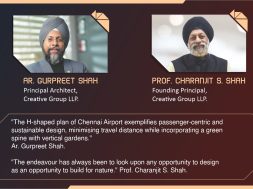A Labyrinth of Arches and Vaults

Ar. Abhigyan Neogi discusses how hospitality design is the science and art of moulding discerning guests’ experiences. Working on hospitality interior design and architecture projects implies crafting a small part of a city, necessitating how it interacts with the rest of the urban fabric.
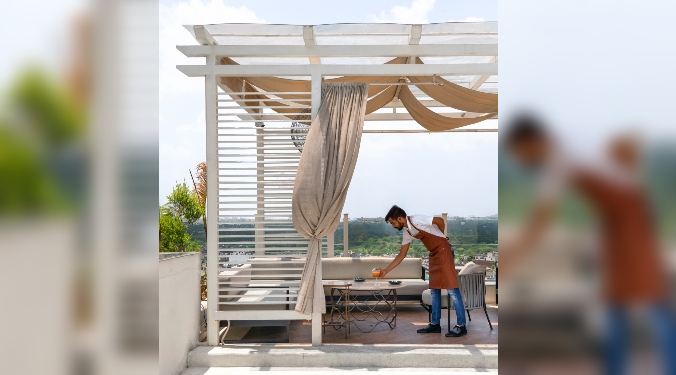
Why did you choose to specialise in hospitality design?
Hospitality design is the science and art behind moulding the discerning guests’ experience. The more the design encapsulates an experience, the more it reflects on and resonates with the user. Working on hospitality interior design and architecture projects implies crafting a small part of a city, necessitating how it interacts with the rest of the urban fabric. When designing for this typology, the architect most likely has substantial freedom to shape it by combining various elements in the most intriguing way possible. After the project is handed over and opens its doors to people, it is interesting to witness how different individuals take in, perceive and occupy the space. It is intriguing to comprehend and put down the relation of the design of a space to the culinary experience one has in that restaurant – that is one of the factors that get one involved and connected to projects like these.
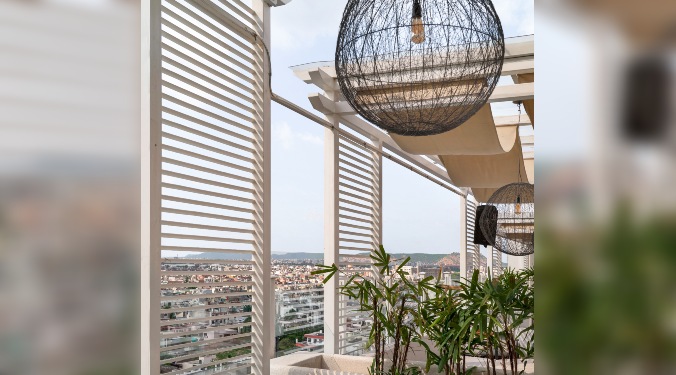
What was the initial idea for this project? How is this project impacting the urban and social environment?
Our design works on the basic ideology behind colours affecting the conscious and subconscious mind and has been explored similarly. The initial idea was to introduce a soothing Mediterranean vibe in Jaipur’s rather traditional and princely city. Diona is designed and composed in a black-and-white mood board, with the pink city as a backdrop, sharpening the aesthetic and drawing the guests in. The project is an amalgamation of volumes, niches, rounded curves, and monochromatic themes. Each corner is smoothened to give the space a clean and organic look. The initiation of a new style of architecture and aesthetics in this context and exposing people to a new material board and taste palette brings about an urban impact in the city. With travel and expeditions on the rise, there also has been an increasing demand for a place with a global vibe like this. It provides the user with a fresh point of view and uncovers them to a new culture and tradition than the one they have always been surrounded with. A public space like this initiates social networks for those visiting the place and promotes dining as an experience. A well-designed hospitality forum often has events that could foster connections and help visitors build a network of their own. The right design can significantly impact a restaurant’s marketing and how public it goes. The more public it goes, the more revenue gets generated.
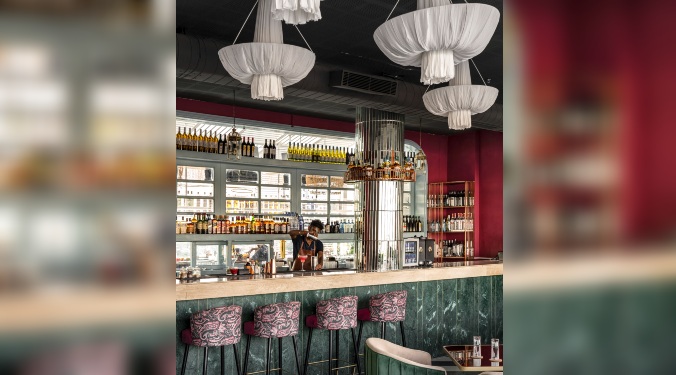
Could you briefly describe the challenges you faced while designing it?
The project comes under a hospitality project, categorising it as commercial. The challenge for us was repurposing the existing shafts by converting them into stand-alone pillars and tweaking their architectural language with monochromatic stone and marble. Everything is more significant than life, from the pillars to the panoramic views, keeping the charm and grandeur intact while maintaining a minimal approach. With the site being located on the 14th floor, Jaipur’s harsh and extreme climate posed a real speed-breaker in our implementation process. Installation of the fabrics in the outside cabanas became complicated because of the wind forces. Hence, we resolved the issues by installing it in a way that moves in the same direction as the wind. The white-painted wall and the broken marble complementing the labyrinth of arches and vaults create a captivating contrast against the pink city scenery, thereby making its eccentric design stand out.
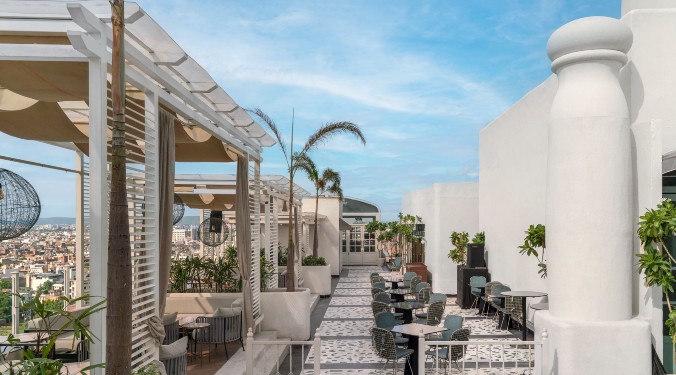
Technology and innovative ideas are a challenge when integrating into your work. How will the role of the architect change to take advantage of these new technologies?
Architecture is the mother of all professions, which is why an architect keeps learning something new daily. With constant progress in technology and artistry, we try to ‘up our game’ by learning new techniques, technologies, materials, etc. As this remains persistent in our lives, the role of an architect also takes a step up to be aware and be neck-to-neck with these up-and-coming changes in the industry. We also must evaluate how these methodologies can make our designs simple or complex. We need to have the sensibility of effectively incorporating these techniques within the right time, budget, and aesthetic.
In our project Diona, the DMX lighting system is one of the new tech-savvy elements we have integrated. Lights are devised to move rhythmically to the beats and focus on the place’s mood and vibe. It is controllable via music and switches from white to colourful RGB lights in the evenings to instil clubbing vibes at the venue. They sync up with music to let one follow along! In addition, another feature added to Diona’s classy vibe is projection mapping. Projection mapping is a projection technology that turns objects, often irregularly shaped, into display surfaces for video projection. This projection mapping becomes the live screen for the indoor audience into the arched shape Structure.
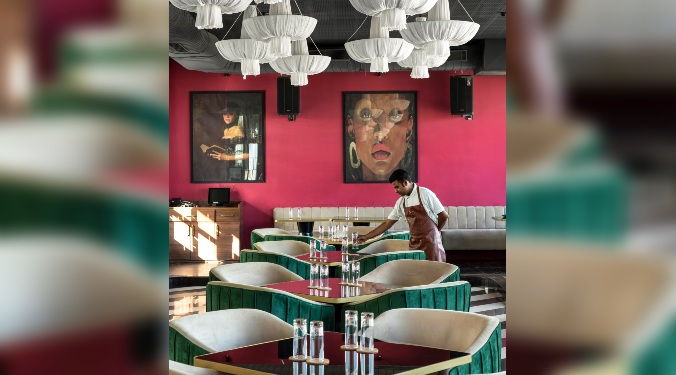
What is the definition of sustainability for this project?
We at Chromed Design Studio are very conscious of waste and try to practice sustainability in all places and situations possible. Diona is no exception. In our ever-evolving attempt to contribute toward a more eco-friendly environment, we made sure to use the broken marble from the stone warehouse to give it a new structure and flooring pattern.
Cookie Consent
We use cookies to personalize your experience. By continuing to visit this website you agree to our Terms & Conditions, Privacy Policy and Cookie Policy.









