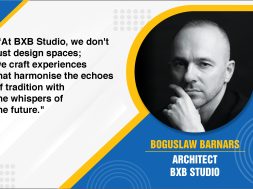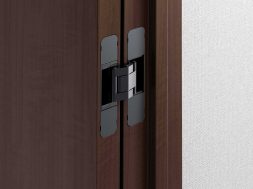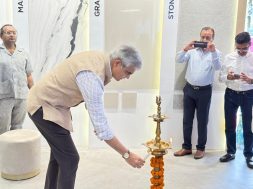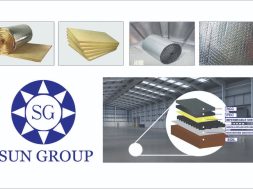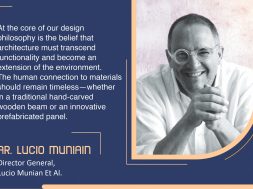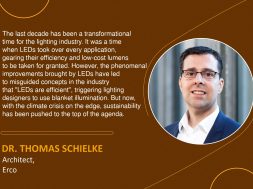BXB Studio’s masterful blend of tradition and futurism
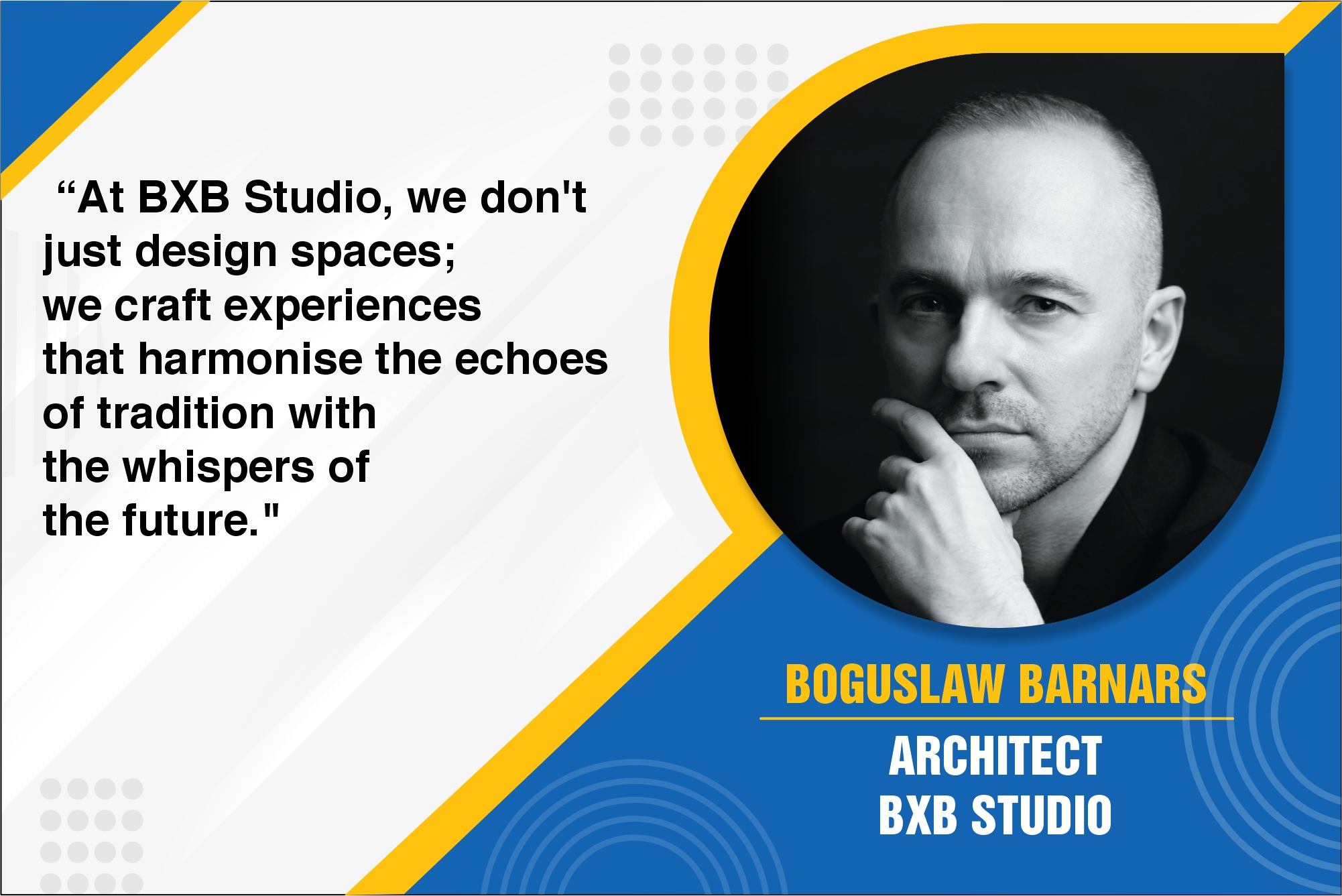
In this exclusive exploration, witness the ethos of a studio that goes beyond the conventional, crafting spaces that are not just structures but narratives in the evolving story of architectural evolution.
Please provide a brief introduction about yourself and your projects.
We presented “The Cave House,” an architectural marvel in Cracow, a distinctive Polish city renowned for its dragon legend, at WAF 2023. In Cracow, brick stands as a traditional building material, historically contributing to the creating of captivating castles and medieval structures. Our project integrates sustainability, modern architectural principles, and a nod to local tradition.
The residence is a unique construction featuring a forest garden beneath, complemented by a stunning glass swimming pool evocative of a dragon’s eye. Collaborating with Mulitcco, a reputable Polish firm, we meticulously crafted the brick exterior and employed innovative glasswork. The dwelling boasts increased greenery, courtesy of the garden below and a distinctive zigzag roof that maximises its footprint.
The bricks, resembling the dragon’s skin, underwent a perforation process, expertly executed with the assistance of Wienerberger Company in designing the structure. The contemporary ceramics employed in this project showcase cutting-edge design and contribute to sustainability by reducing carbon dioxide emissions for the walls by an impressive 20 percent.
Could you provide more details on the sustainable practices implemented in this project?
While various innovative systems like solar and thermal energy exist, our approach as architects transcends reliance on such technologies. We prioritise sustainability in the very fabric of our design, encompassing the architecture, the building’s form, its exterior, and its structural resilience.
For instance, the entrance to the house is through a tunnel, eschewing a driveway through the plot, thereby maximising green space. A natural ventilation system is ingeniously incorporated into the forest garden below and the roof. We strategically reduced the amount of glass on the southern side to mitigate summer overheating. Additionally, a distinctive wave on the facade invites natural light into the woodland garden beneath and serves as a ventilation chimney.
This curvilinear feature on the elevation functions as a conduit, drawing air from the woodland garden. An automated window on this elevation facilitates controlled air exchange, allowing for independent operation during warm nights. Closing these windows reduces the building’s ecological footprint and minimises reliance on air conditioning. This thoughtful integration aims to curtail carbon dioxide emissions by adopting optimal technology.
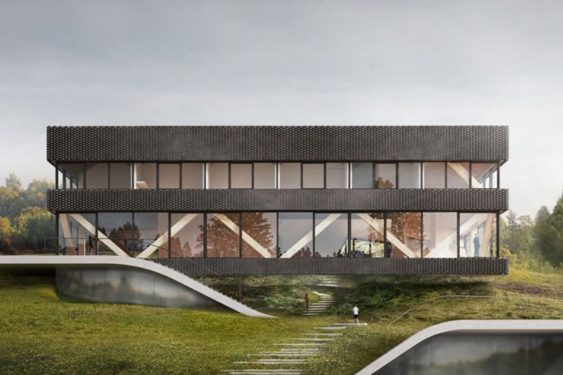
How did you maintain the balance between the aesthetic and functionality of the house?
Ensuring a harmonious equilibrium between the aesthetic appeal and functional efficiency of a residence is a nuanced process at BXB Studio. We pride ourselves on seamlessly fusing sustainability with a blend of local customs, historical influences, and contemporary architectural principles. Our approach is a testament to design evolution, gracefully transitioning from traditional to modern aesthetics.
The essence of our distinctive structures lies in their intimate connection to specific locales, creating a symbiotic relationship between the architecture and its surroundings. This integration breathes life into our designs, establishing a unique identity for each project. We carefully navigate the delicate interplay between aesthetics and functionality, recognising that a well-designed space appeals to the senses and enhances the practical aspects of daily living.
We craft residences as artistic expressions and functional sanctuaries by marrying sustainability with a keen understanding of local context and embracing modern architectural innovations. Our commitment lies in transcending the conventional boundaries of design, creating spaces that captivate visually and enrich the lives of those who inhabit them.
How do you balance tradition and modernity within the realm of contemporary architecture?
Integral to our approach to architectural design is a commitment to thorough research. A testament to this commitment is the creation of the innovative ALT competition in Cracow, a renovation endeavour entirely crafted from wood. This ground-breaking construction harmoniously amalgamates elements from Gothic, Renaissance, and Baroque architectural traditions, resulting in a truly distinctive structure.
Our design process involves meticulously examining the ancient building’s intricacies, including divisions, windows, walls, partitions, and other traditional features. This scrutiny is a foundation for crafting a new structure intricately linked to its predecessor. At BXB Studio, we adopt a proactive stance by constantly questioning and innovating, evolving ideas that span from the historical to the futuristic.
By embarking on continuous exploration and research, we cultivate a capacity to generate fresh and original concepts previously unexplored. This commitment to curiosity and inventive thinking allows us to bridge the gap between tradition and the avant-garde, resulting in architectural solutions that are both timeless and ground-breaking.
For more info visit: https://bxbstudio.com/en/bxbstudio/
Cookie Consent
We use cookies to personalize your experience. By continuing to visit this website you agree to our Terms & Conditions, Privacy Policy and Cookie Policy.
