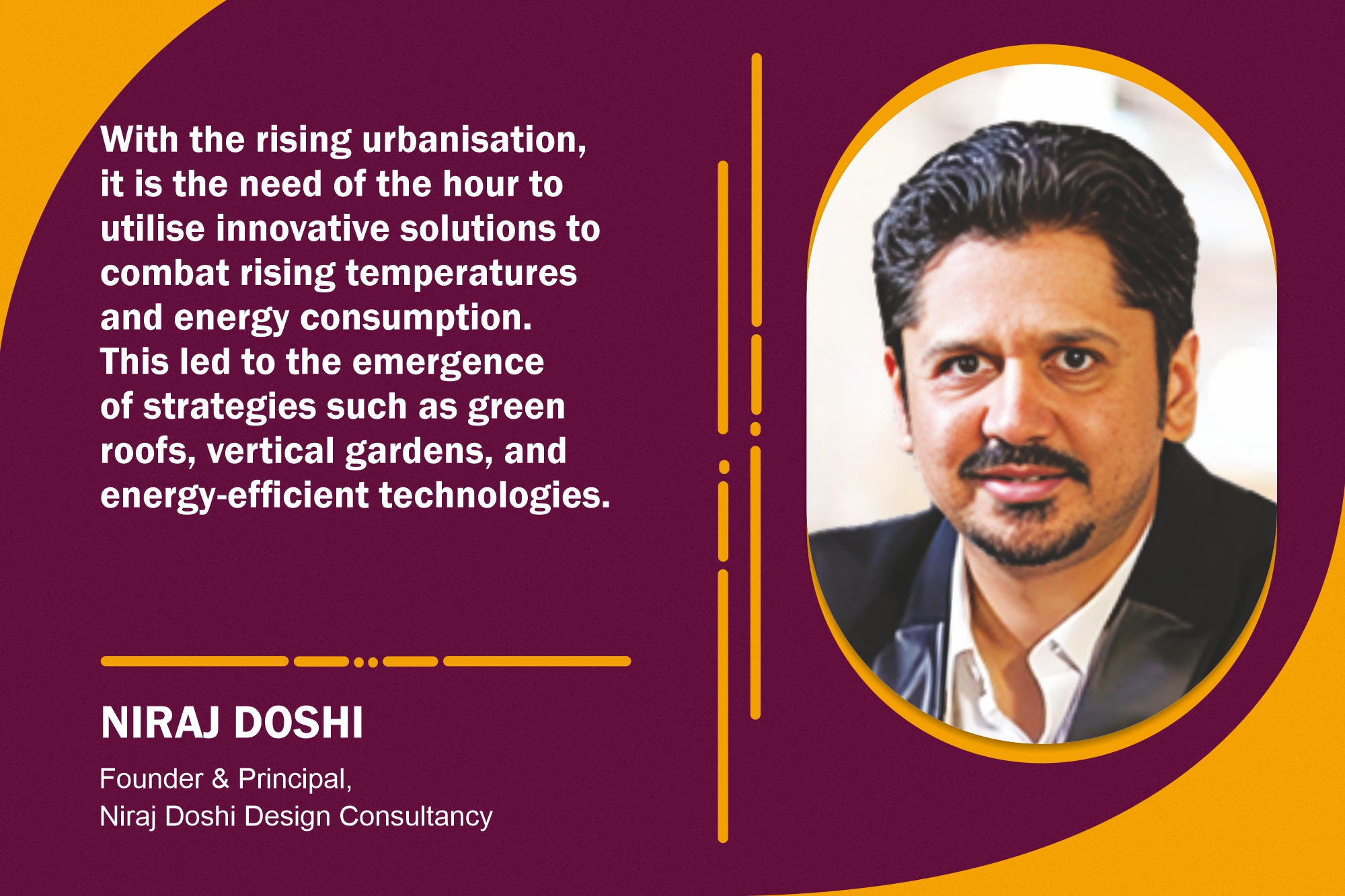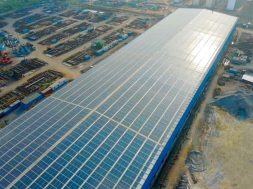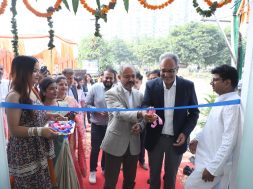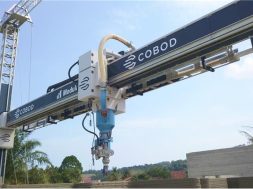Combat greenhouse effects with the power of trees

This discussion delves into key strategies for defending against heat waves and transforming urban environments into cooler, greener, and more resilient habitats for all.
How can we strategically incorporate green roofs and vertical gardens into urban buildings to maximise their cooling effects?
Innovative concepts like green roofs and vertical gardens are emerging as integral components of biophilic architecture. Vertical gardens stand out as a significant concept, offering more than just shading for buildings. Their integrated watering systems contribute to the evaporative cooling of structures, enhancing comfort and energy efficiency. An intriguing avenue for exploration lies in reimagining vertical gardens as agriculture, where they could serve as platforms for cultivating food on building facades. This idea presents a captivating opportunity for research and development in our upcoming project.
While green roofs present certain challenges, particularly when considering the utilisation of horizontal planes for solar panels, a strategic approach can reconcile these conflicting demands. One solution involves adopting a sandwich system, with solar panels positioned above and indigenous vegetation below. This configuration moderates roof temperatures, which enables the coexistence of solar energy generation and green infrastructure. However, further strategic research is required to optimise the implementation of green roofs in architectural designs.
What are the best practices for building layouts that promote natural ventilation and reduce reliance on mechanical cooling?
Mechanical systems are becoming increasingly expensive in installation, maintenance, and operational costs. Reducing these costs and the energy required for mechanical cooling is a critical task in the building industry. One of the most effective solutions taught in architectural schools is cross ventilation. Government buildings from the 1960s and the colonial era serve as excellent examples of achieving adequate cross ventilation. They often employ E-shaped, O-shaped, or C-shaped designs that create courtyards, allowing space depths no wider than 10 meters. This design facilitates cross ventilation and ensures ample natural light penetration.
How can facade design be improved to reflect solar radiation and enhance thermal comfort inside buildings?
We must shift away from the Western trend of glazed façades, as they significantly exacerbate greenhouse effects. Instead, we should focus on implementing traditional methods such as incorporating balconies with jali work, a technique beautifully exemplified in the historical architecture of Rajasthan. Modern approaches like fin systems that provide self-shading or the implementation of layered façades also offer effective solutions. In these layered façades, one layer can manage solar radiation while the other ensures adequate ventilation. The intermediate space between these layers can utilise the stack effect principle to circulate hot air, enhancing the building’s overall performance.
How can energy-efficient technologies, such as smart glazing and dynamic insulation, be incorporated into building designs to combat heat waves?
A prime example of energy-efficient technology can be observed in Dubai’s use of kinetic façades. These façades dynamically respond to the sun’s path and angle, adjusting in real time. When the sun is in direct contact, the apertures of the façade reduce, minimising heat gain. As the sun moves away, the apertures increase, allowing for more light and ventilation. Developing such innovative technologies effectively mitigates heat gain and enhances overall building efficiency.
How can urban planning principles be adapted to create more heat-resilient cities, particularly high-density areas?
At an urban level, trees are the most ancient and straightforward solution for cooling cities. Effective urban planning must ensure ample space for the growth of large trees. Even on podiums, structurally stable slabs can support planting larger trees. Additionally, incorporating courtyards with trees creates microclimates, significantly benefiting high-density areas.
For more details, visit : https://www.nddc.in/
22
Cookie Consent
We use cookies to personalize your experience. By continuing to visit this website you agree to our Terms & Conditions, Privacy Policy and Cookie Policy.










