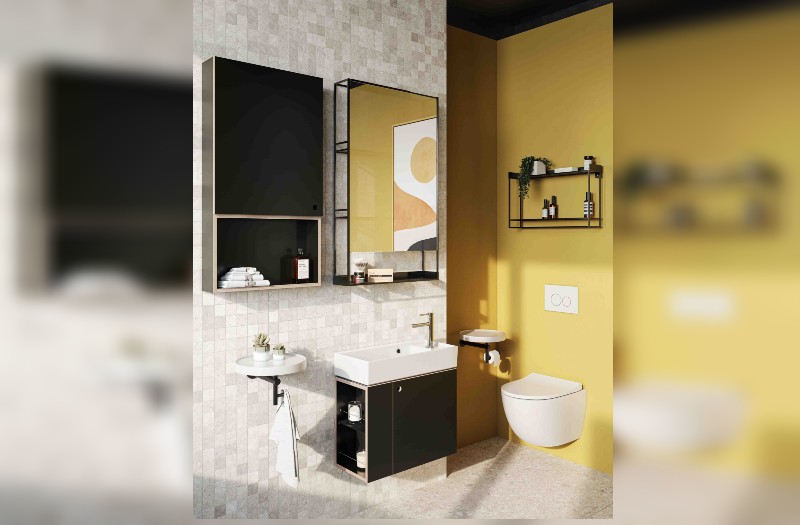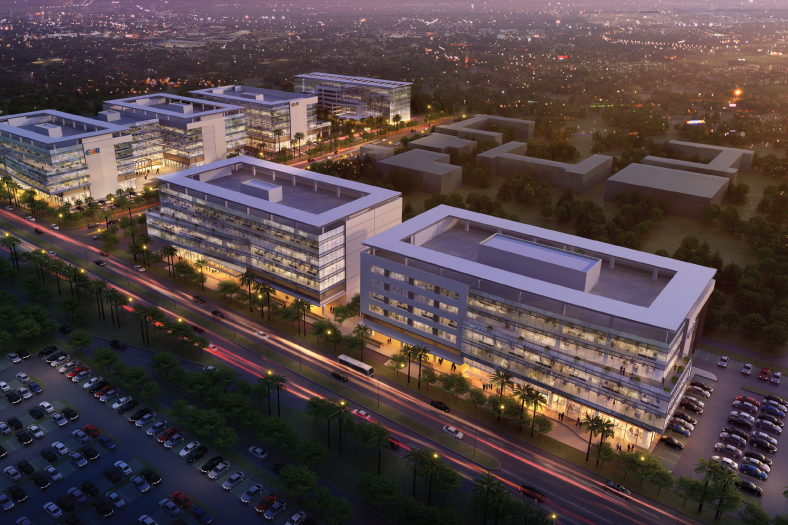DRYWALLSto Replace Woodin Interior Construction
Drywalls can replace traditional wood in construction. They offer tangible benefits in terms of application, utility and aesthetics
Wood has been used for thousands of years for multiple purposes, mainly as fuel or as a construction material. Engineered wood products are becoming a bigger part of the construction industry. They are used in both residential and commercial buildings as structural and aesthetic materials.
In buildings made of other materials, wood is still found as a supporting material, especially in roof construction, interior doors their frames, and as exterior cladding. Today, wood is increasingly used in housing, nurseries and schools, religious, administrative, cultural and exhibition buildings and halls and factories.
However, in contrast to the very positive image of wood in general, wood for construction purposes is viewed with some ambiguity. Wood is extensively used in interior construction in the form of wood partitions, furniture, flooring, doors etc. In comparison to many substitute materials wood is regarded inferior with respect to many important technical attributes. It has many disadvantages of which an obvious impact is not only on the environment but other areas such as personal safety, maintenance, durability are also affected.Some major disadvantages of using wood in interior construction are: • According to environmentalist using wood for interior panelling comes at a high cost. Illegal logging practices have become common due to the high demand and easy availability of wood to the construction industry. Additionally loss of forests can lead to global warming • Today, most building codes and fire-safety norms do not permit the installation of stand-alone wood panelling. Most codes require homeowners to replace original wood panelling with fire-resistant products such as drywall. There are several other disadvantages to maintaining wood panelling on interior walls. Panelling darkens with age, and as a result, some homeowners find that such panelling makes their rooms also ‘feel dark’. Others experience difficulty selecting interior items for a wood-panelled room • Wood has a very low inertia and has to be managed effectively to avoid summer discomfort in hot areas • Toxicity: Other environmental concerns for wood-related products relate to health issues concerning toxic finishes. Although awareness has increased in recent years, leading to a surge in materials and finishes low in volatile organic compounds (VOCs) and free of aromatic solvents, heavy metals, or suspected cancer-causing chemicals, Building Teams must be armed with the relevant information before specifying. VOCs and their by-products can cause eye and skin irritation, lung and breathing problems, headaches, nausea, muscle weakness, and liver and kidney damage, according to the American Lung Association. In addition, VOCs released into the atmosphere can combine with each other and with other substances to create ground-level ozone. Public awareness and health policy have spurred the development of alternative wood finishes, namely water-based coatings that contain no VOCs and closely resemble traditional wood coatings in appearance.
Alternative to using woodGypsum is used as Plasterboard to create false ceilings and high performance drywalls and partitions Gypsum plasterboard systems are light weight and therefore can provide huge structural savings. These systems are very fast to erect and provide huge labour saving and flexibility in construction. Globally reinforced gypsum wall panels are used as a replacement of wood, brick and mortar construction and for screeds to be used on floors.
Drywalls make a natural case for itself for interior partitioning from a practical as well as an aesthetic point of viewDrywalls as the name implies is a dry construction technique to build walls which are lighter and faster to construct. A drywall consists of a Gypsteel ULTRA steel framework (studs, floor and ceiling channels) fixed to Gyproc gypsum plaster boards on both the face sides. The same is then finished using a Gyproc joining compound and paper tapes for a monolithic finish. Between the metal stud partitions is an air gap which can be filled with glass wool insulation to get higher fire and acoustics performance ratings
Key advantages of DrywallsEco-Friendly: Drywalls are made of Gypsum which can be sourced from natural reserves and is found abundantly in various parts of the world. Also, another variant is Phosphogypsum which is generated as a by-product of the phosphoric acid based fertilizer industry. Furthermore Gypsum is a 100 per cent recyclable material. Time Saving: Time savings depend not just on the speed of installation of the drywall systems but also on the ability of the other services like lighting, plumbing etc. to keep pace. The thumb rule is that drywall systems can be 3-4 times faster than traditional masonry systems to construct. The reason for the fast construction using drywall technique is the simple sequencing followed by the ready to fit products used and the ready conduit available to pass services.
Tall Buildings: The key requirements for building tall buildings will be for materials that are light weight that can reduce the dead load on the structure, faster to construct, eco-friendly, have a long life, have more stringent fire safety requirements and need more acoustic comfort thus making traditional construction materials obsolete. These requirements are met by gypsum plasterboard based ‘Drywall Solutions. Wood on the other hand is not eco-friendly and aids the spread of fire during a fire breakout.
Superior Acoustics Performance: Also while designing spaces, it is important to understand the acoustic requirements in terms of sound absorption and insulation and other sound levels in order to create the perfect acoustic comfort. The right room design and the right building material go hand in hand in delivering the right room acoustics. Studies have shown that acoustically designed spaces can increase the overall productivity in terms of better concentration level of people working in offices, allow more clearer communication in schools thus increasing the effectiveness of teaching, facilitate a disturbance free environment in hospitals thus ensuring faster patient recovery in hospitals etc. and there is a huge potential for these solutions in schools, auditoriums, hospitals, offices etc. across India.”
Unwanted sound or noise that travels across a wooden partition e.g. from room to room, or office to office, may have a direct impact on people’s notion of privacy as well as their work efficiency. The noise produced by appliances, piping and air-conditioning systems, TV’s and talking are among the major reasons people are dissatisfied with the privacy found in homes, hotel rooms or office buildings. Additionally, external noises such as traffic, sirens and extreme weather conditions are equally disturbing. Designing buildings to control noise effectively can make homes and offices much more pleasant places to live or work. The effective control of this sound from one area to another is called sound insulation. E.g. Hotel rooms, libraries, hospital rooms, office cabins etc. will be some of the places where sound insulation will be important.
Given the fact that masonry walls (brick, block or concrete) offer poor sound insulation it is important to look at alternative lightweight construction forms like drywalls to achieve high levels of sound insulation.
Author:Venkat Subramanian, MD, Saint Gobain Gyproc India
Cookie Consent
We use cookies to personalize your experience. By continuing to visit this website you agree to our Terms & Conditions, Privacy Policy and Cookie Policy.









