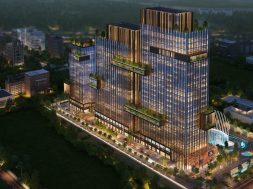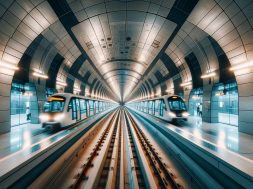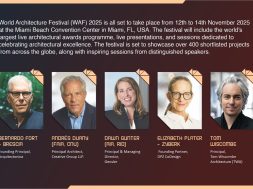GYGY Mentis innovative commercial hub Noida
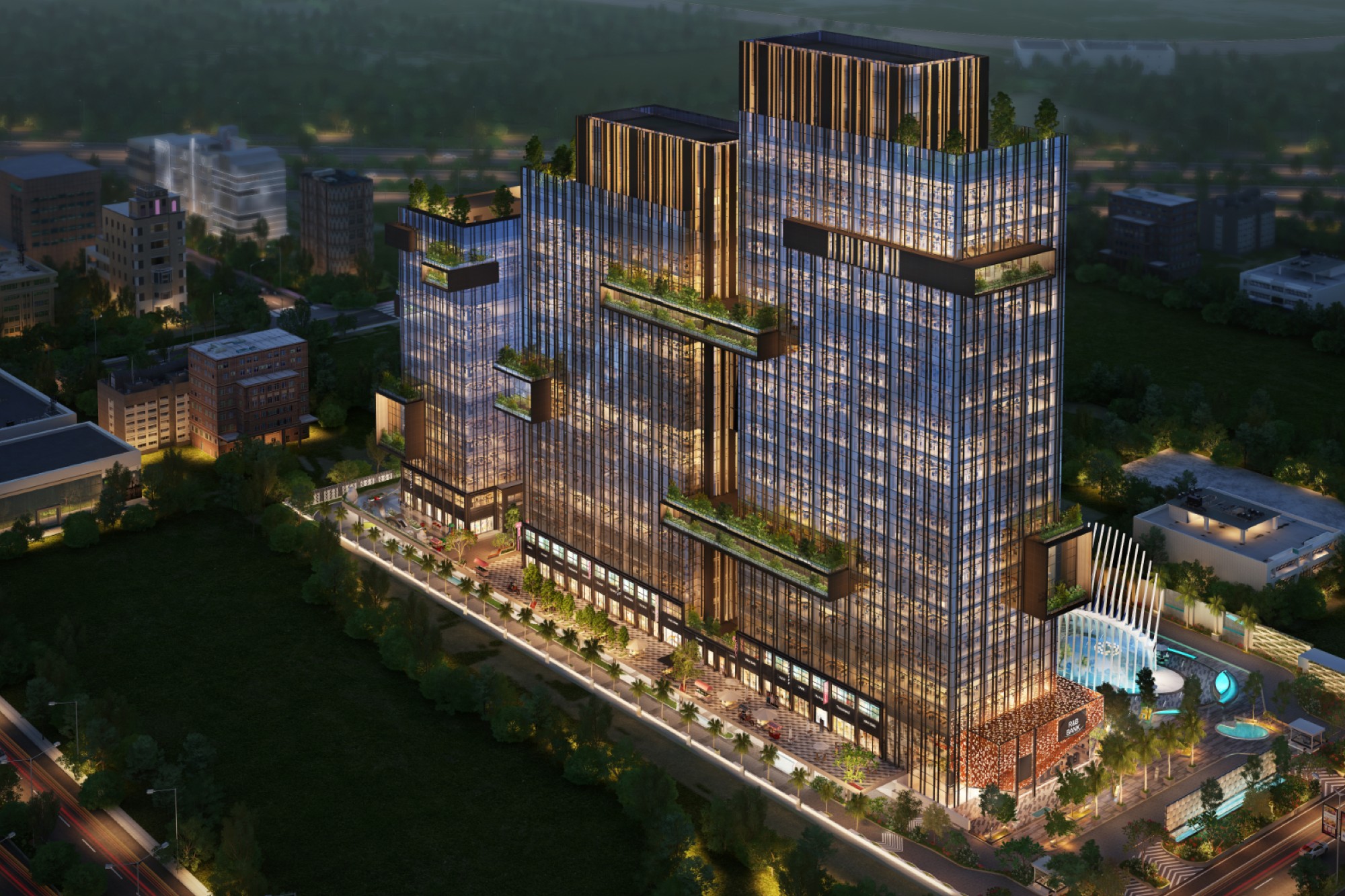
Analyse GYGY Mentis, the newest epicenter of sustainability and innovation in Noida, is reshaping Sector-140’s architectural scene.
Urban development is propelled by business hubs that generate employment, growth, and innovation. Noida, a bustling corporate centre, is set to undergo a metamorphosis in its architectural landscape to better represent its ambitions and economic expansion. The creation of GYGY Mentis, a large 5-acre commercial hub situated in Sector-140, NOIDA, is focusing on the chance for businesses to thrive in the current bull run. The mixed-use structure strives to surpass the typical by outperforming the traditional office buildings in Delhi NCR.
A comprehensive, contemporary office complex that merges with nature is unveiled by Design Forum International, showcasing the company’s expansion and prowess. Future customers are taken into consideration when designing the campus, and their needs are satisfied with an overall style that aims to be both eye-catching and memorable.
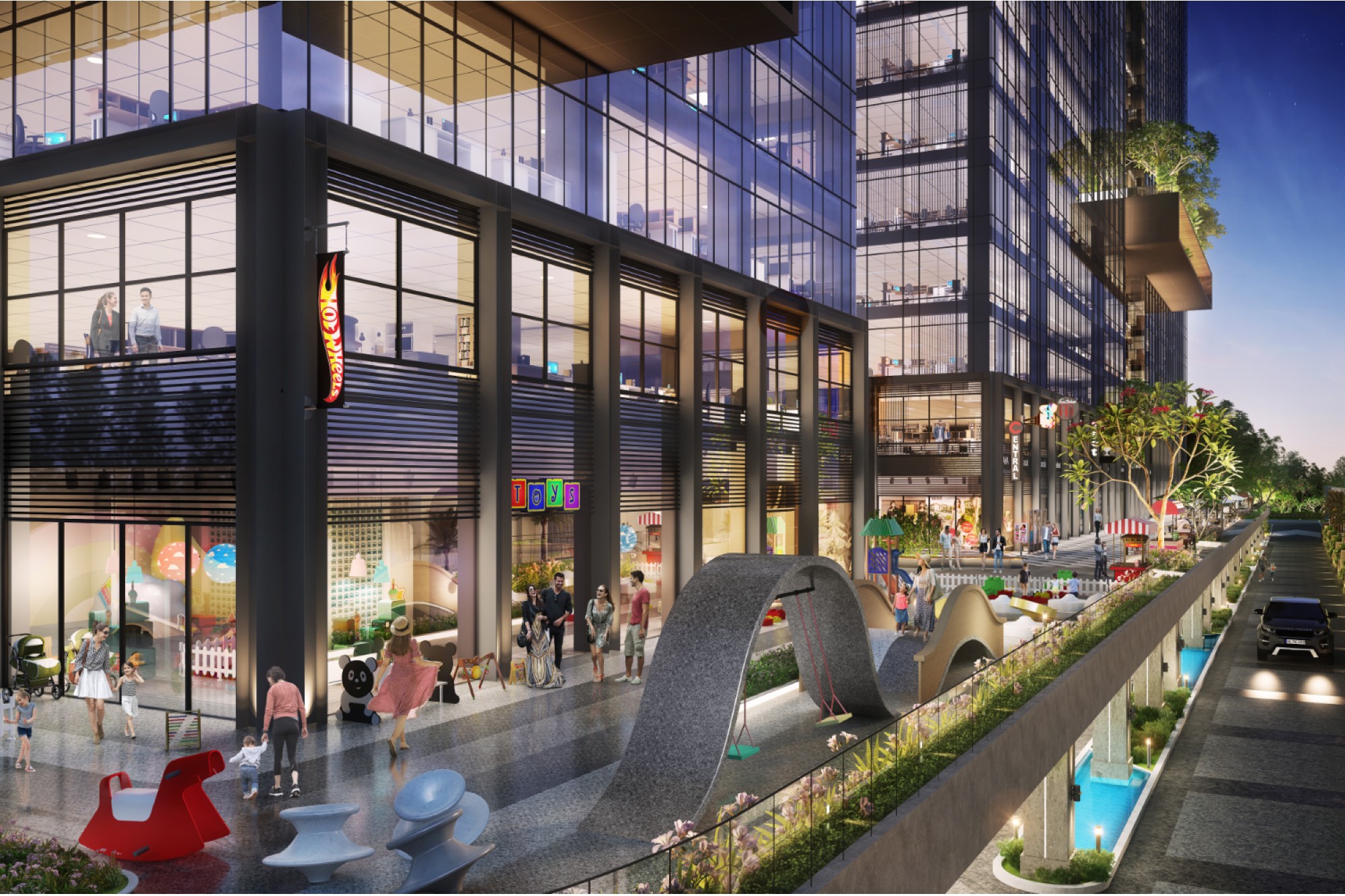
Breaking monotony, creating impact: An act of balancing architecture
The design’s well-defined goal is to make a good first impression on everyone who sees it and linger on in the minds and senses of those who visit. The shape includes visually appealing design aspects, like horizontally aligned parts made of different colored materials. They embellish planters that provide a visual contrast to the angular structures.
Located in the heart of Noida’s rapidly developing IT district, GYGY Mentis goes beyond the conventional glass box façade by giving careful consideration to Vaastu and climate response. The largest tower in the southwest is positioned strategically to shade the centre square during the day, providing relief from the intense sun. On the other hand, abundant natural light fills the northeast and east retail areas, making them perfect for lively stores and foot traffic. Outside dining on the southwest podium offers cosy havens for long Sunday brunches on chilly winter evenings.
This thoughtful layout creates a lively, outdoor environment that turns the usual concrete jungle into a sensory promenade. The chosen architectural language breaks up the monotony by balancing colours, different construction materials, verticality of the towers and horizontal parts, and nature in the form of biophilic elements. The carefully designed setting combines the ultra-modern with the tranquil, softening the artificially created metallic lines with an organic touch of nature.
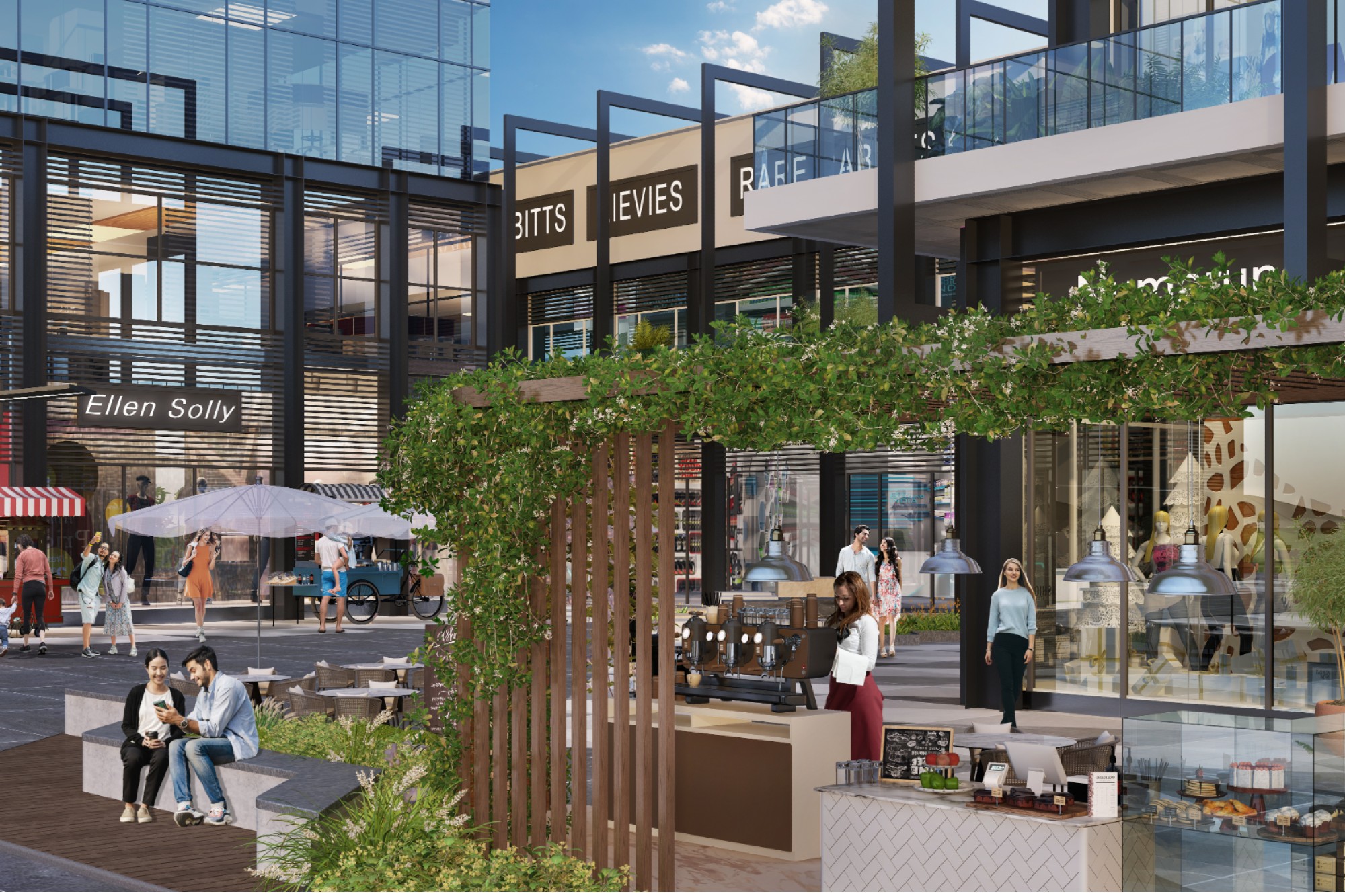
A sensory journey—from arrival to details
As guests enter the property, they are greeted with a water feature encircled by towering palm palms, which sets the stage for an immersive experience. Approaching the drop-off area, a useful area opens up that is enjoyable to drive through and features scenic views. Furthermore, the composition’s lexicon is comprised of components like lights, plants, and water features.
There are two famous sculptures on the ground floor, one of which is a cafe designed to resemble a falcon about to take off. Throughout the day, natural sunlight can enter the structure through slits and perforations, resulting in a play of lighting. The building can have interior illumination at night to produce the opposite lighting effect. Furthermore, there is a steel Corten anchor to its left that has holes in it that produce a striking lighting effect.
One notices all of the elements that contribute to its special and enjoyable nature. Yoga poses and relaxation are ideal in the calm environment created by the trees, date palms, sculptures, and other natural elements. The composition’s vocabulary is light, water, and natural vegetation; they are the main components of the architecture language.
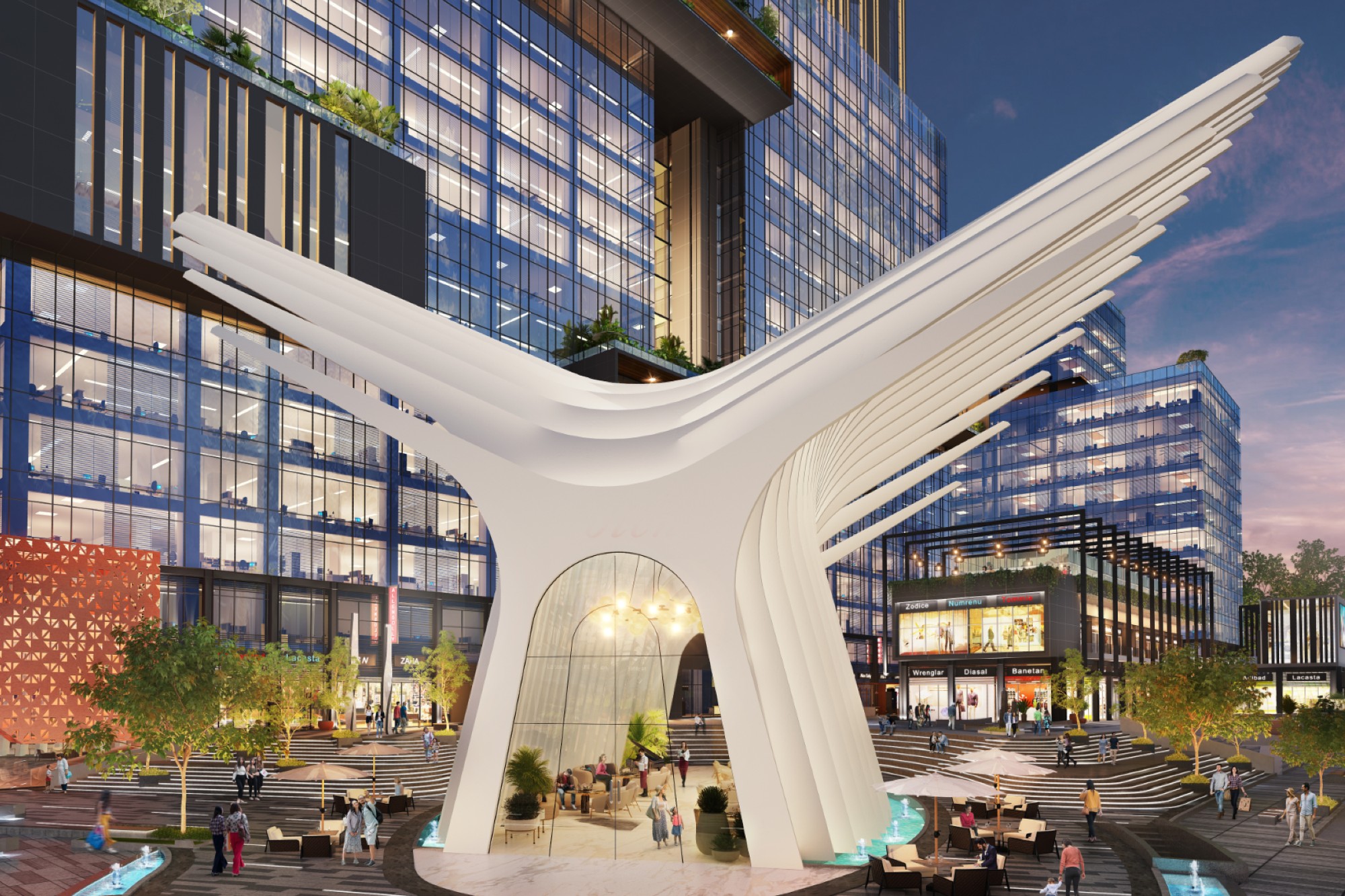
Functional Elegance: A multi-layered experience from retail to rooftop
The shop area greets guests as they enter the building; it is tastefully arranged on the first two floors. logically arranged, with the base floor serving as a vehicle entry point and the upper ground floors reserved for walking. The outdoor stage is formulated by casual seating, planted spaces, and fun components like steps, which reinvent the classic shop space and invite visitors to stay and enjoy. Ascending the structure, the convention hall accommodates lectures and gatherings that continue to the rooftop bar. The rooftop club transforms into a specially designated area with a cool outdoor backdrop for business gatherings. The play area and creche facilities were carefully planned to cater to the demands of working parents. This gender-neutral area fills the gap between duties at home and at work.
The building’s actual form is a striking display of cuboids bursting from glass blocks, with delicate trellises completing the picture. Sleek trellises adorn the retail space’s patio, giving it a soft-effeminate vibe and using greenery to create an intimate setting.
The Gym Mentis is a dynamic ecosystem where design, nature, and labour coexist. You can take easy strolls along beautifully designed paths, participate in community events, and become fully immersed in a vibrant setting that fosters innovation and creativity. The campus invites people to connect with nature and serves as a constant reminder of the natural splendor all around us. It’s a place to breathe, grow, and live; it’s where work and nature collide and a happy existence comes to pass.
The tower features an element that is angled horizontally to emphasises its vertical appearance. This component further distorts the tower’s verticality by combining natural elements like gardening with materials of differing hues. The result is a structure that is visually appealing and goes beyond the typical glass exterior.
For more details visit:http://www.gygy-mentis.com/
Cookie Consent
We use cookies to personalize your experience. By continuing to visit this website you agree to our Terms & Conditions, Privacy Policy and Cookie Policy.
