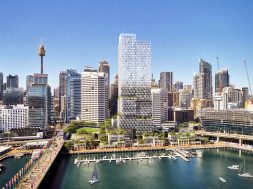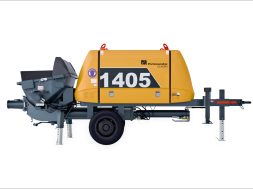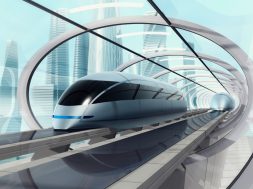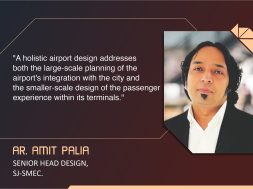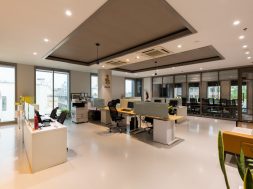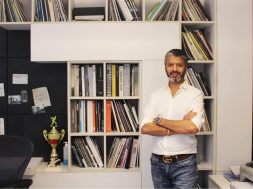Henning Larsen’s award-winning high-rise living design highlights Sydney Skyline
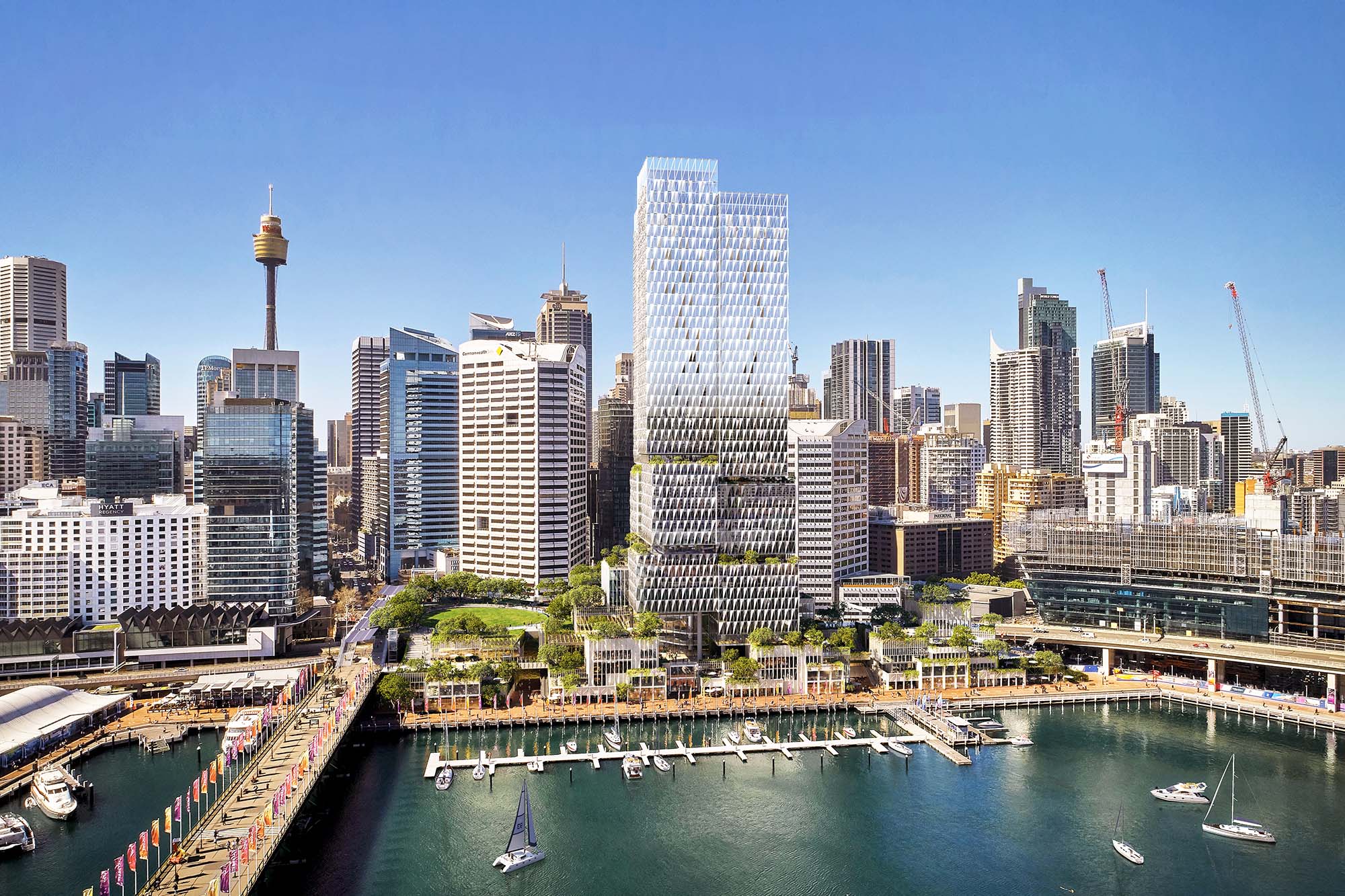
Henning Larsen is proud to contribute to the evolution of Sydney’s urban landscape with our winning Cockle Bay Park Tower design. This project redefines high-rise development and fosters a vibrant sense of community, integrating with the essence of this distinctive city. Viggo Haremst, Partner at Henning Larsen.
Henning Larsen, the renowned architectural firm, has proudly emerged as the winner in the international competition to redevelop Cockle Bay Park in central Sydney. The prestigious design, described by the Sydney Daily Telegraph as providing one of the “biggest slices of public land in the heart of the city in more than a century,” encompasses a 73,000-square-meter project. This includes a 63,000 square meter tower program atop a 10,000 square meter public plinth, co-led by The GPT Group and AMP Capital.
Partner Viggo Haremst expressed the firm’s excitement, stating, “We are incredibly proud to have won this important design competition in the heart of Sydney and excited by the opportunity to design a destination that is distinctly human-scaled while also offering world-class retail, office, and public space. Sydney is unique in how it entwines a friendly, local community atmosphere within a cosmopolitan city – we see Cockle Bay Park as an opportunity to reflect this and to emphasise the best of what Sydney can be.”
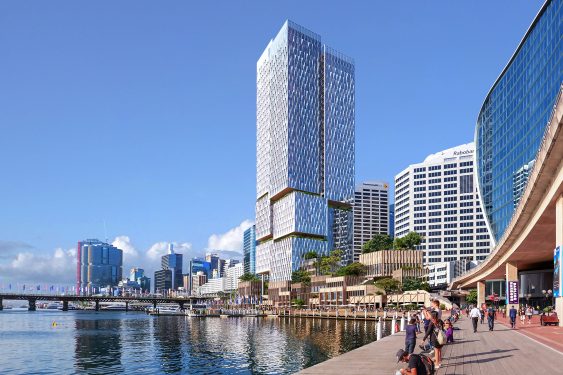
Cockle Bay Park holds strategic significance as it connects Sydney’s CBD to the Darling Harbour waterfront, effectively bridging the gap over the Western Distributor freeway, which currently acts as a barrier between the city centre, waterfront, and the thriving Pyrmont district. The project envisions a multi-faceted “ground” level featuring an expansive retail program seamlessly integrated into an extensive public park, stretching from the elevated main level to the waterfront below. Pedestrian paths weave through the development, forming a continuous public route that links shops, restaurants, and bars on-site.
The design focuses on the experiential aspects at two scales: the city scale, where the tower contributes to the skyline, and the village scale, emphasising movement between the city centre and waterfront. The tower’s silhouette gracefully integrates with Sydney’s CBD skyline and transitions into more human-scaled components at the ground level. This deliberate interplay of scales pays homage to Sydney’s urban fabric and the diverse community it caters to.
The tower, intricately woven together by public spaces, heralds a new era of high-rise development. Henning Larsen’s design creates a unified, human-centred environment by seamlessly blending traditional retail, office, and public programs. Viggo Haremst envisions, “I believe our design for Cockle Bay Park will set a new standard for high-rise development, one where the interface between public and commercial realms link to create a strong sense of community.”
Collaborating with partners McGregor Coxall for landscape design and Geoffrey Thing for retail in the concept stage, Henning Larsen’s design emerged victorious from a shortlist that included UN Studio + Cox Architecture, Woods Bagot, Grimshaw, FJMT, and Wilkinson Eyre. The winning design is poised to reshape the Sydney skyline and set a benchmark for future high-rise developments.
For more info visit: https://henninglarsen.com/en
Cookie Consent
We use cookies to personalize your experience. By continuing to visit this website you agree to our Terms & Conditions, Privacy Policy and Cookie Policy.
