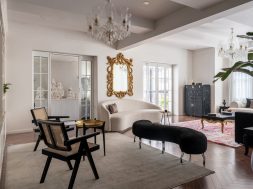Hipcouch designs lavish Mumbai apartment

This exquisite apartment in Mumbai offers amazing views of the Arabian Sea and Chowpatty Beach while combining modern luxury and historic charm.
Situated up in the historic walls of a structure that dates back a century, this house in the heart of Mumbai seamlessly combines modernity with tradition. Set on the second level of a prestigious suburb, this magnificent apartment has sweeping views of Chowpatty Beach and the Arabian Sea. After a makeover by Hipcouch’s Ridhi Agarwal and Parikshat Hemrajani, the flat is now more than just a place to stay; it’s a beautiful tribute to the marriage of old world charm and contemporary elegance.
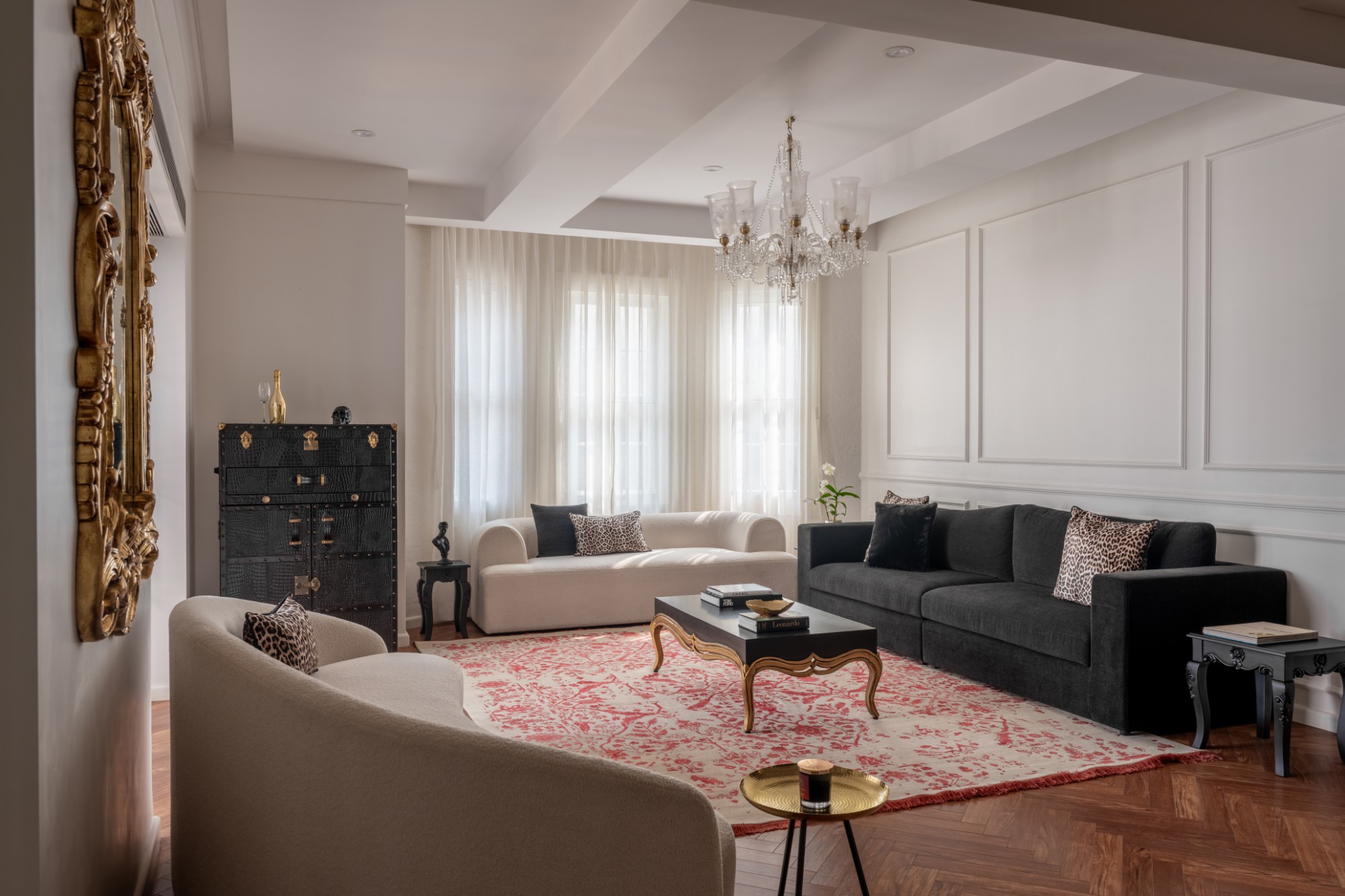
The apartment is intended for people who value the fusion of modern and classical design elements, and it serves as a haven for those looking to live in luxury in the heart of Mumbai. By maintaining the historical significance of the building, the renovation merely improves the living area’s aesthetic and functional qualities additionally adds to the urban fabric.
A dramatic black-and-white floor walkway greets guests as they enter via a striking green door, instantly establishing a tone of classical elegance. A dramatic entryway is created by an elaborate console with a sculpture inside of it, a giant mirror, and another sculpture to the left. In addition to offering structural support and aesthetic appeal, the quartet of black columns create an arcade effect that protects the next bedroom’s privacy. The tone for the entire apartment is created by this impressive entry, which exudes refinement and grandeur.
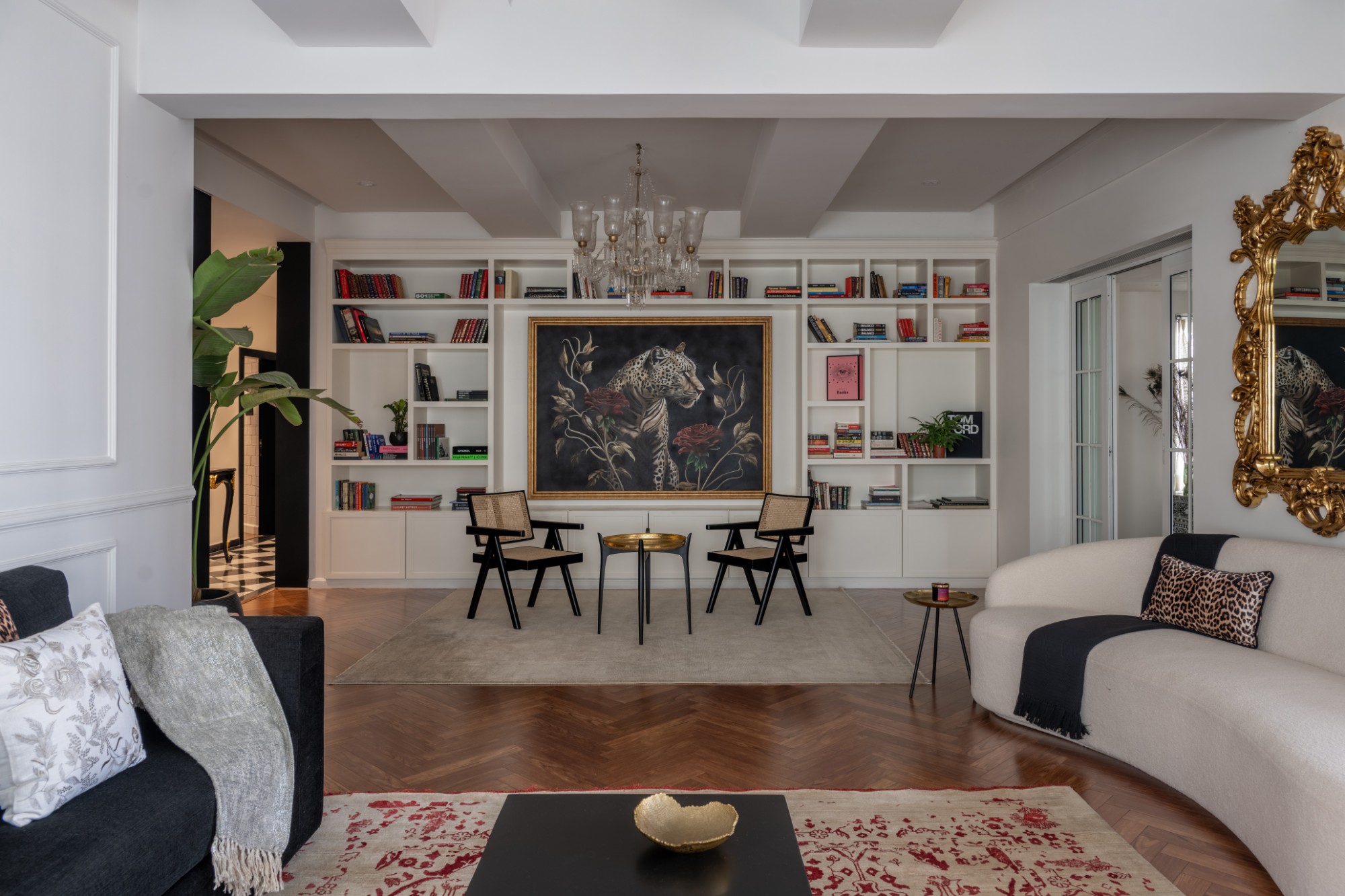
The living room follows the entryway and develops into an aesthetically pleasing and well-balanced area. A symmetrical construction is created by two massive beams that cross the bookshelf in line with the columns. There are two separate seating sections in the room: one with a bar by the bay window and another orientated on the bookcase. A calm mandir area, formerly a balcony, is accessible through French windows and is used for meditation and contemplation. With its classic décor and gentle lighting, the mandir area maintains a feeling of holiness and tranquilly.
The dining space, which is next to the living room, carries over the black-and-white marble flooring motif and is set up with a solid wood teak dining table and printed fabric chairs. Above the dining table, a dramatic focal point that adds a hint of drama and elegance is a red chandelier. High-quality materials and fashionable design features combine to create an ambiance that is both sophisticated and cosy in the eating area. With its jet-black granite countertop, brown and green colour scheme, and crisp panel PU finishes, the adjacent kitchen is a prime example of modern classical design. The sleek and elegant appearance of the kitchen is enhanced with subway tiles. The kitchen is both a functional work area and a fashionable focal point of the house thanks to high-end appliances and a well-planned arrangement.
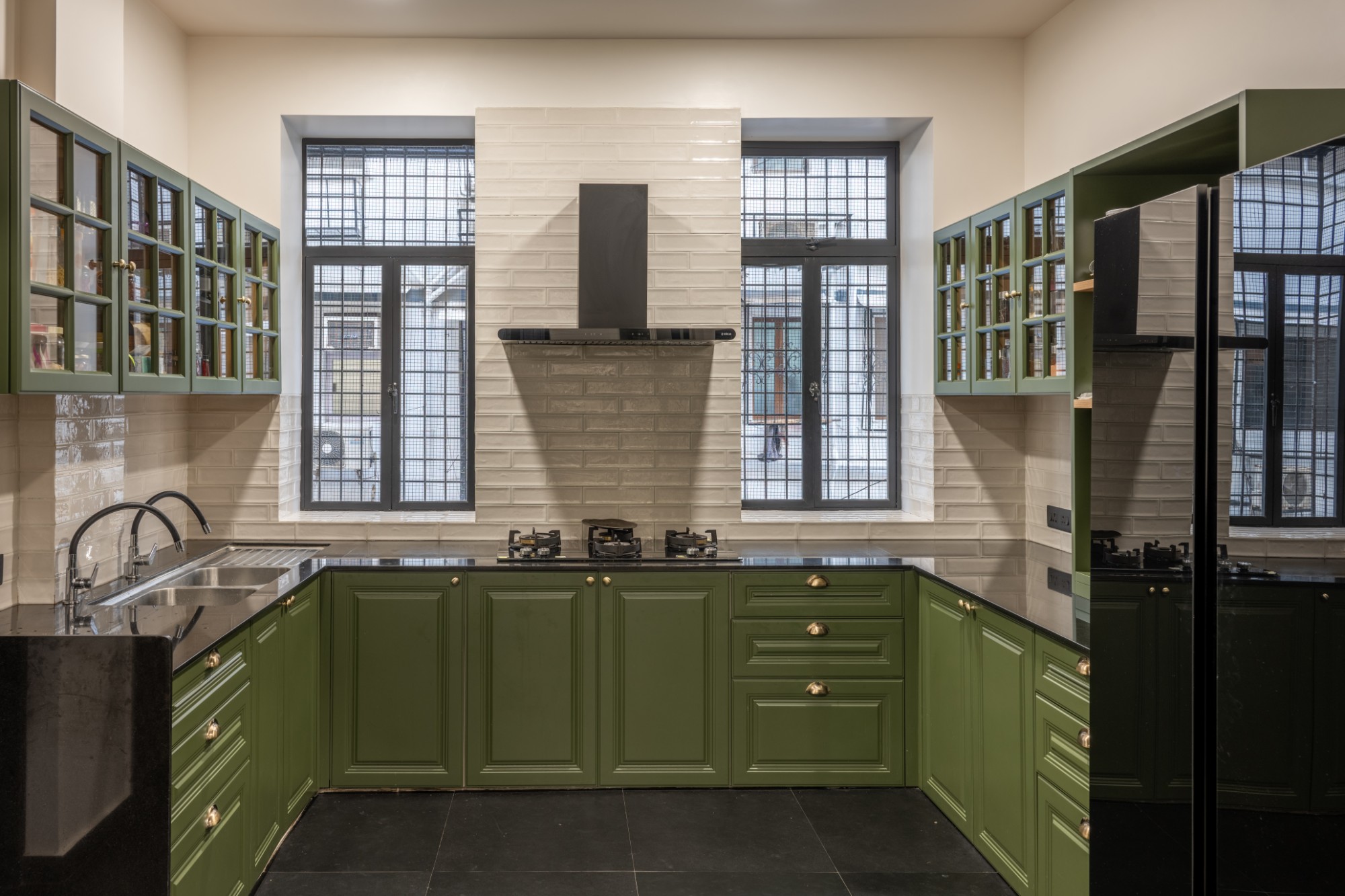
A hallway connects the private rooms, which include the master bedroom and other bedrooms, to the main living areas. Warm walnut flooring, a symmetrical design, a bay window that lets in an abundance of natural light, and a skilfully built balcony make the master bedroom an elegant haven. Nearly the size of a room, the roomy walk-in closet features glass doors, panel doors, open storage and an elaborate sit-down dresser. It is all white. Marble and tile feature together in the master bathroom, which also has a walnut vanity, a huge washbasin and an ambient lighting chandelier that creates a beautiful spa-like ambiance. This room is luxurious and functional at the same time, thanks to the exquisite fixtures and high-quality materials, giving it the ideal getaway for rest and renewal.
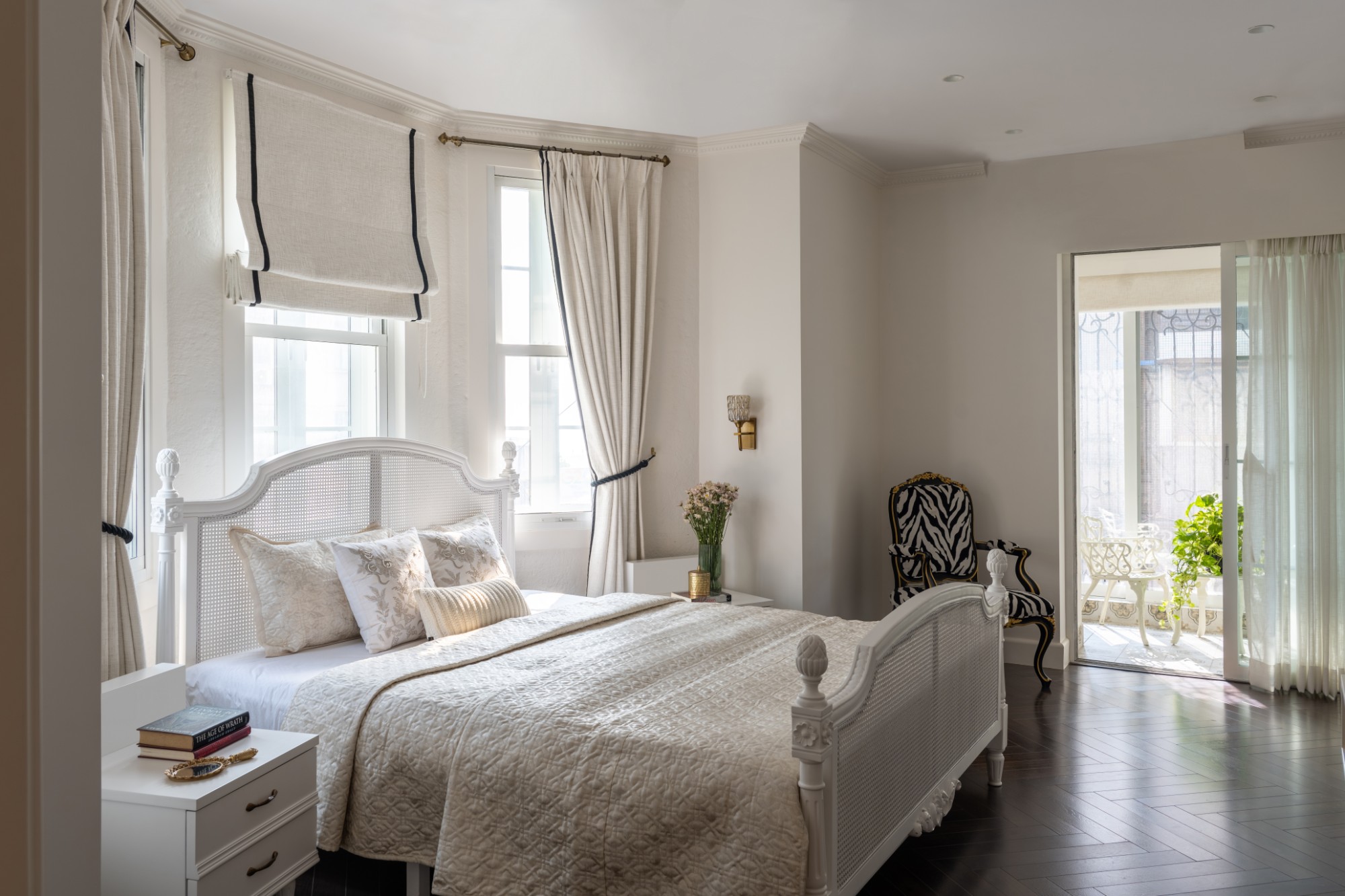
The secondary bedroom has a more delicate style, with a cloth headboard and straightforward Duco side tables. The walls are blank save for the window, giving the space a comfortable yet minimalist feel. A solitary grey tile in the bathroom creates a roomy, monochromatic aesthetic that emphasises subtle elegance and simplicity. The den bedroom has a white brick wall with a bookcase that was turned into a bookshelf, keeping some of the original elegance of the flat. Completing the room with a midnight blue couch, black TV unit, big study desk, and rocking chair, the area is both cosy and functional. This adaptable and welcoming retreat focusses efficiency and comfort, resulting in a warm and fashionable setting.
The lively energy of Mumbai’s busy streets is captured in Seaside Rhapsody, which harmonises with the beauty of the coastal tranquilly to create a symphony of contrasts that reflects the city’s very essence. This apartment offers a modern yet timeless living space, showcasing the careful and skilful combination of historic charm and modern sophistication. A distinctive and peaceful living area that perfectly catches the essence of its surroundings is created by the meticulous dedication to detail and the fusion of old and new components.
For more details , visit : https://www.hipcouch.com/
Cookie Consent
We use cookies to personalize your experience. By continuing to visit this website you agree to our Terms & Conditions, Privacy Policy and Cookie Policy.
