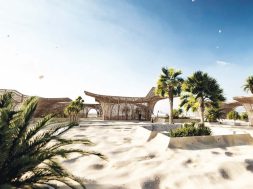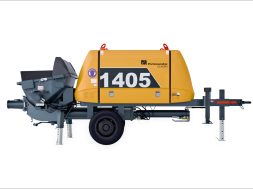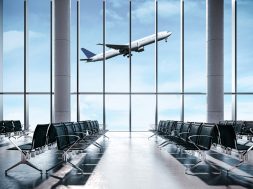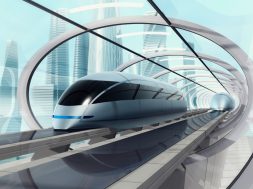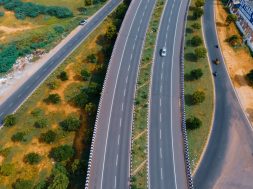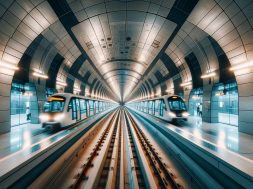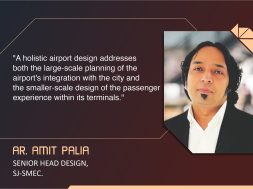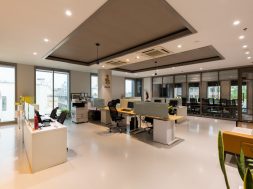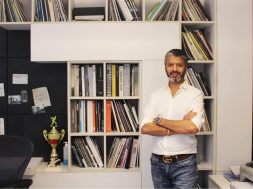Hormuz Eco Resort, a sustainable oasis on Iran’s coastal beauty

Hormuz Eco Resort stands as a classic example of the concordant blend of architecture and nature, weaving a story of restoration and cultural celebration on the pristine shores of Hormuz Island.
The project Hormuz Eco Resort is located on pre-constructed land in an approximately 800 sqm residential area in the coastal city of Hormoz. The presence of existing and abandoned structures on the site symbolises the concept of a wounded land for us. As a result, the plan revolves around the effort to restore the scarred land through architectural intervention.
Utilising the natural slope of the land and existing height differences on the site, the project is defined in two main layers. The lower layer, beneath the ground, is constructed using masonry materials and traditional methods, having a zero footprint on the ground, essentially being buried, invisible, and relatively private. On the other hand, above the ground, the upper layer consists of various forms constructed with local materials (such as Sevend), employing a lightweight, temporary, playful, and more public contemporary language.
The project simultaneously references the structure, the urban and rural fabric of southern Iran’s settlements, corresponds to the region’s climate, and pays homage to the indigenous heritage, mud-brick structures, and wooden textures in these areas. In the lower layer, residential spaces are defined near central courtyards, with visual extensions towards the sea. In the upper layer, spatial units for public activities are formed using temporary shading devices, maximising shade and natural air circulation.
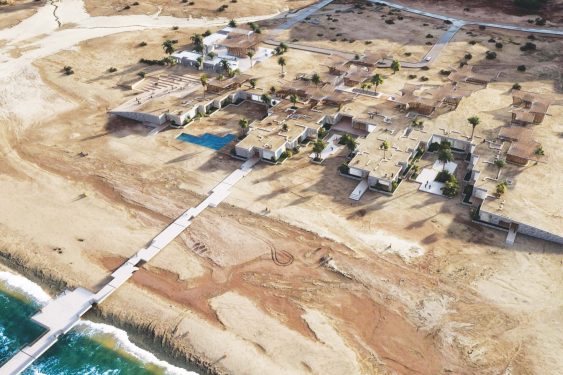
In other words, the lower area of the project, within an enclosed structure on the ground, is designed to organise residential space for tourists alongside private courtyards. The upper layer, devoid of large-scale construction, serves as an extensive community centre or public courtyard and extends over the coastal land and the project’s roof, ensuring an uninterrupted view of the sea without being obscured by the road.
Maximising openness and public space is one of the key features of the project. This enables tourists to access and visit the entire project during their journey. After parking their vehicles in the adjacent open parking lot by the road, the entire site area will be accessible for pedestrian exploration. Furthermore, the pedestrian path culminates in a pier. Along the route to this destination, this valuable beach’s unique nature and diverse, colourful soils will be visible and experiential for visitors. The existing buildings on the site have also been reprogrammed in the new project and used for service and infrastructure purposes.
This project has about 8,800 sqm of area, out of which 4,800 sqm are allocated to residential spaces, including 18 suites, 11 budget accommodations, 11 villas, and an additional 4,000 sqm are dedicated to the recreational zone, including a restaurant, café, kitchen, sports club, and service areas. Hopefully, in future operational scenarios, the service spaces will be managed by local people, contributing to economic empowerment, revitalisation, and the flourishing of indigenous arts while improving cultural development.
For more info visit: https://nextoffice.ir/
Cookie Consent
We use cookies to personalize your experience. By continuing to visit this website you agree to our Terms & Conditions, Privacy Policy and Cookie Policy.
