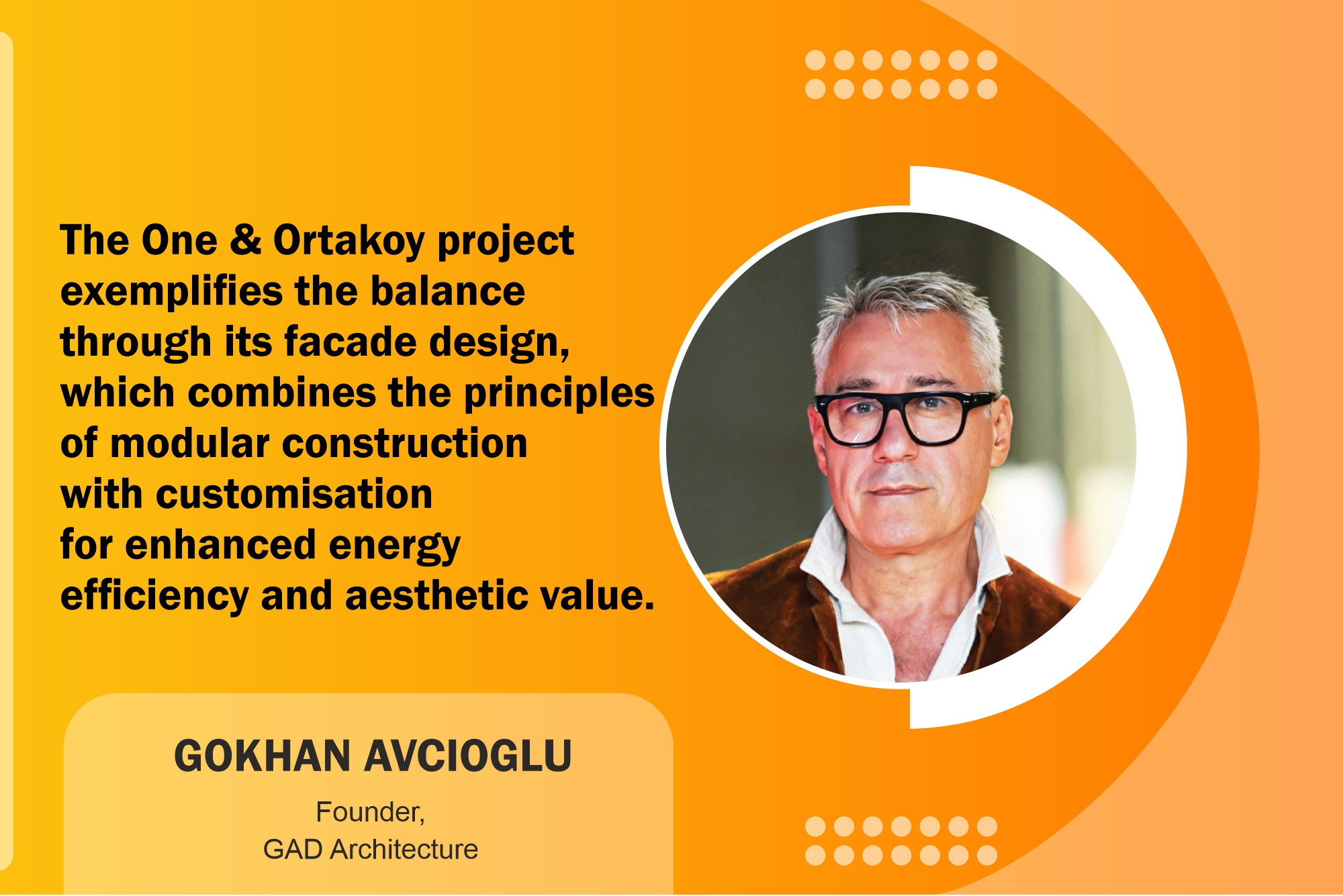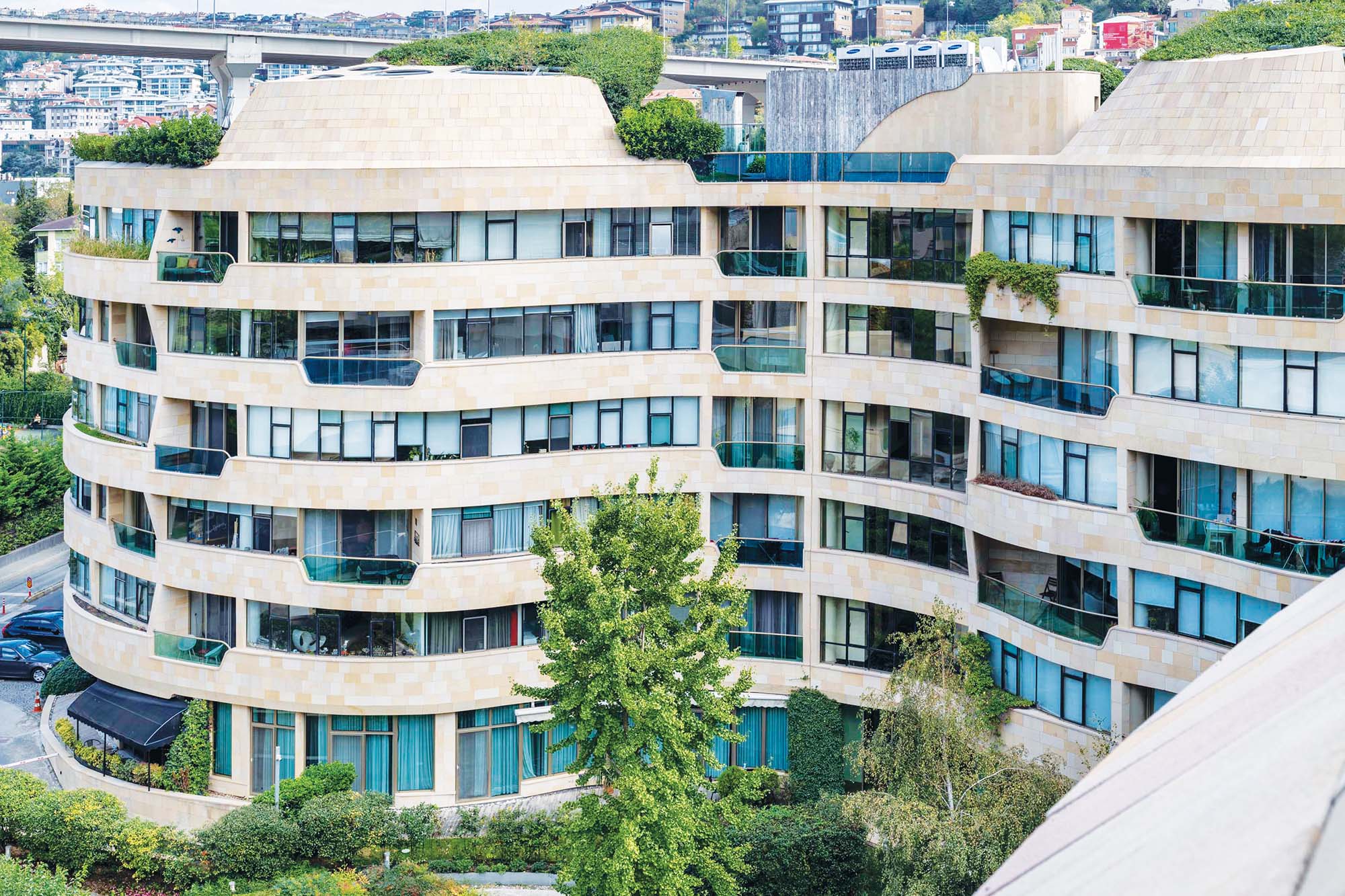Indian architecture often brings to mind reservoir structures

This interaction explores the concept of traditional architecture, which is more than just physical structures; it evokes abstract concepts that shape human experiences.
What is your design process for architectural projects?
In the 21st century, every detail will be carefully scrutinised through a filter. Besides being good and aesthetic, anything in harmony with nature, maintaining natural balance, neutral, and not relying on various popular impressions will be considered valuable. Developing the right concepts, thoroughly examining the content, and providing versatile solution proposals will constitute the basis for synthesising science, technology, and design in architecture.
Some stages turn this into a project.
Phase I is a process where the basic parameters of the project, such as user requirements and local regulations, determine how many people the project is for, where it is for, and what its purpose is.
Phase II: In the design development phase, detailed architectural drawings are created based on the chosen concept, and designs are detailed by our team. This includes the basic design of the project, GAD principles, and philosophy. We examine elements such as the layout of spaces, material selection, lighting, and structural features in detail.
Phase III: the building permit works phase; documents are prepared, and applications are made to the relevant authorities to obtain the necessary permits. During this stage, change orders and additional works are managed, and the project’s construction process is monitored.
PHASE IV final touches and detailed work are done, and an assessment is made after the building is completed.
PHASE V: Finally, the evaluation of how the work is perceived by society and the value of the architectural work done. If the structure is valued by society, it can be long-lasting; otherwise, it can be demolished.

How do you incorporate efficiency principles into your architectural designs, especially in terms of space utilisation and energy efficiency?
In the One & Ortakoy project, we optimised spatial planning by thoughtfully aligning programs with facade and roof elements. This strategic distribution across the site not only maximises the use of space but also enhances energy efficiency. The project illustrates our approach to form, facade, and organisation, which is deeply influenced by contextual elements and environmental energy considerations.
How do you ensure sustainability and environmental consciousness in your architectural projects, especially considering diverse climates and landscapes?
In One & Ortakoy of GAD, we respected the natural landscape through the use of natural materials and extensive landscaping. The selection of regionally quarried Ünye stone reflects our dedication to using aesthetically pleasing and functional materials. It was chosen for its ability to reflect sunlight uniquely across the seasons, offering residents a dynamic experience while enhancing the building’s energy efficiency. The Ünye stone facade applies each stone facade piece in a machine and handcrafted manner to produce a highly articulated facade with original forms that give the building environmental and aesthetic performance.
How do you approach modular construction in modern architecture, and what strategies do you employ to balance innovation and functionality?
The One & Ortakoy project exemplifies the balance through its facade design, which combines modular construction principles with customisation for enhanced energy efficiency and aesthetic value. The facade of the One & Ortakoy project is made from stone panels that embody standardised production through industrial fabrication, making the application modular with a set of stone panel types. However, each panel is handcrafted. This method optimises construction efficiency through standardised modular elements while ensuring each component is tailored for the best fit, appearance, and performance. Specifically, this customisation maximises efficiency by improving insulation and reducing thermal bridging, a common challenge in modular construction.

How do you perceive Indian architecture, and have you drawn inspiration from any specific elements in your international projects?
“When we talk about Indian Architecture, the first thing that comes to mind is reservoir structures (artificial water wells). This represents reverse architecture. The descent into the ground with stairs and the constant surprises of being filled with water or empty intrigue me. The second thing that comes to mind is the muqarnas in interior and exterior spaces. These colourful and lively decorations emerge as geometric ornamentation, accompanied by a stepped vaulted ceiling forming a dome, known as ornamentation or embellishment. Another aspect is “metaphysics in architecture,” Balkrishna Doshi’s remarks caught my attention. We see that Doshi’s designs possess metaphysical dimensions that shape human experience. My designs consider metaphysical elements to provide individuals with unique lives. This is because I believe that architectural design is not only limited to physical structures but also aims to make people feel abstract concepts that influence their senses and experiences.”
For more information, visit: https://www.gadarchitecture.com/en/
Cookie Consent
We use cookies to personalize your experience. By continuing to visit this website you agree to our Terms & Conditions, Privacy Policy and Cookie Policy.










