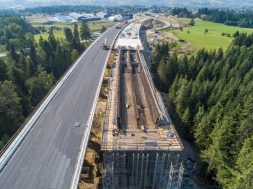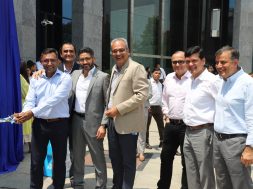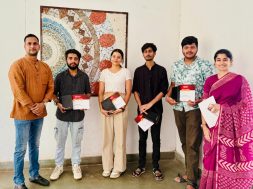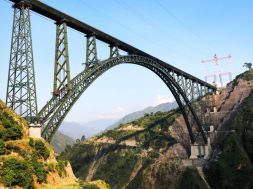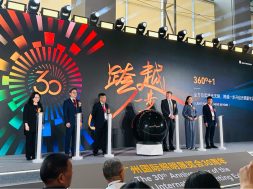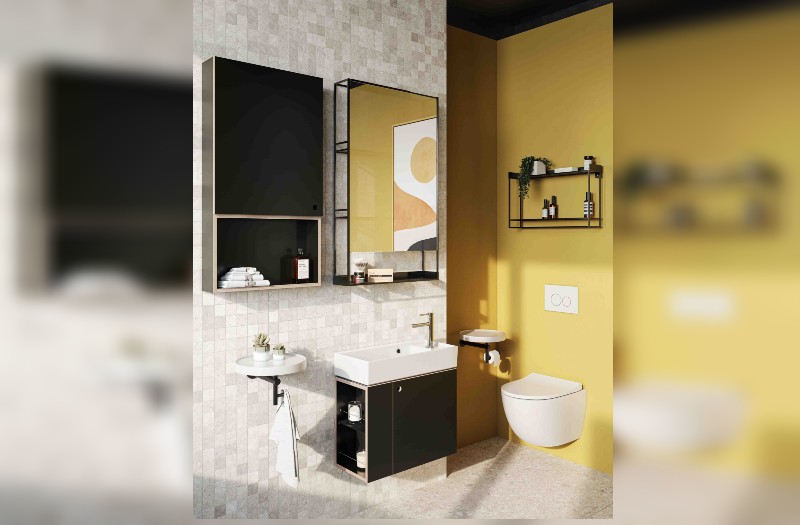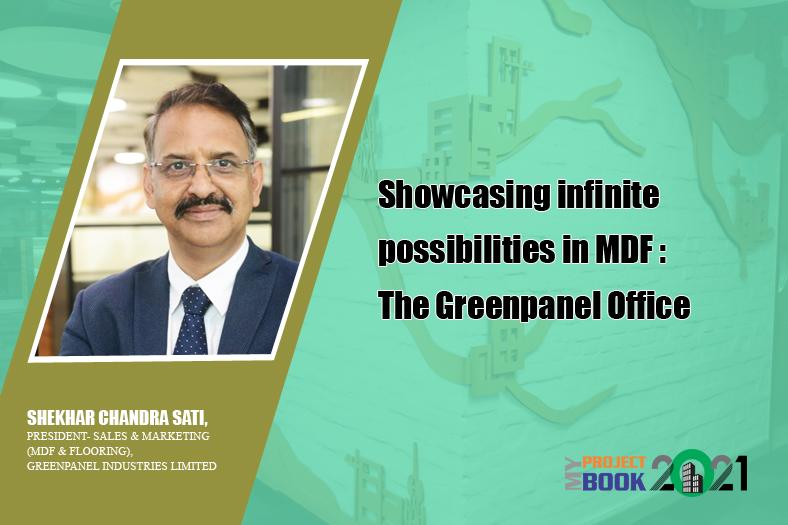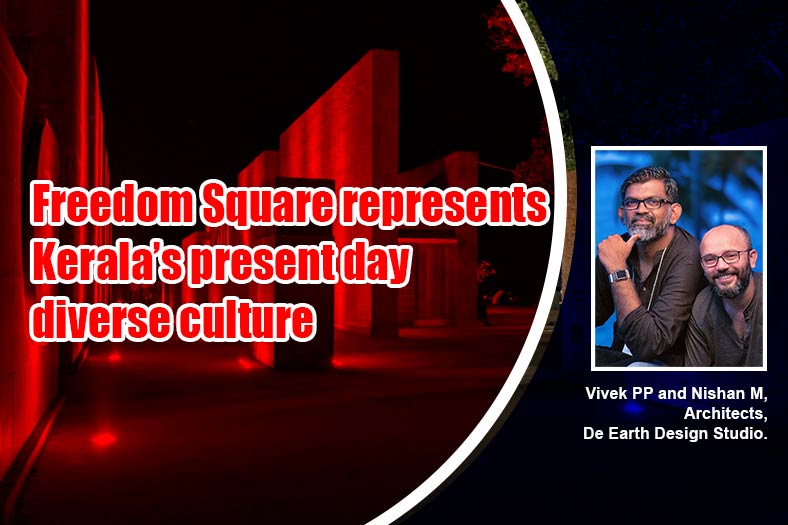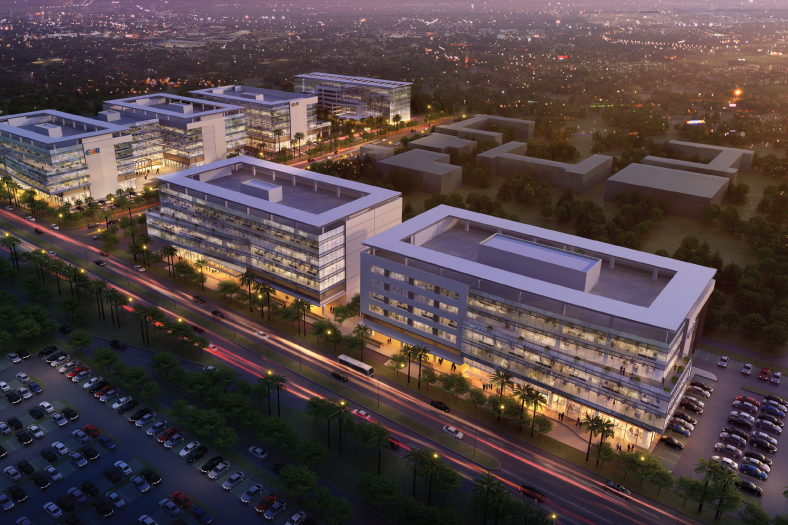Vivacity Mall – state-of-the-art destination to add 1 mn sq. ft. of leasable space to the booming retail sector of Mumbai
Mumbai-based real estate developer Sheth Developers & Realtors is all set to launch its first retail project – Vivacity Mall in Thane during September 2011. Vivacity claims to be one of the largest malls in India by offering its shoppers more options and more choices when it comes to shopping, food and entertainment, thus giving its customers an experience of endless discoveries.
A 50 acre plot off the eastern express highway includes a residential unit, an IT park and the Vivacity mall which offers a total built up area of 1 million sq. ft. Designed to please the eye and to heighten the shopper’s excitement, this mall is spread over three levels and boasts of a multiplex with 14 screens, 7 large anchors including Hyper City and Shoppers Stop as its anchor tenants who have leased an area of 85,000 sq ft and 60,000 sq ft respectively spread across the ground and the first floor, several mini-anchors and 160 shops.
In addition, the large food court and the dinning area are spread over 40, 000 sq ft and can seat upto 1,300 people. The food court has a tapered roof which gives it the casual, yet sophisticated atmosphere of open-air dining and there are food stores and restaurants at all levels to cater to the shoppers need for a quick bite or a restful meal. Covering the second level of Vivacity is the Family Entertainment Centre, from bumper-cars and bowling to 32 bit arcade games and entertainment for toddlers, the play zone sets a new standard for family entertainment.
Ashwin Sheth, MD at Sheth Developers said, “Thane is increasingly becoming a city in itself and people residing in this area are expecting the best in facilities, infrastructure and places of leisure. I strongly believe Vivacity is going to reset benchmarks in retail shopping experience. It is a best in class community destination and has been strategically designed to ensure delight to both, the shoppers as well as the retailers. Once launched, we believe Vivacity will raise the bar in retail space.”
The defining feature of the mall is that it houses Cinepolis – one of the largest multiplexes in the country with a facility to showcase over 70 shows on a single day with a seating capacity of 2,400 people. It will offer a luxurious and ultra-premium cinema experience. The mall has allotted 2 levels in the basement for ramp parking of up to 2,400 vehicles. Each level has a separate entrance and exit. And both the levels are directly connected to the mall via 3 sets of escalators.
JP Biswas, VP, Leasing & Marketing said, “We wanted to create an iconic destination that will constantly surprise and stimulate visitors with its vibrant mix of unique retail and entertainment concepts and ever-changing activities. The mall promises a fluid shopping enjoyment where one space leads intuitively into another. The structure does not separate the space by floor, but is connected as one continuous experience.”
The Vivacity Mall has engaged Development Design Group USA, an internationally renowned planning architecture and design company to develop the mall. The design aesthetics and material standards are very high and the attempt has been to provide a “best-in-class” environment for a high-quality shopping experience. Thus, the Vivacity experience is sure to keep its customers discovering endlessly.
Cookie Consent
We use cookies to personalize your experience. By continuing to visit this website you agree to our Terms & Conditions, Privacy Policy and Cookie Policy.

