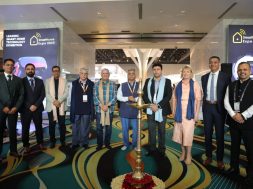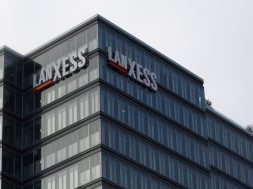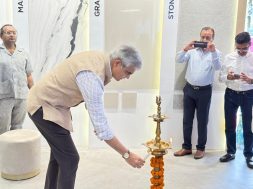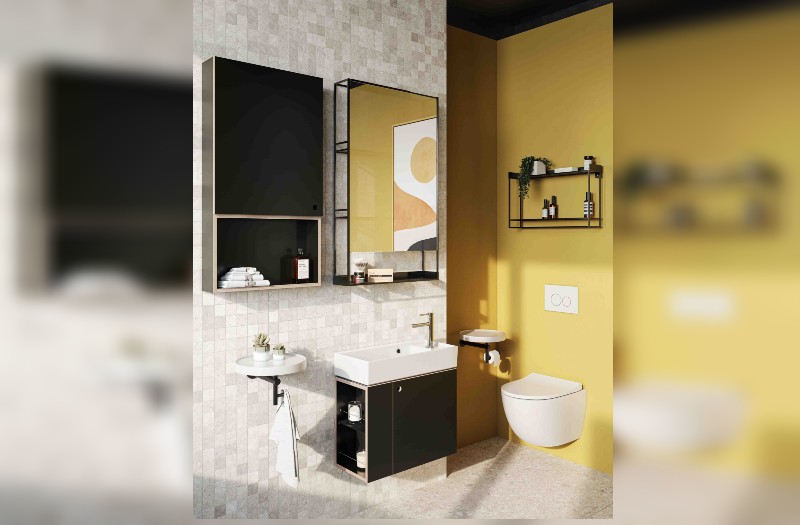London Olympic Stadium Populous makesa MARK
Combining innovative architecture and embracing fresh sustainable ideas, Populous creates a compact, flexible and lightweight stadium which will be disclosed to the world during the 2012 Olympic Games to be held in London
A Landmark for LondonPopulous, the firm representing global architecture and practice has designed the 2012 Olympic Games stadium, one of the most innovative and sustainable stadiums in the world. The construction work began three years ago in May 2008 and was completed under budget on 29th March 2011, four months ahead of schedule.
The 80,000 capacity main stadium is visible across the Park from all angles. It will be the venue for the athletics track and field events during the games and the venue for the opening and closing ceremonies.
The 20,000 square metre field of play meets the rigorous standards set by the International Association of Athletics Federations. Located in the Lower Lea Valley, the stadium occupies a self-contained island site accessed by a series of bridges. The water course acts as a natural boundary with spectator facilities such as toilets, bars and food concessions – laid out along the soft water edge. Spectators will be ticketed on the bridges, so that once on the ‘island’, they can move about freely, creating a more relaxed carnival type atmosphere.
The stadium creates optimum competition conditions for the athletes and the roof helps to achieve this by providing sufficient cover to restrict the wind speeds at the field of play to within acceptable limits. The roof covers two thirds of spectators and is covered by 112 panels of white tensile fabric. Further, the roof design incorporates all the technical features needed to enable the stadium to function as a world-class entertainment venue.
The stadium’s seating configuration, arranged in an elliptical bowl form, has been designed for an intense experience, allowing spectators to be as close as possible to the action. The black and white spectator seats designed in the UK was manufactured at a factory in Luton. It provides a neutral backdrop for the colours that the spectators will bring from around the world, and will contrast with the track, which will be highlighted in a striking colour.Supporting the sustainable approach to the design of a large event-based building, the enclosure for the stadium is provided by vertical strips of fabric that twist by ninety degrees as they approach ground level, allowing an easy flow of spectators in and out of the stands. This ‘wrap’ is printed on one side a bold spectrum of colours, which incorporates the vibrant London 2012 brand colours.
The environmental impact of the stadium has been kept to a minimum by using a lightweight steel structure for the upper tier, west stand and roof. The stadium is the lightest Olympic stadium to date, using less steel than any previous Olympic stadium. This form of construction also radically reduced build time and was completed in just three years. Public access to the stadium is via a podium which is raised 6.5 metres above ground level with the athletes’ facilities including a 60 metres warm-up track and other back of house functions taking place underneath and out of sight. All the public bars, food concessions and information and retail points have been designed as individual pods, grouped together in ‘villages’ outside the building, thereby reducing the need for complex services inside the stadium and adding to the festival atmosphere during the event session.
The design of the London 2012 Stadium marks a watershed in the design of Olympic Stadia, leading to a more sustainable approach in the design of large venues. The lessons learnt from London are being translated into the design of the Olympic stadium for the Sochi 2014 Winter Games, which is the third Olympic stadium being designed by Populous. The first was the stadium for the Sydney 2000 Olympic Games. Populous’ partners on the London stadium include contractor Sir Robert McAlpine, engineers Buro Happold, and architect Peter Cook. Populous is a global design practice specialising in creating environments that draw people and communities together for unforgettable experiences. For more than a quarter century, Populous has been involved in a range of design services including sports architecture, conference and exhibition centre architecture, interior design, environmental graphics, way-finding, events planning and overlay, master planning, sustainable design consulting and facilities operations analysis.
The firm designs buildings, venues and events that inspire athletes, performers, fans and the rest of the watching world. Around the globe, Populous has been involved in more than 1,000 projects including sporting stadia and ballparks, entertainment arenas, racecourses, convention centres, motor racing circuits and the planning of major national and international events including the Olympic Games.
The firm has a serious, long-term commitment to develop the Asian market. Each country, and often each region within a country, is very different and one significant reason for the firm’s success is the appreciation of this regionalism.
Populous has considerable experience working in Asia. In May 2007, Populous won the prestigious international sports architecture award, the Gold IOC/IAKS award, for the design of Nanjing Sports Park, completed for the 2005 China National Games. It includes a 60,000 seat stadium, an arena, swimming centre and tennis centre, and has become the model of 21st century sports parks across China. The firm also helped the Beijing Government from the Australian Office, for 4 years. It advised and co-authored the Beijing 2008 Olympic bid and provided specialist sports advisory services on the Beijing National Stadium.
Olympic Stadiumfacts & figures• 80,000 capacity in Games mode and designed to be flexible enough to accommodate a number of different legacy requirements and capacities in legacy
• Stadium to host the Opening and Closing ceremonies as well as the Athletics track and field events
• Stadium is visible across the Park from all approaches and will be the centrepiece for the 2012 Games
• Total Stadium island site covers an area of 40 acres – it is compact and surrounded by water on three sides
• Five major new bridges will lead spectators into the site, provide spectacular views across the Park and London• Turf was grown in Scunthorpe, UK and a total of 360 rolls of turf were required to cover the 6,300 sq.m. infield area
• Shape of the Stadium is an ellipse with a long axis of 315 metres and a short axis of 256 metres. It stands at 60 metres in height above the field of play and the perimeter is 860 metres
• 33 buildings on the Olympic Stadium site had been demolished and over 8,00,000 tonnes of soil was taken away before construction could begin – enough to fill the Royal Albert Hall nine times over
• Stadium will contain around 10,000 tonnes of steel – it will be the lightest Olympic Stadium to date.
Cookie Consent
We use cookies to personalize your experience. By continuing to visit this website you agree to our Terms & Conditions, Privacy Policy and Cookie Policy.









