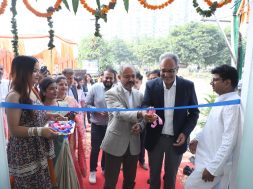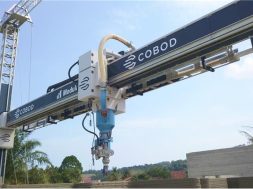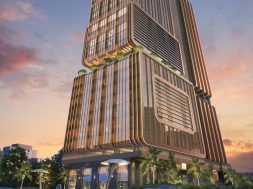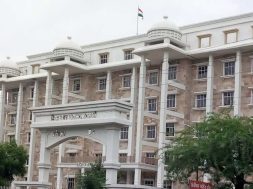Metamorphosis of Gomti Nagar Railway Station

“Our redevelopment envisions not just a railway station, but a dynamic nexus of commerce, culture, and convenience, propelling Lucknow towards a vibrant future.” Dikshu C. Kukreja, Managing Principal at CP Kukreja Architects.
Global architecture and design firm, CP Kukreja Architects, has unveiled the initial design for the redevelopment of Lucknow’s Gomti Nagar Railway Station. The proposal envisions integrating the existing railway station spread over 20 acres with a 40-acre commercial land plot for a new retail complex.
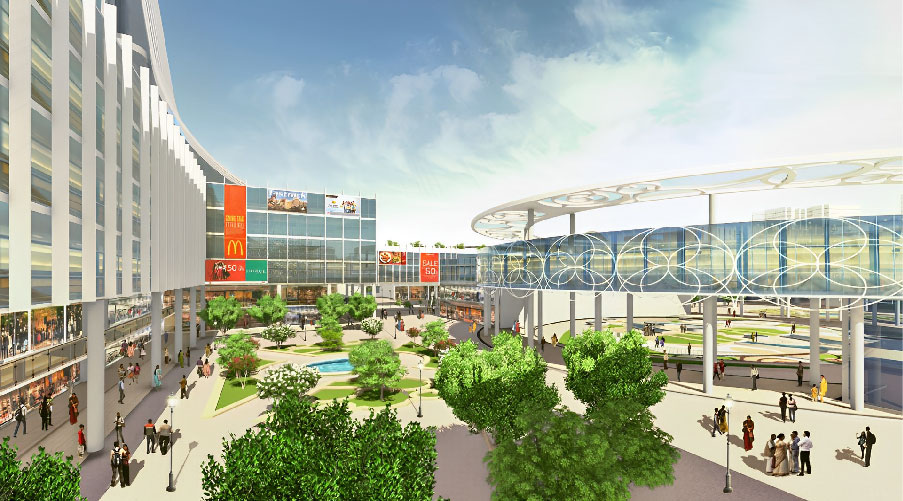
Dikshu C. Kukreja, Managing Principal at CP Kukreja Architects, highlights, “Given the station’s strategic location in Gomti Nagar – Lucknow’s emerging commercial and IT hub – and its proximity to the city centre, the redevelopment plan reimagines the station as a comprehensive mixed-use development.” Kukreja emphasises that this complex will enhance transportation connectivity and provide an economic boost to the region.
The project adopts a self-financing approach where revenue generated from the commercial development will cover the expenses for renovating and upgrading the railway infrastructure. Kukreja adds, “The design ensures seamless connectivity between the station building and the retail complex, enabling passengers to easily transition between shopping, offices, and the railway station. This design facilitates a blend of entertainment spaces, kiosks, and retail shops along their path.”
The station’s overall layout is meticulously planned for smooth circulation. The arrival and departure terminals are vertically segregated, separating incoming passengers on the ground floor from outgoing travellers on the first floor. This innovative arrangement eliminates the common issues arising from passenger crossovers often seen in conventional railway stations.
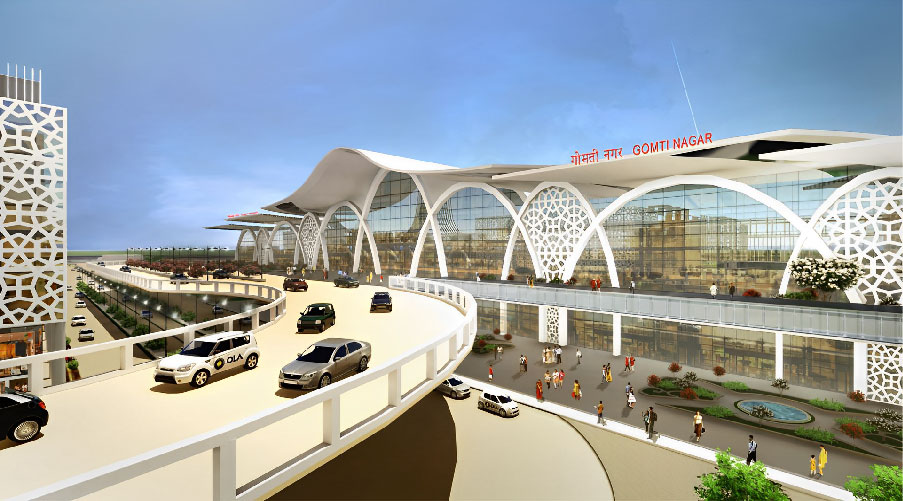
The station’s façade combines contemporary and traditional Awadhi architectural elements, paying homage to the city’s cultural heritage. Jaali-adorned arches, reminiscent of traditional perforated screens, are integrated into the facade, serving as decorative and structural features. These arches span the entire facade, enhancing its stability and integrity. Drawing inspiration from Lucknow’s traditional architecture, the station’s roof adopts an elegantly curvilinear form and is equipped with photovoltaic cells to harness solar energy.
for more info visit : https://www.cpkukreja.com/
56
Cookie Consent
We use cookies to personalize your experience. By continuing to visit this website you agree to our Terms & Conditions, Privacy Policy and Cookie Policy.


