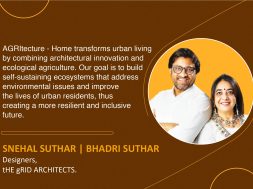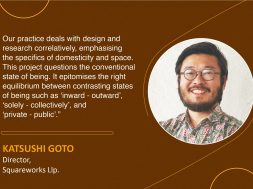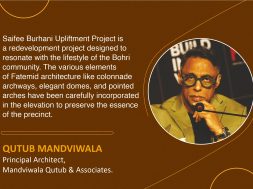MG Suncity School

MG Suncity School is a proposed project in the Rajnandgoan district of Chhattisgarh, India. The school is designed to be built on a 6,500 sq.m land parcel with a 5,500 sq.m construction area. The project aims to facilitate learning while staying connected to nature.
Project description
The design concept is unique and is inspired by the eight types of multiple intelligences founded by Howard Gardner:
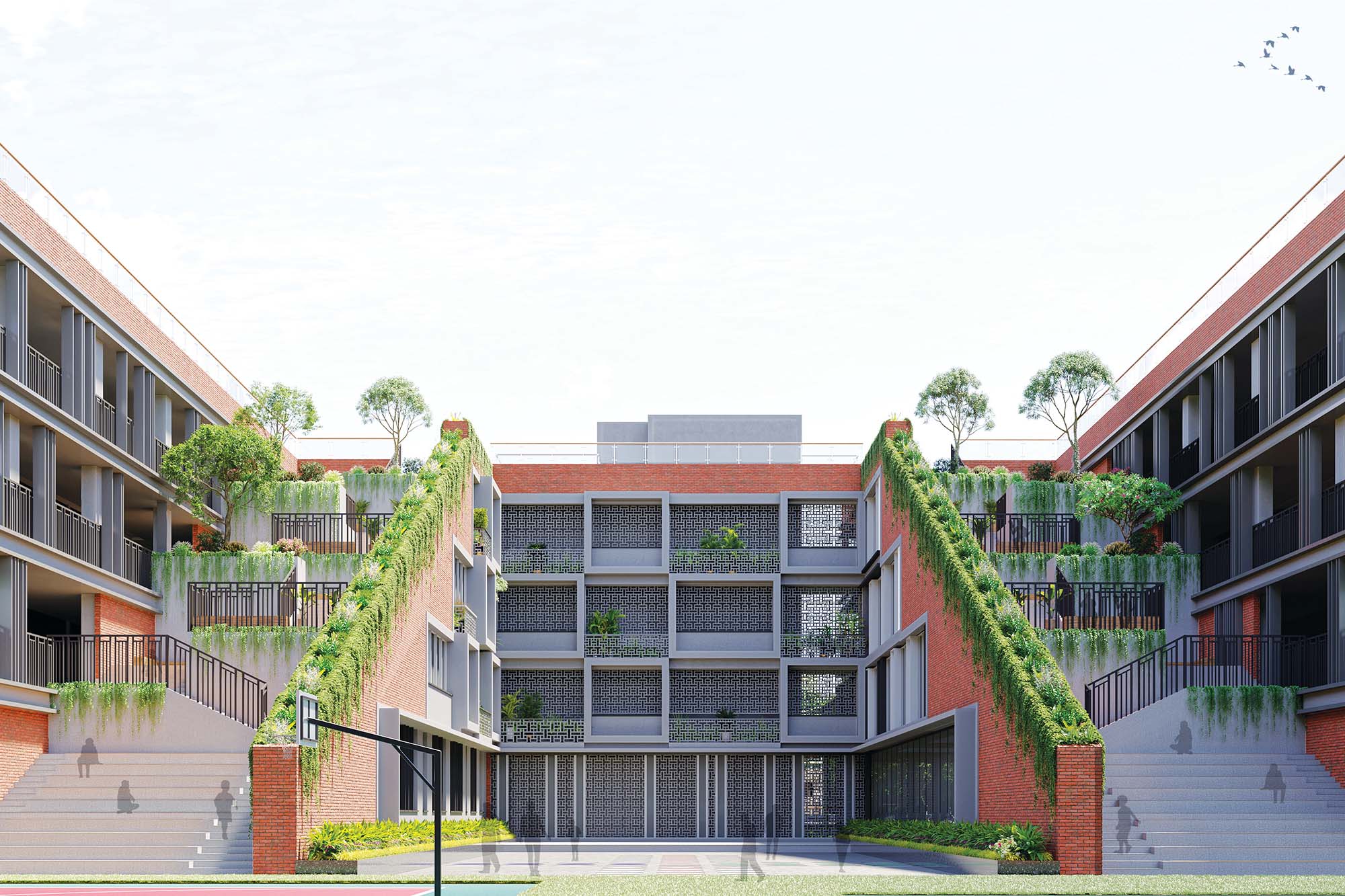
Visual-spatial (picture smart): Generating opportunities to visualise and interpret spatial judgement by creating indoor and outdoor learning spaces.
Linguistic—verbal (word smart): Conceptualising activities and tasks that focus on different types of intelligence through designed spaces like libraries and pockets for discussions.
Logical-mathematical (logic smart): Facilitating reasoning, logic, and critical thinking through formal classroom sessions and outdoor play activities.
Body–kinaesthetic (body smart): Promoting body response, creating a sense of timing and physical action through playgrounds and courts.
Musical (music smart): Encouraging musical intelligence through designated spaces for music-related activities.
Interpersonal (people smart): Fostering teamwork and other communication activities through interactive modules.
Intrapersonal (self-smart): Figuring out emotions, goals, and overall personal reflection by facilitating learning in the classroom.
Naturalistic (nature smart): Enabling activities to develop naturalistic intelligence through interactive green spaces.
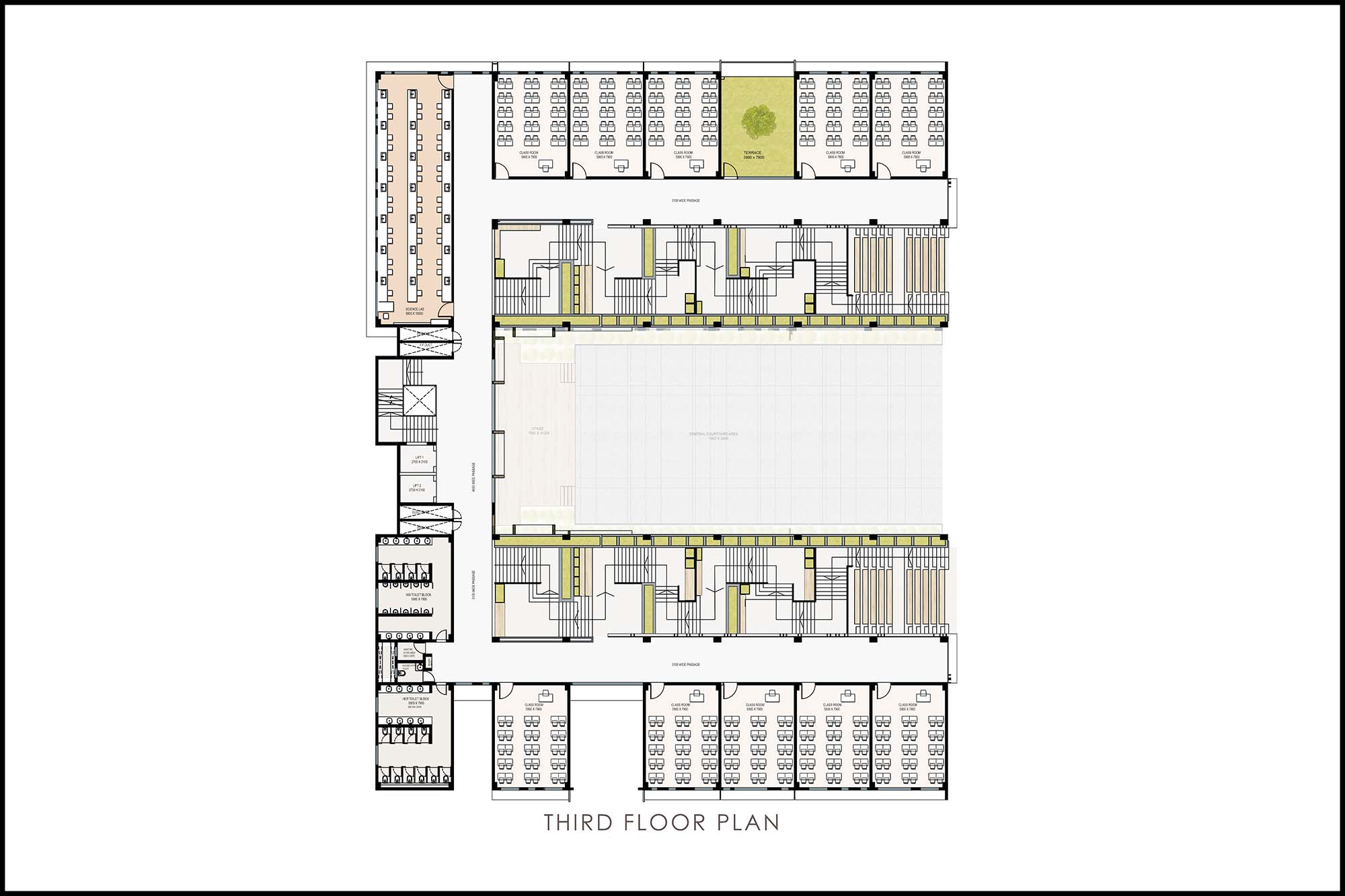
The project requirement was to provide classrooms from kindergarten to Class 12 and spaces for allied programmes and other facilities. To address the challenge of accommodating multiple programmes, we decided to stack the building vertically. We split the entire volume into four levels, with administrative spaces on the lower level and classrooms on the upper levels.
To maximise north light, we decided to orient the building on the north-south axis. The central courtyard, designed to serve as the assembly area, is a scooped-out area of the central portion. The south façade is planned with a cavity wall system to minimise heat. We planned the core on the west side to avoid direct sunlight entering the study areas and opened up the east as a central courtyard and playground where the sunlight is not harsh.
Two sets of external staircases overlook the central space connecting the ground level to the terrace level. The featured external staircase incorporates smaller gathering spaces, creating interactive spaces.
The most innovative aspect of our design is the cut-outs. We decided to create cut-outs to incorporate green spaces to ensure that learning is not restricted to just the four walls of the classrooms. The perfectly integrated indoor and outdoor spaces provide a holistic environment for learning. The corridors are planned in the central part to allow constant visual access to the entire building. Overhang projections are designed to prevent direct sunlight from entering the building.
Brick is a local material and is easily available, so the entire structure is planned as a brick structure. We also considered brick an option because it serves as a great sound medium while being heat-absorbent. To be on par with the kind of digital revolution taking place in India, the classrooms are digital and enabled with smart technology.
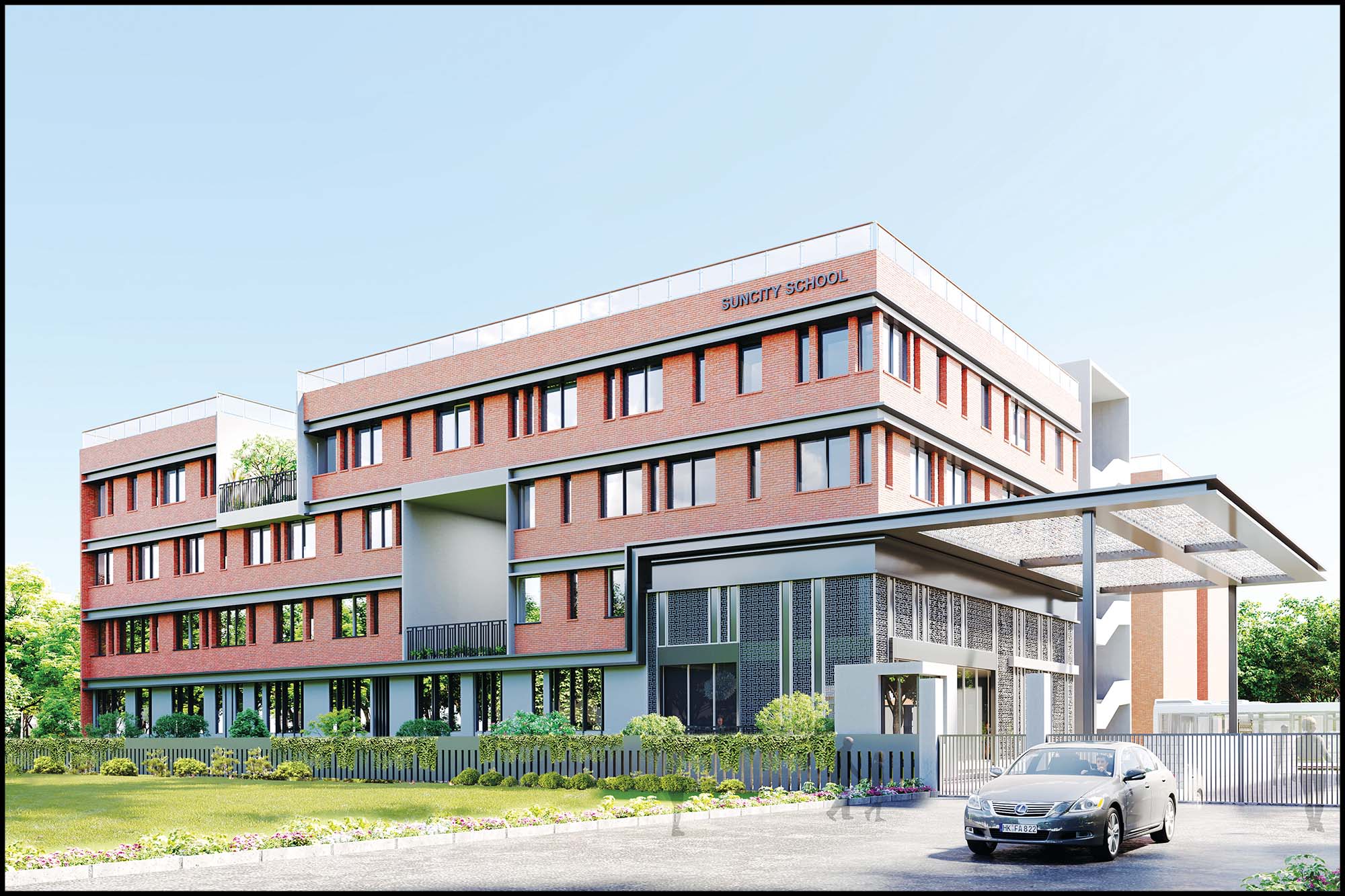
Architect Speaks
How does this project stand out in terms of the experience that it provides to the students?
The proposed school in Rajnandgaon, Chhattisgarh, stands out because its innovative design perfectly integrates indoor and outdoor learning environments. The project embodies a transformative learning experience by incorporating green spaces and a central courtyard that encourages social interaction and collaboration among students. The vertical stacking of programmes maximises the utility of the limited land available while providing accessibility and visibility throughout the space. Additionally, using local materials like brick connects the building to its context and enhances sustainability, making it a model for future educational facilities.
Despite space constraints, how does the design facilitate efficient use of space?
One of the significant challenges was accommodating various educational programs within a constrained land parcel. This was addressed by designing a vertically stacked building, allowing for efficient use of space while ensuring each program had the necessary facilities. The region’s extreme weather conditions also posed a challenge; the building is orientated in the north-south axis to maximise north light. The south façade is planned with a cavity wall system to minimise heat. This strategy is mitigated by optimising orientation for natural light and incorporating overhangs to reduce heat gain. The integration of green spaces and outdoor learning areas further enhances the environment despite these constraints.
What makes MG Suncity an award-winning project?
The project likely garnered attention for its innovative design principles and commitment to sustainability. The emphasis on a learning environment, the thoughtful integration of natural elements, and the effective use of brick, the local material, contribute to the project’s architectural significance.

About the architect
Ar. Qutub Mandviwala is the Principal Architect at Mandviwala Qutub & Associates. With a rich experience of over three decades, Qutub has developed a reputation for providing innovative design solutions within the context. He engages in various work experiments with new spatial concepts, intensifying existing urban landscapes and encompassing all fields of design, from the urban scale to interiors. Known as an architect who consistently pushes the boundaries of sustainable design, he has designed various townships, high-rise buildings, residential, commercial, hotels, hospitals, and office interior projects to his credit across India. Qutub is a proud recipient of several awards, including the Bharat Gaurav Award with Gold Medal for Outstanding Contribution to National Development, Indian Achievers Award for Outstanding Contribution in Architecture & Interior Design by Society Interiors (2018); Build Awards for Best Mixed-Use Architecture & Design 2018 – Mumbai; Indian Achievers Award for Construction & Design (2009); Bhartiya Nirman Ratan Award (2009); and Asia Pacific International Award for Best Mixed Use Development (2010).
For more details, visit: https://mqaarchitects.com/
Cookie Consent
We use cookies to personalize your experience. By continuing to visit this website you agree to our Terms & Conditions, Privacy Policy and Cookie Policy.








