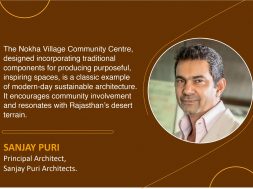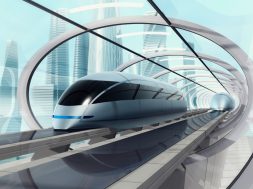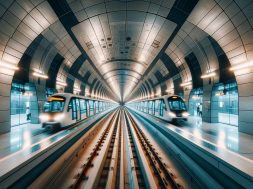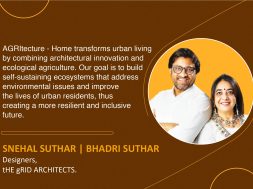Nokha Village Community Centre
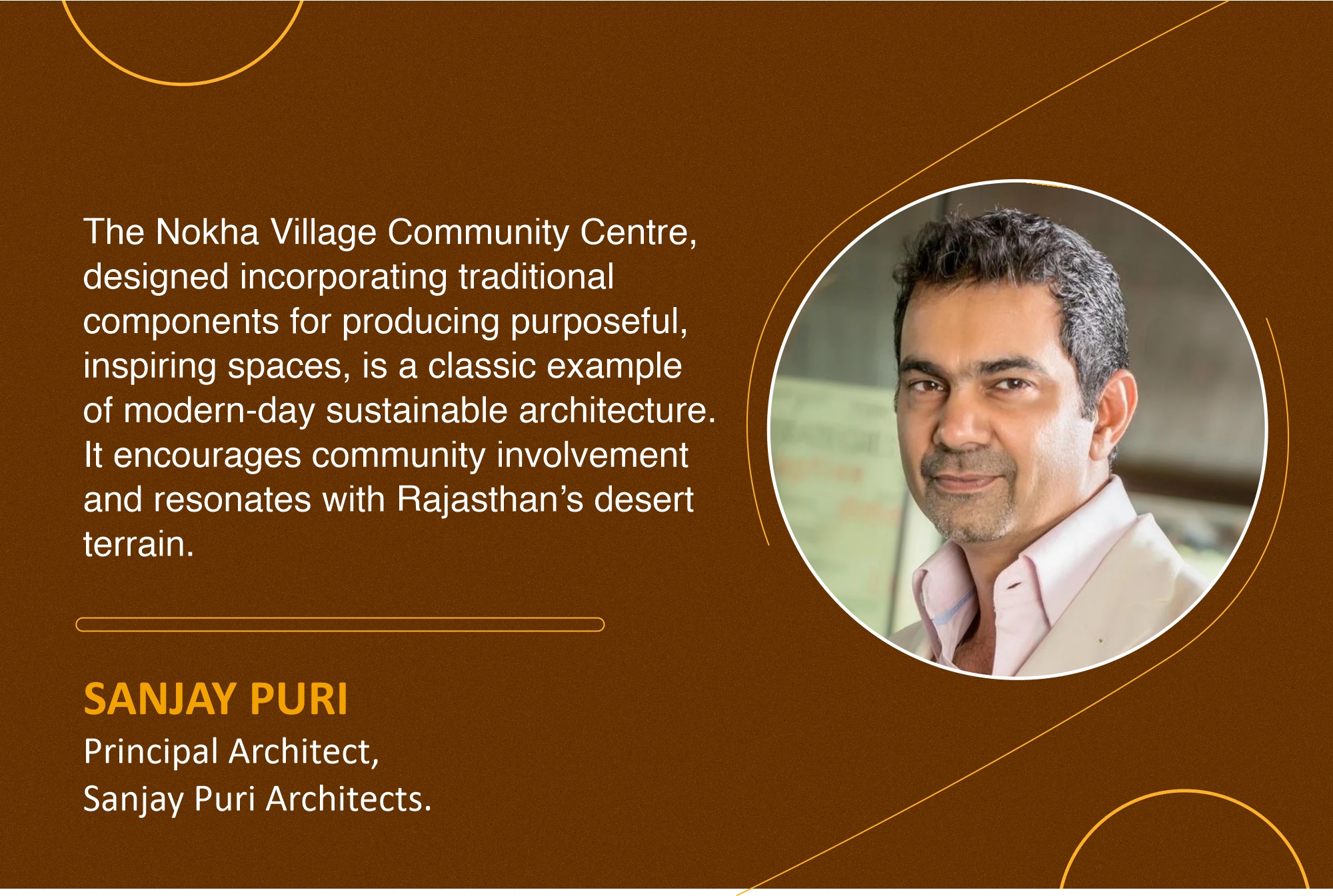
The Nokha Village Community Centre in Rajasthan perfectly combines sustainability, traditional Rajasthani style, and community requirements. Its curved shape, rooftop garden, and environmental elements make it a landmark, multi-functional desert hub.
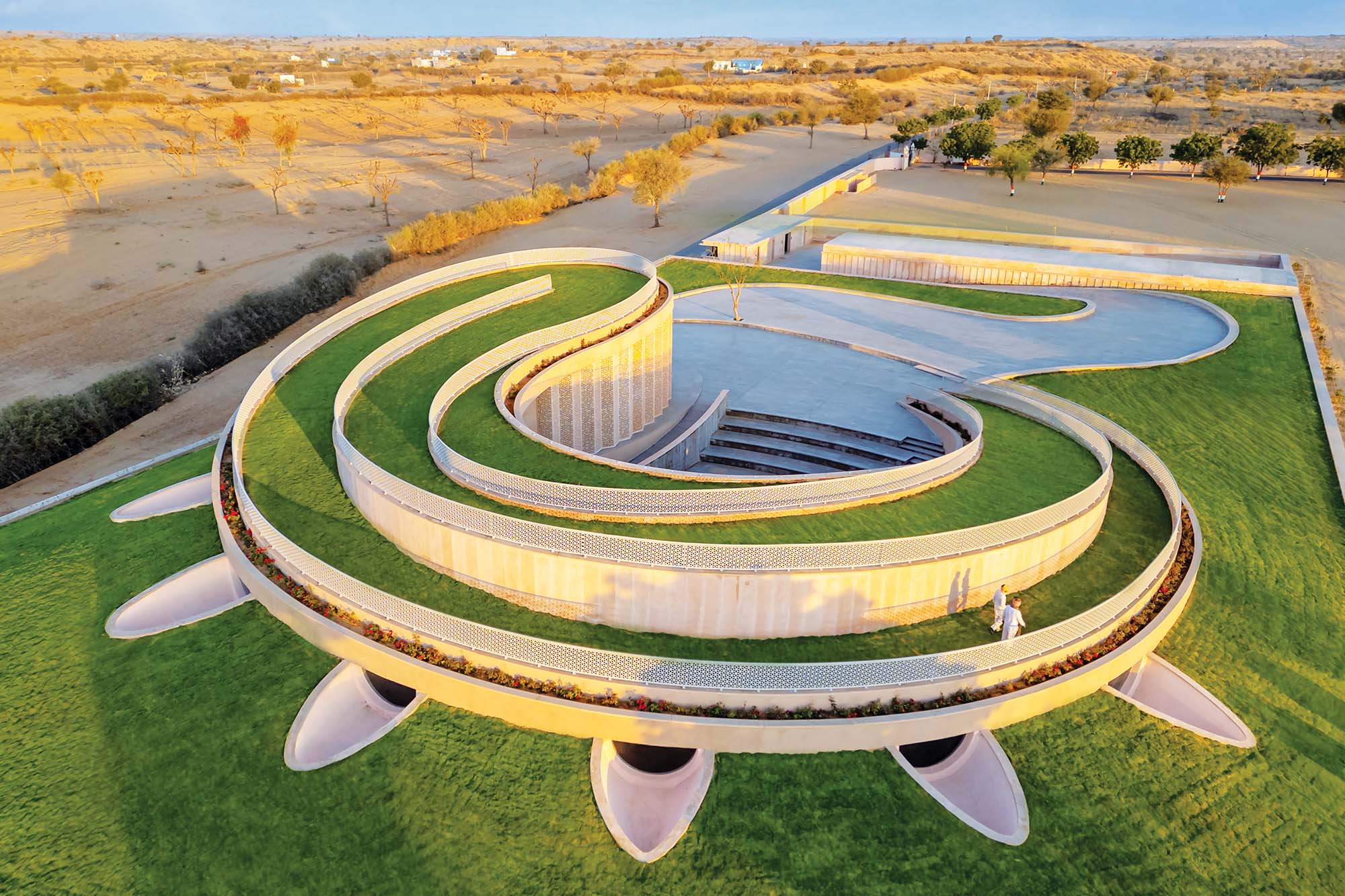
Project description
The Nokha Village Community Centre, located in Rajasthan, India, amidst the desert landscape of the Nokha district, is a project that not only acts as a community hub for the district’s 144 villages but is also a memorial to Padmaramji Kularia, as envisioned by his family. The Nokha Village Community Centre is a prominent landmark in the desert region. Its principal architectural element, a sweeping curvilinear volume, gracefully wraps around the site, producing a dynamic interaction of space and form. This architectural choice is aesthetically pleasing and purposeful, with the open north-facing courtyard serving as the community centre’s core.
The centre, about 9,000 sq.ft, ingeniously maximises its footprint by including a rooftop garden. This inclined garden, with two varying slopes, is more than just a recreational area; it provides panoramic views of the surrounding desert region, allowing people to gather and interact with their natural environment. Below this lush expanse is a thoughtful composition of rooms designed to meet various community needs, including a museum dedicated to local culture and a digital library for children, addressing the area’s dearth of educational resources.
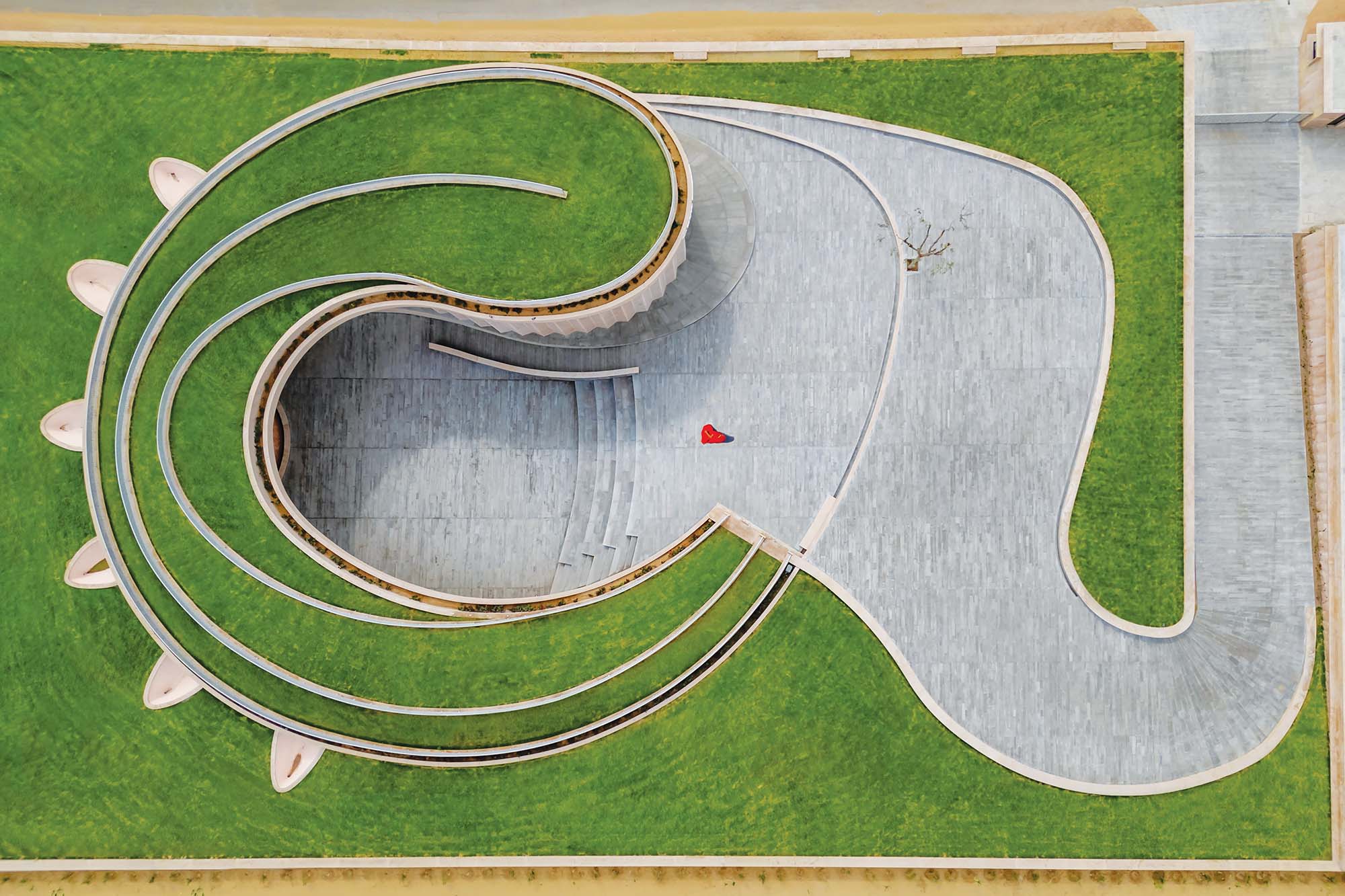
The building’s southern façade and the majority of its eastern and western sides are deliberately encased in a grass-covered earth berm, a strategic response to the harsh desert climate, where temperatures hover between 35 and 40°C for the majority of the year. This, combined with the natural sandstone screens that adorn the elliptical library, demonstrates a great regard for traditional Rajasthani architecture while still fulfilling a functional purpose. The screens, acquired locally, anchor the building in its surroundings and dramatically limit heat gain, resulting in mesmerising shadow patterns that change throughout the day. The rooftop garden was developed to provide relief from the surrounding parched desert and is watered using recycled water from the adjacent owner’s residence.
While gardens are a rarity in this area, this green roof is accessible to everyone, and children and adults enjoy using it. The slopes are mild, with a 1:20 ratio, making it easy to stroll or run up to the viewing platform at the summit.
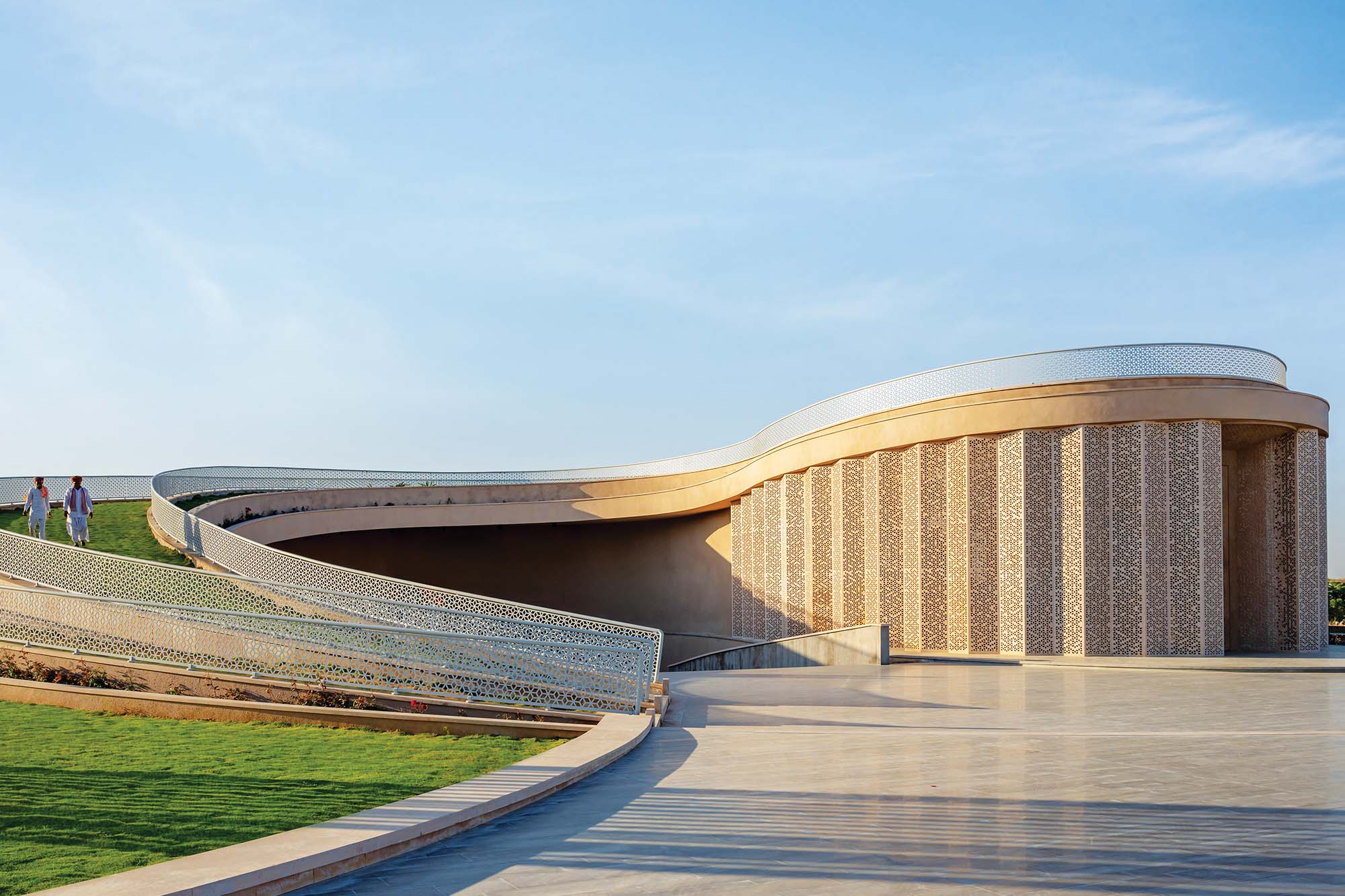
The community centre’s design prioritises sustainability. The rooftop gardens, stone screens, and planned planting work together to reduce heat gain and improve energy efficiency. Furthermore, the project’s environmental ethos extends from design to construction, focusing on rainwater harvesting, water recycling, and using locally sourced materials and workmanship. This method ensures the building syncs with its arid surroundings while benefiting the local economy.
The Nokha Village Community Centre is a bustling hub for people of all ages, offering opportunities for cultural engagement, discussions, and social contact. The project is an example of how intelligent architecture can create expansive community areas without a significant footprint. The structure, with an impressive built-up area of 9,000 sq.ft, yields five times more usable space, including a 27,000-sq.ft open auditorium.
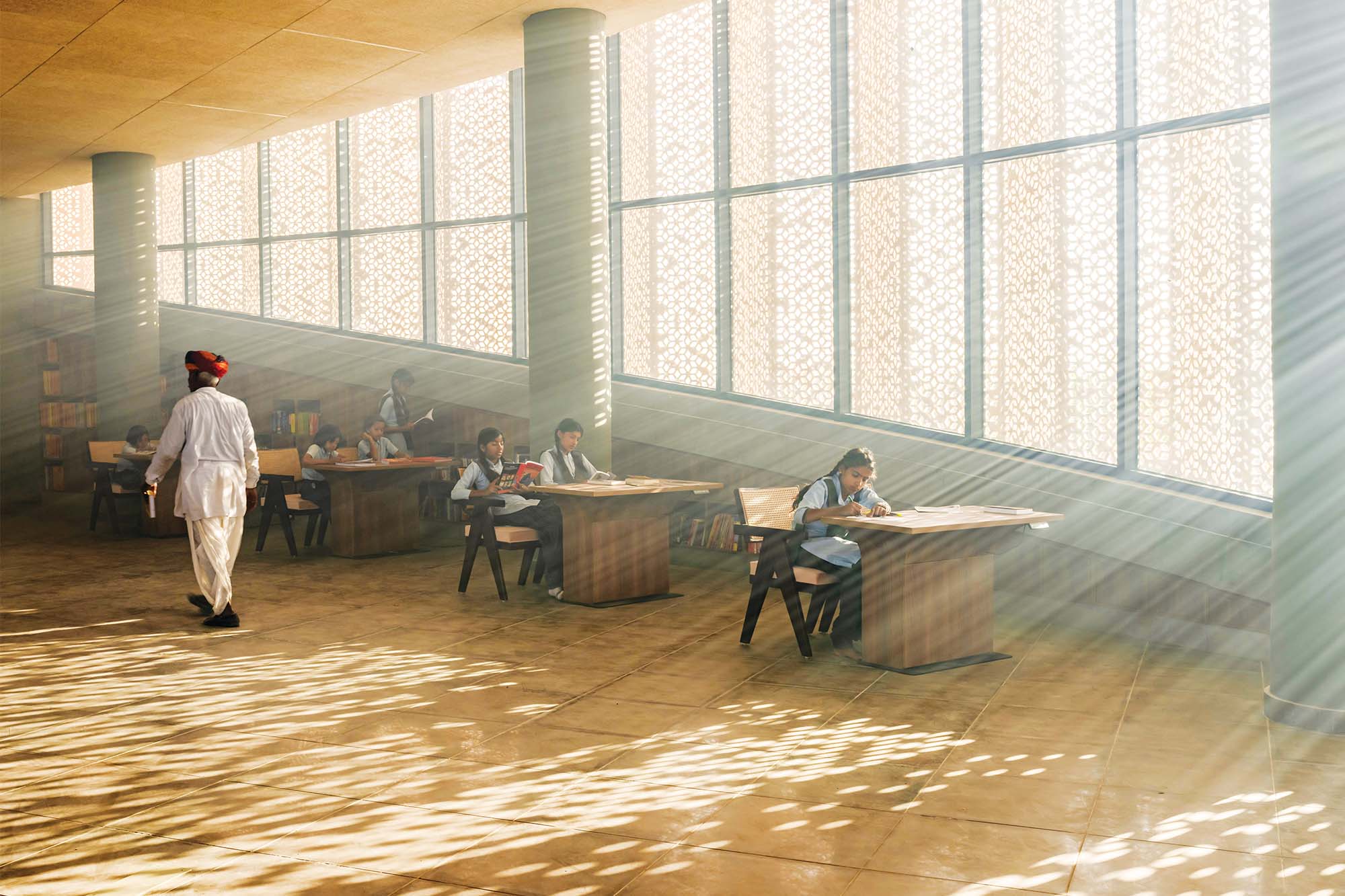
About the architect
Ar. Sanjay Puri is a prominent Indian architect known for creating unique designs that perfectly integrate sustainability, functionality, and cultural elements. As the Principal Architect of Sanjay Puri Architects, he has received over 300 international and national accolades, including several World Architecture Festival and Architizer A+ accolades. Puri’s work, known for blending traditional and contemporary features, spans many typologies, focusing on context-responsive solutions and energy efficiency. His creations demonstrate a deep understanding of climate, materials, and spatial dynamics, making him a global leader in sustainable and revolutionary design.
For more details, visit: https://sanjaypuriarchitects.com/
Cookie Consent
We use cookies to personalize your experience. By continuing to visit this website you agree to our Terms & Conditions, Privacy Policy and Cookie Policy.
