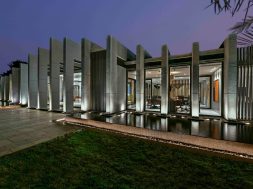One World Marketing’s architectural marvel in Gomti Nagar
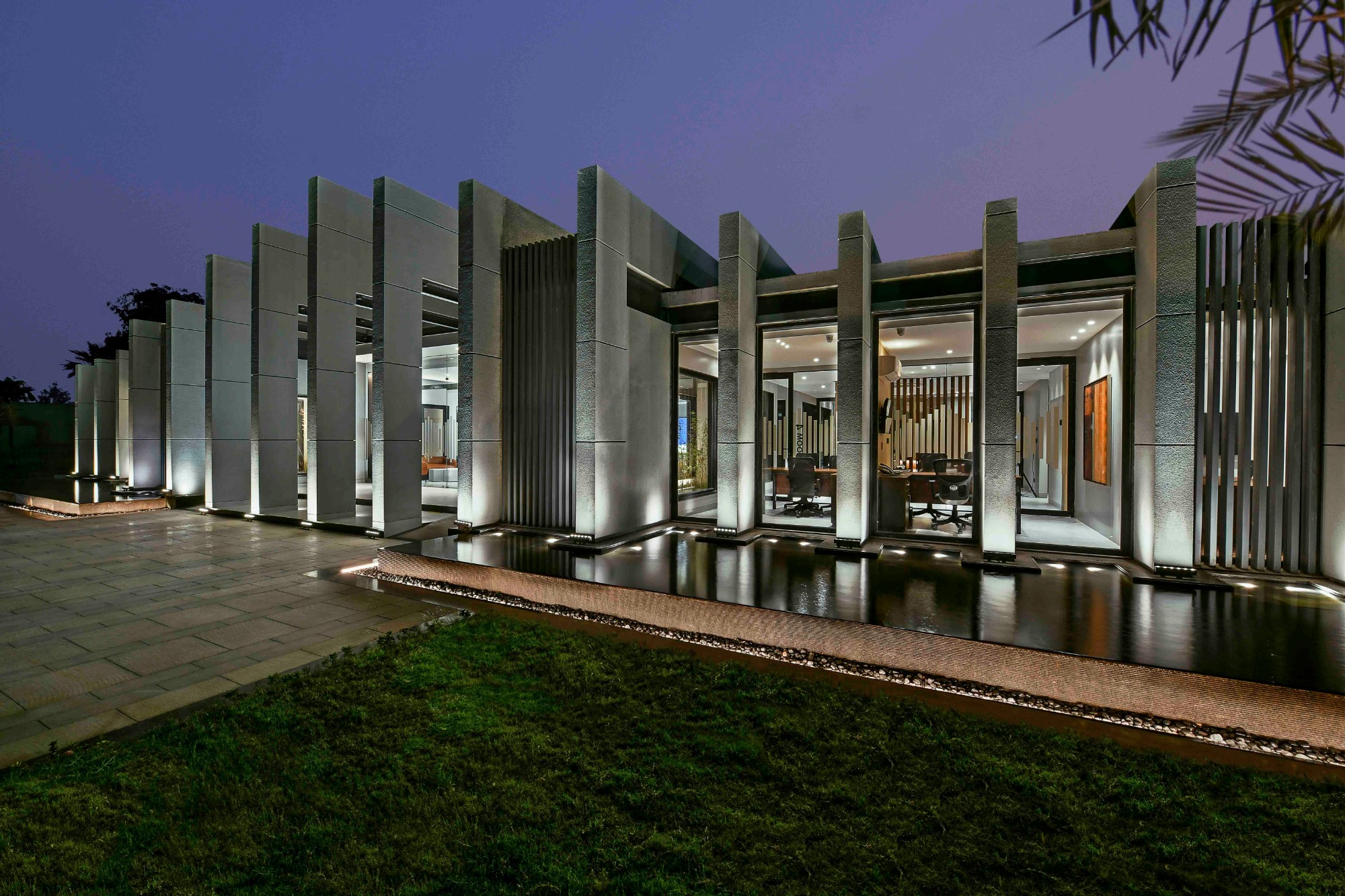
Discover how the dynamic design of One World Marketing’s Gomti Nagar building combines biophilic elements and beautiful architecture with usefulness.
Gomti Nagar, one of Lucknow’s regions that is developing the fastest, is where One World Marketing is located. The structure was intended to change as its surroundings did. The building has a segmental geometry that is evident in both the façade and the layout. The sliced geometry was chosen with the program’s functional flexibility in mind. The pieces combined to form a modular geometry that may grow or shrink depending on its intended purpose. Meeting spaces can expand to accommodate big groups while simultaneously contracting for smaller ones. Space utilisation is optimised by this modularity.
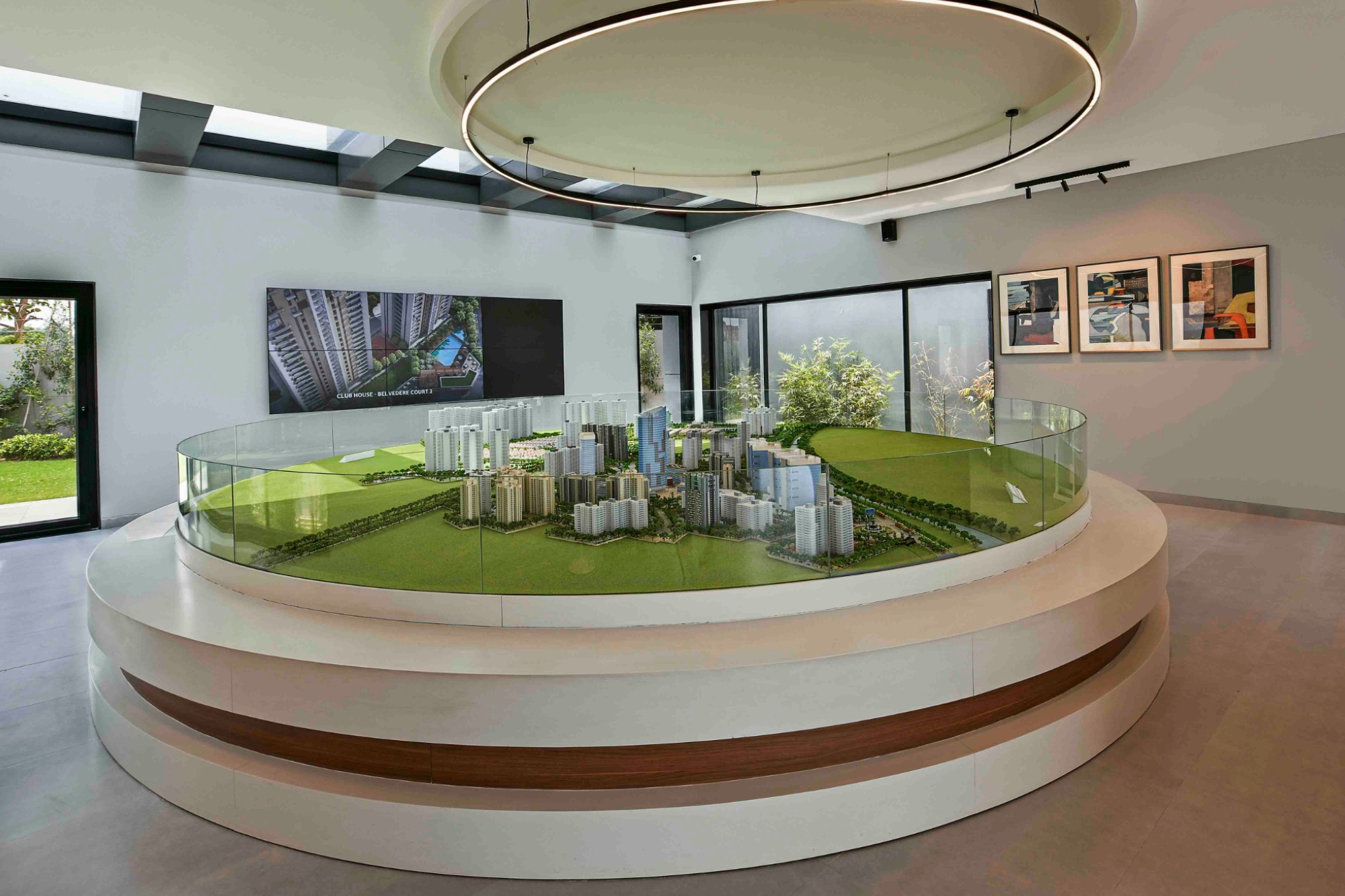
The glass with vertical ribs split through it has the same volumetric geometry. The transparency was modified to reflect the building’s public nature. The building was to be transformed into a public space. With the growth of the local infrastructure and people, the functional transition is anticipated. The transparent designed envelope envelops and welcomes individuals. The project’s interior design and architecture are given a biophilic touch by the green areas inserted between the building mass. The transparent mass is given a floating effect by the infinity water pool that runs around the building’s perimeter. The building, which displays its structural diaphragm and has vegetation and water accenting its borders, is intended to serve as a landmark for the emerging urban.
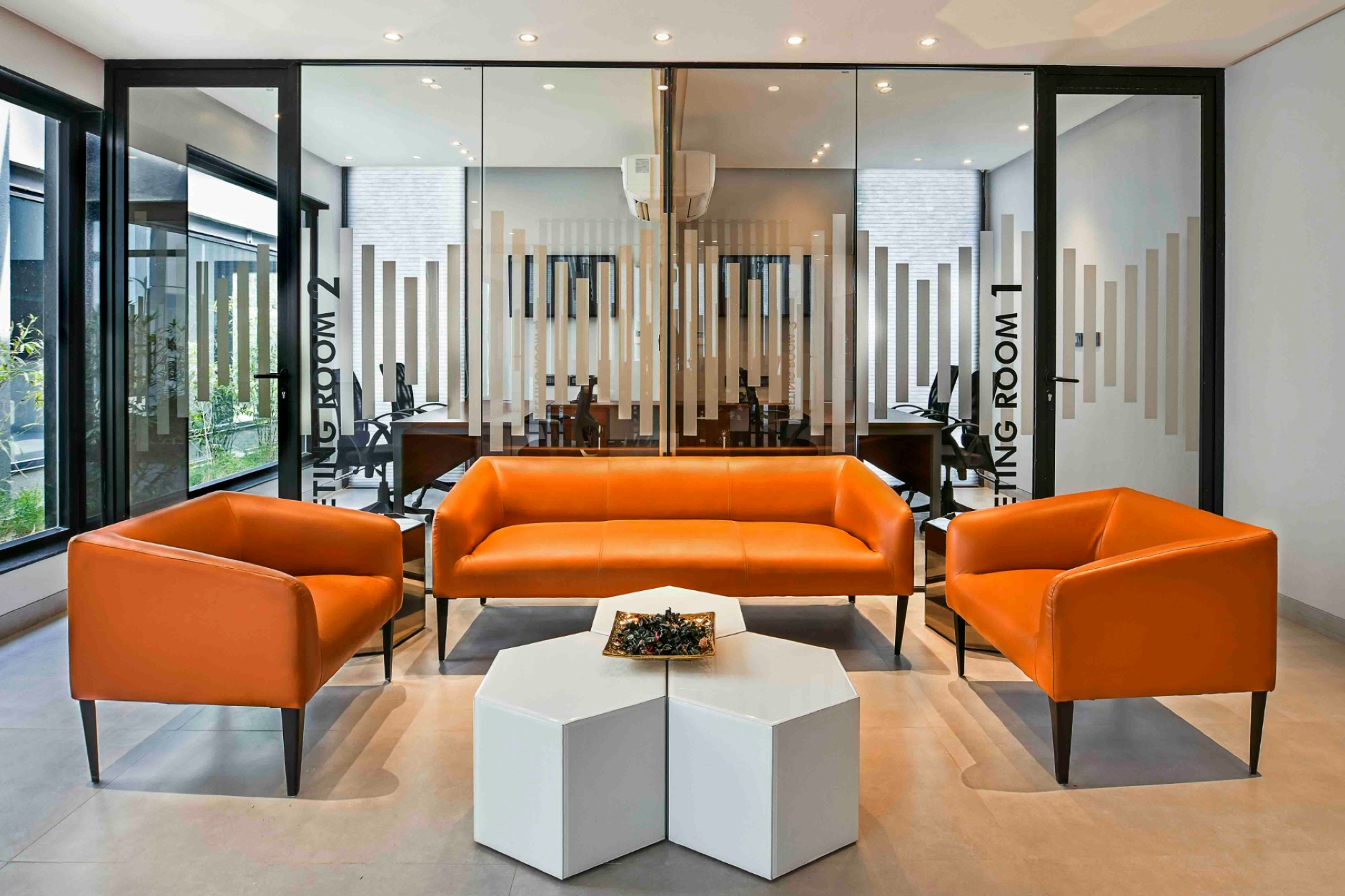
The spatial configuration is segmental, just as the façade. The building is divided into three main zones. The central wing is the reception/display area, called Display Zone, while the left wing is made up of five conference rooms, called Visitors Zone. Workstations, conference rooms, and directors’ cabins make up the Office Zone on the right wing. There is no doubt that the inhabitants of the building is divided by the segmental planning. The expansive and open core area exudes a warm and inviting atmosphere for every guest. Then, the segmentation guarantees efficient operation.
Two materials are used in the building: concrete finish paint and glass. The building’s primary structure is transparent, while the vertical diaphragms are made of metal and brick. Concrete paint is used to complete the segmental wave. An infinity water feature decorates the building’s edge, giving the impression that it is floating. The building’s binary material palette facilitates the feature of two elements. One of them has a striking grey hue. The reflection of its surroundings, which include blue from the sky and lake, grey from the arterial road, and green from the surrounding flora, is the second feature. Thus, the building’s primary characteristic is its capacity to blend in with the surroundings while still standing out.
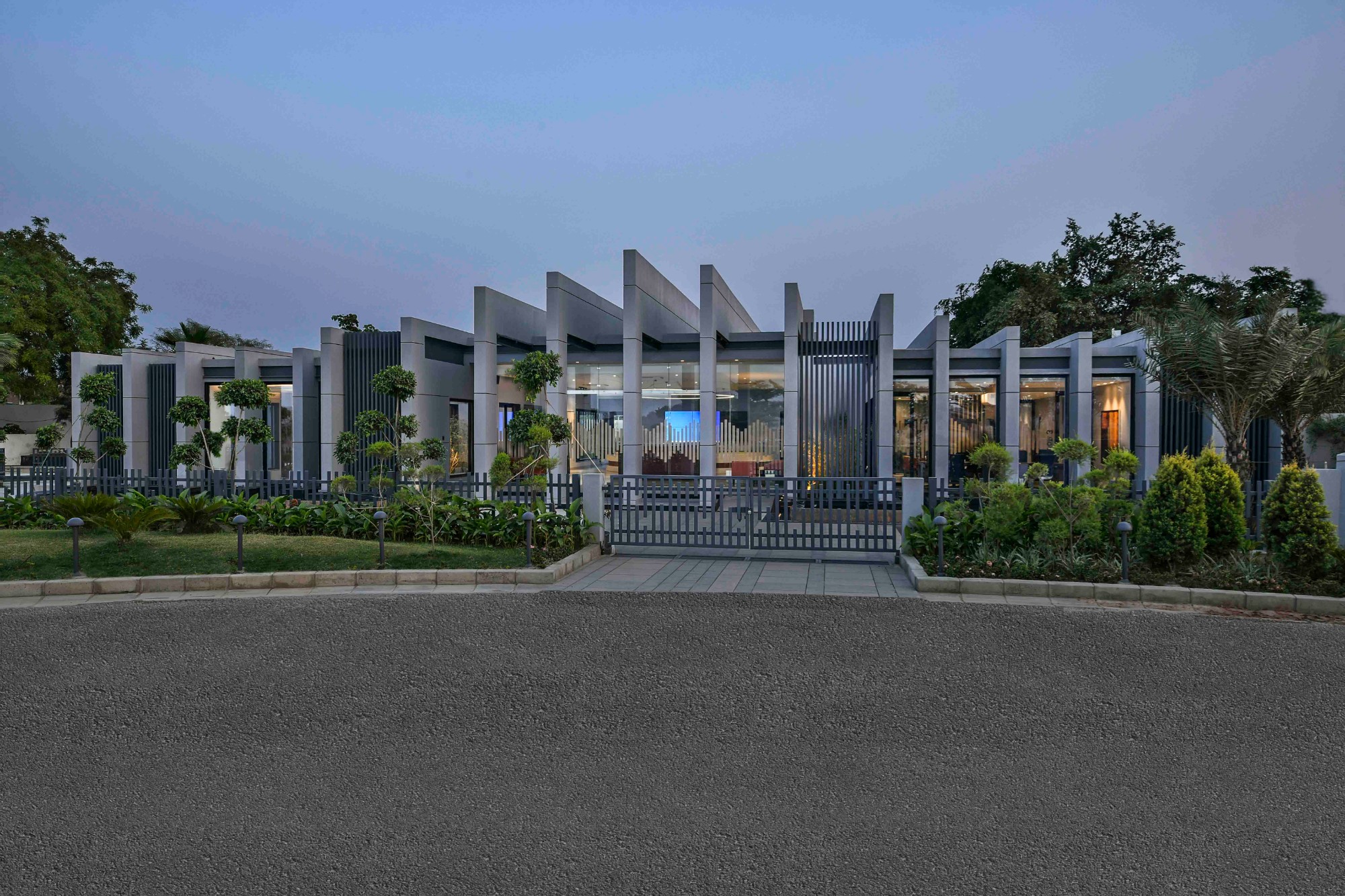
The building’s most dynamic features are its vertical portions. Both vertically and horizontally, they are arranged like waves. The building is a makeshift structure located in Gomti Nagar, Lucknow, between open spaces and a busy road. The building’s glass skeleton blends in with the surrounding greenery, giving the impression that it is a wave to onlookers. It both fits in and shines out at the same time.
The project’s dual permanence and temporariness is its unique selling point. The Structure is a transportable structure that may be put back together anywhere as needed. The effect it has on onlookers is what gives it permanency. The building’s unusual shape enhances its recall value. This landmark represents the area around it.
For more details , Visit: https://www.42mm.co.in
Cookie Consent
We use cookies to personalize your experience. By continuing to visit this website you agree to our Terms & Conditions, Privacy Policy and Cookie Policy.
