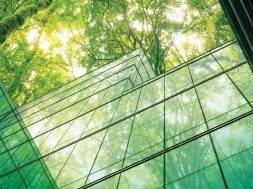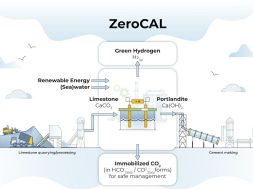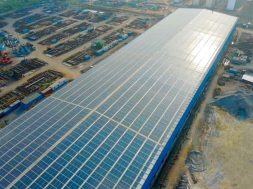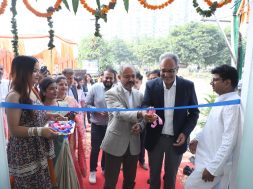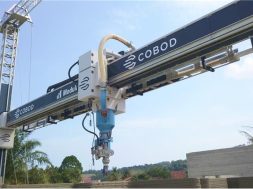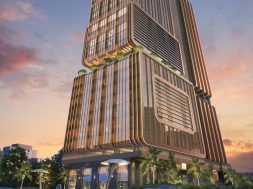Piloting the path to sustainable architecture

The leading experts across the architecture industry have shared their views on energy-efficient building designs, highlighting the latest advancements, cutting-edge practices and sustainable technologies.
To achieve energy efficiency in buildings, it is crucial to integrate sustainable practices from the project’s inception to completion. During the conceptualisation phase, focus on site selection considering solar orientation and environmental impact. In the design stage, prioritise passive strategies like insulation and natural ventilation. Implement high-efficiency systems, use sustainable materials, and optimise the building envelope. Integrate smart technologies for energy management and adhere to certifications and standards. Educate occupants on energy-saving practices and continuously monitor and optimise building systems post-construction. This holistic approach ensures a sustainable and energy-efficient building throughout its lifecycle.
In the online interaction, Sonia Pimenta, Director & Business Lead at CBRE, Design Collective, emphasises on their commitment to sustainable office design through strategic site selection, centralised locations, and flexible interiors. “We prioritise nature-oriented master planning, assess lifecycle components for reuse, and implement energy-efficient cooling, lighting, and automation solutions. This holistic approach ensures operational efficiency and aligns with our dedication to sustainable work environments.” In addition to her statement, Deepa Parekh, Principal – Sustainability at Kapadia Associates Design LLP, aligns with Sonia’s perspective, emphasising the multifaceted nature of architectural work. She underscores the importance of meticulous planning across various stages, from pre-concept to schematic, focusing on basics like orientation, plot detailing, and square footage. Particularly in high-density residential settings, the firm prioritises optimal light and ventilation while skillfully responding to clients’ needs, maintaining sustainability as a guiding principle throughout our design process.
Further, in a discussion with Sanjeevani Sagwekar, Principal Architect & Partner at EverEarth Architects, she highlights the pivotal role of concept in design, starting with plot orientation for optimal climatic benefits. “Addressing challenges, especially in predetermined plots, requires a strategic design to enhance climate responsiveness and building shading. In healthcare designs, meticulous alignment of entry points and service areas defines the building’s functionality on a different level.” According to Sanjeevani, Sandhya Patil, Associate Director at Environmental Design Solutions, underscores the importance of an integrated design approach, collaborating with stakeholders from project inception. Focused on sustainability and energy goals, she advocates for harnessing passive design strategies and integrating efficient building systems like HVAC, smart lighting, and automation. She emphasises holistic building system thinking, moving beyond isolated energy measures to optimise overall efficiency. Performance-based metrics, real-time data, and occupant engagement are key to shifting focus from compliance to a more defined and user-centric design approach.”
Moreover, Nikita Sahuji, Founder of EcoNiwaran, states, “As an environmental architect, my design perspective at EcoNiwaran has evolved towards a macro-to-micro approach. Starting with the broader climate of the city, we analyse the project’s macroclimate, gradually narrowing down to the site specifics. Guidelines like ECBC provide valuable, quantifiable parameters for design aspects. Utilising these codes during the project’s completion allows us to assess and quantify our efforts, ensuring a comprehensive and environmentally conscious approach to building design.”
In the vigorous nature of sustainable architecture, the focus has shifted significantly towards achieving Net Zero Energy (NZE) and incorporating Environmental, Social, and Governance (ESG) goals in building design. Architects and designers are now at the forefront of reshaping the construction landscape to align with global imperatives. Net Zero Energy buildings, characterised by their capacity to produce as much energy as they consume, rely on energy-efficient design, renewable sources like solar panels, and energy storage systems to minimise carbon footprints. Simultaneously, ESG principles encompass a broader spectrum, requiring consideration of environmental impact, social responsibility, and governance practices in building design. This integration involves innovative approaches such as utilising recycled materials, optimising building orientations for natural light and ventilation, and implementing smart technologies for energy efficiency and transparent data on building performance. Despite challenges like cost considerations and regulatory hurdles, the growing market demand for sustainable structures presents an opportunity for collaboration among architects, developers, and policymakers, ensuring a greener and more resilient built environment for the future.
Architects face multifaceted challenges when incorporating energy-efficient features into building designs. The upfront costs of implementing these technologies often deter clients from prioritising short-term budgets despite the long-term savings. Retrofitting older structures to meet modern energy standards poses technical complexities, impacting aesthetics and functionality. Navigating diverse and evolving regulatory landscapes requires architects to stay abreast of regional building codes and compliance issues. The unpredictability of future sustainable technologies necessitates continuous learning and adaptability. Striking a balance between aesthetics and functionality is an ongoing challenge, requiring architects to integrate energy-efficient features into designs seamlessly. Moreover, client awareness and education are critical as architects strive to convey the long-term benefits of sustainability.
Sandhya underscores key benefits during the discussion on the advantages of energy-efficient buildings. Firstly, she emphasises their role in mitigating climate change by reducing carbon emissions in the building industry. Further, Sandhya highlights the significance of resource conservation, noting that sustainable materials and practices minimise waste generation while promoting efficient resource management. Moreover, she points out that properly implementing sustainable construction practices reduces resource extraction and waste generation. Additionally, she touches upon the resilience of energy-efficient buildings against climate risks and extreme weather, providing an added advantage in building design.
Shifting the focus to indoor-outdoor spaces, Nikita shares her perspective, prioritising resource efficiency and challenging Western design influences. She advocates a return to climate-responsive architecture principles and encourages embracing traditional practices like glass facades and courtyards, envisioning seamless integration through glass walls to overcome design limitations. Nikita emphasises the importance of self-sustainable landscapes and addresses maintenance concerns, promoting using natural elements for inviting indoor spaces. She calls for a shift in perspective, challenging norms on glass facades, and advocates for a renewed integration of gardens and landscapes in architectural design.
In addressing budget constraints and impactful design solutions, Deepa stresses the omnipresence of budget limitations, debunking the myth that pricier projects grant more creative freedom. She highlights that constraints, including time and costs, often catalyse the most innovative solutions, contrasting the notion that unlimited resources lead to superior outcomes. Recognising constraints as a creative catalyst, Nikita states that architects consistently work within these limitations. She asserts the client’s role in ensuring cost-effective construction. She suggests that a precise focus on energy efficiency, emphasising concepts of energy, livability, and spatial experience, can be achieved even with constraints. Using simulation tools at the project’s onset to compare different design options underscores the importance of highlighting constraints to align the project team effectively.
115
Cookie Consent
We use cookies to personalize your experience. By continuing to visit this website you agree to our Terms & Conditions, Privacy Policy and Cookie Policy.
