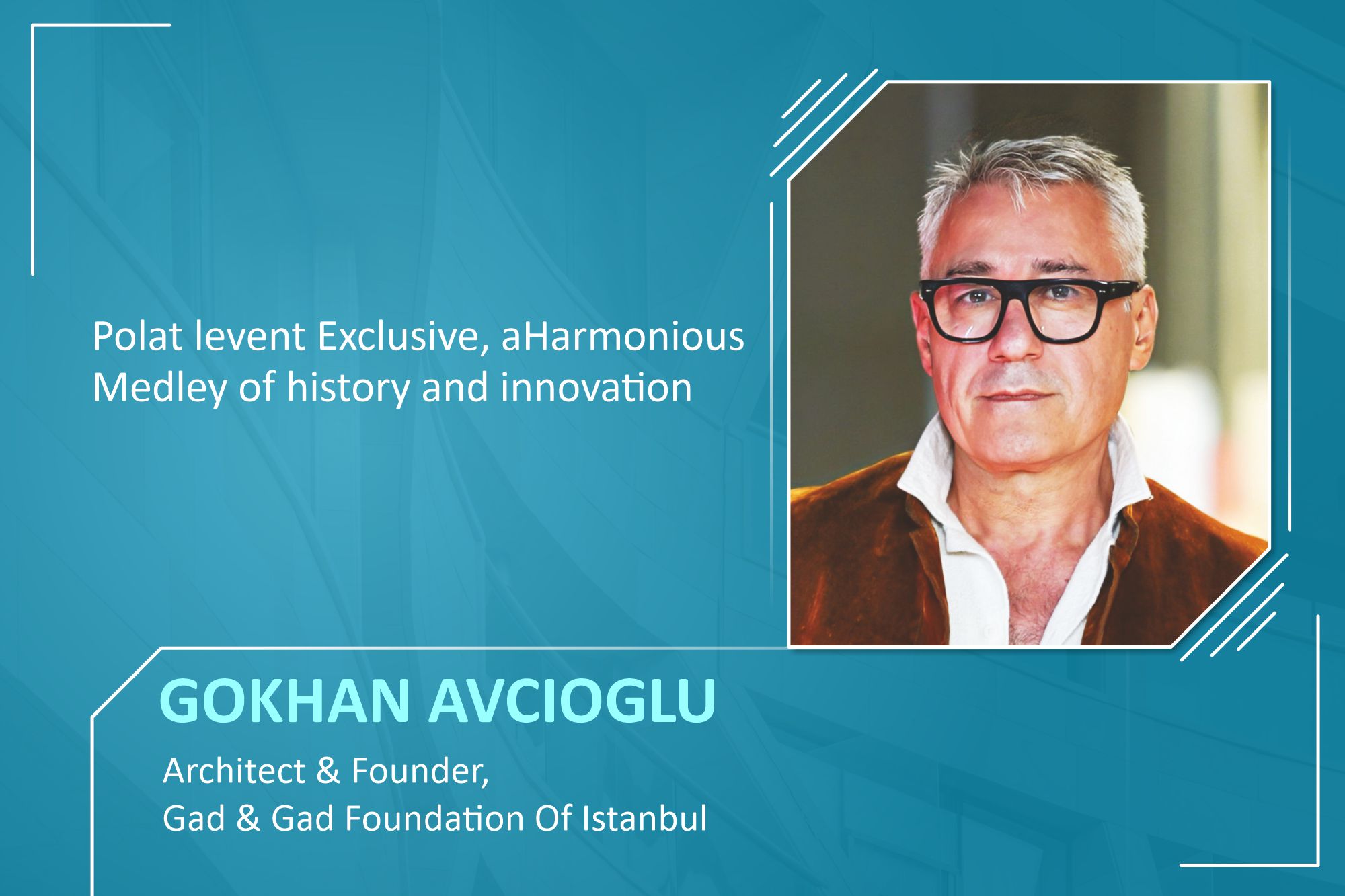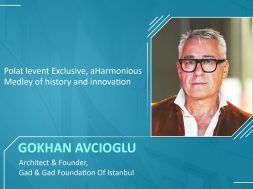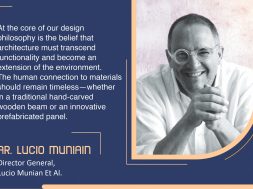Polat Levent Exclusive, a harmonious medley of history and innovation

This article explores the design aesthetics of Polat Levent Exclusive, a residential architectural marvel in Levent, Istanbul, Turkey.
A new architectural and natural icon in the heart of Istanbul
GAD Architecture’s Polat Levent Exclusive is a landmark of Istanbul’s architectural evolution. Situated in Levent, a vibrant urban centre, this project harmoniously melds historical context with modern innovation. From a remote, forested area, Levent has evolved into a bustling metropolitan hub, with the Polat Levent Exclusive marking a significant milestone in this transformation.
Location
As of 2023, Levent is a primary urban centre in Istanbul. Initially a secluded, forested area near the Belgrade Forest and the Bosphorus Strait, it became part of Istanbul Proper during the 1950s due to urban expansion. Throughout the late 20th and early 21st centuries, Levent has witnessed numerous transformations, mirroring Istanbul’s rapid growth into a leading global metropolis.
In the 1970s, Levent hosted industrial and factory buildings along the Büyükdere Avenue, which evolved into business centres in the 1980s. The 1990s saw the emergence of shopping centres and office buildings, marking a continual pace of change. Despite these developments, Levent retained its residential character. While Büyükdere Avenue became a bustling urban hub, the residential districts on either side preserved their neighbourhood essence.
GAD’s Polat Levent Exclusive Project was designed to meet these evolving area needs. The architecture offers long-term solutions for residents and newcomers, balancing access to office and commercial zones with a modern, local character. Polat Levent Exclusive combines unique architecture, infrastructure, and technical solutions with diverse residential floor plans, spacious balconies, and access to water and greenery. This architectural blend provides a sanctuary from urban hustle while maintaining a central city presence, adding a breath of natural air to one of Istanbul’s most prestigious neighbourhoods. Polat Levent Exclusive, located near major high-capacity transportation hubs and networks such as underground metro stations and bus stops, ensures quick access to the Istanbul metropolitan area. With proximity to pedestrian-friendly market areas in Levent, an urban life character is reinforced at Polat Levent Exclusive.

Parametric design and artificial ıntelligence
The design process by GAD for Polat Levent Exclusive employed a biophilic perspective and parametric architecture analysis in the concept phase, considering the client brief, context, and program. Key design parameters like building footprint, floor heights, and residential apartment requirements were parametrically analysed to generate concept designs. Subsequent stages refined building massing, layout, and floor plans, integrating planning, ecology, climate comfort, and ergonomic considerations. Design studies were optimised using programmed prediction simulations, including those for sunlight, wind, and occupancy-vacancy ratios. This process initially produced seven distinct models, narrowed to three, with one selected through detailed modelling and client discussions.
GAD’s resulting architecture for Polat Levent Exclusive is a 14-storey luxury apartment complex embodying a new urban residential model. The design integrates environmental considerations, like glass facades inviting sunlight, and expansive indoor spaces seamlessly merge interiors with exterior balconies. Located between Levent’s office buildings and a low-density residential district, the building offers unique views of the Bosphorus and the city skyline. The architecture, with its distinctive natural stone facade featuring complex biophilic geometry, incorporates organic forms, large balconies, and terraces. With its undulating shapes, this facade provides outdoor spaces enriched with natural water features and green floral textures on each floor. The sunlight-catching geometry creates a unique architectural style that harmoniously unites nature and urban elements, inspired partly by Levent’s modernist buildings of the 1950s and the quest for new urban residential models.
Architecture with biophilic design
The design underscores the growing importance of greenery, sunlight, and open spaces, especially post-COVID pandemic. Polat Levent Exclusive showcases this through its distinctive natural stone exterior with biophilic geometry that varies organically towards the upper floors. The facade features a honeycomb-supported laminated mechanical natural stone structure paired with sliding glass doors equipped with solar control and high colour-rendering value, essential for biophilic design. The natural stone facade undulating in a non-repetitive organic pattern across the exterior of the building generates outdoor spaces for daily living protected from wind and sun while providing intriguing contrasts to the orthogonal facades of the surrounding modernist building geometries. Noise-reducing glass significantly lowers internal noise levels, enhancing the acoustic quality of the living spaces.
During the design process, balcony parapets were shaped to optimise landscape views, with consideration for ambient noise levels. The north’s exposure influenced the building’s form, balancing limited direct sunlight on upper floors with floor retractions. Using the podium above commercial space as expansive gardens for third-floor apartments and the commercial areas on the ground level, determined based on residents’ daily needs, enhances the building’s self-sufficiency. The rooftop pool, designed with wind analysis in mind, is shielded from direct wind, and post-tension systems are employed to strengthen the balconies. Post-tension (tensioning) systems have been used to enhance the concrete resistance of these expansive, cantilevered balconies, with post-tension cables having been employed in the supporting columns and beams, connecting the structural elements and increasing the building’s rigidity to realise these dramatic structures that give the building its spatial and material character.
The 14-storey design features individual pools on terraces and sky gardens, offering outdoor living with access to Istanbul’s vital Bosphorus air and wind. The social facility on the roof prioritises residents’ well-being, enriching their social life through common space. The ground level hosts a commercial arcade that blends with the area’s small-scale urban character, facing a park and restaurants. This area, curated by GAD, will also feature urban public art, unifying architecture, art, and nature, and providing shops for artisans and makers. The social element has been prioritised throughout the architecture by GAD, from the large balconies and terraces on each part to the green zone on the roof and podium to the vital arcade at street level.
For more details, visit: https://www.gadarchitecture.com/en/
Cookie Consent
We use cookies to personalize your experience. By continuing to visit this website you agree to our Terms & Conditions, Privacy Policy and Cookie Policy.










