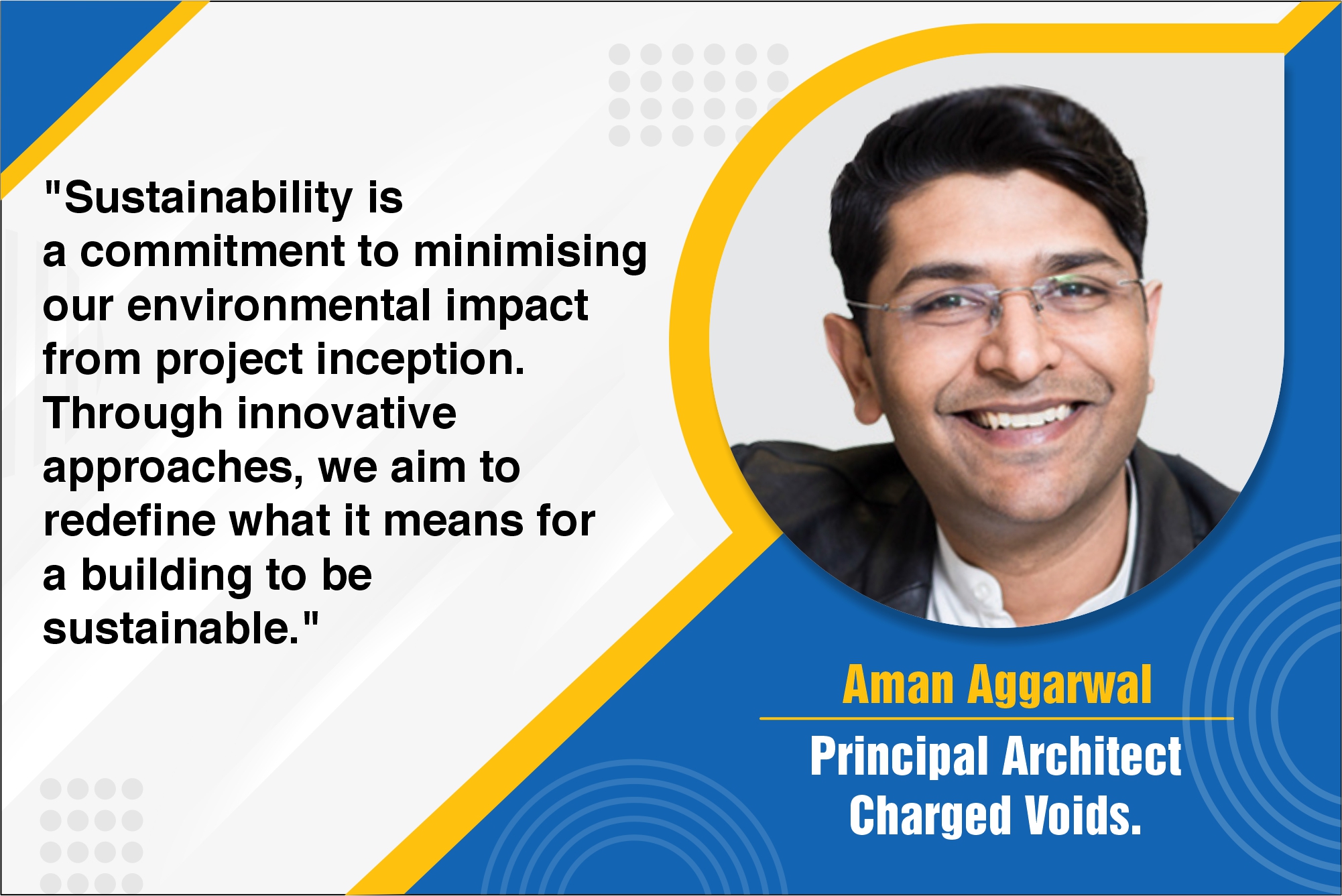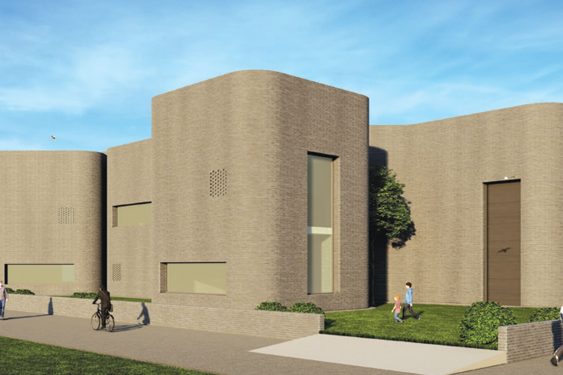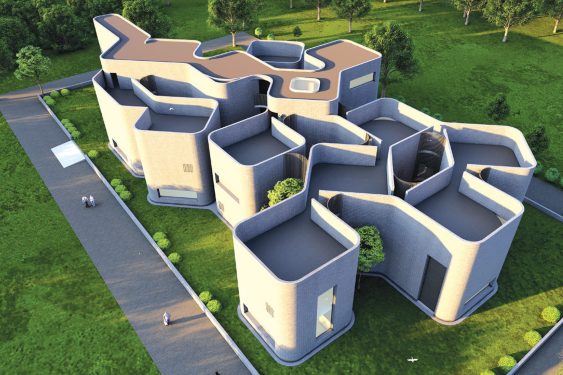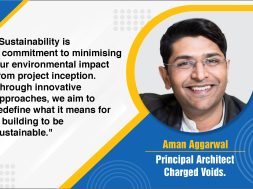RIMT school showcases sustainable construction with grey fly ash bricks

Aggarwal shares insights into the principles, challenges, and transformative practices guiding Charged Voids towards creating truly sustainable spaces through this thought-provoking conversation.
What sustainable design principles do you prioritise in your projects?
At Charged Voids, we redefine sustainability beyond its conventional definitions. At its core, sustainability means minimising one’s impact on the environment. When approaching sustainability at the project’s nascent stage, we view it through the lens of reducing resources throughout its entire lifecycle, incorporating both passive and active sustainability techniques. This encompasses resources such as land, investment, and maintenance needs. Through these approaches, we aim to make our projects truly sustainable.

What challenges do you face in sourcing sustainable materials, and how do you overcome them?
The most sustainable materials are those found locally, making them the easiest to source. Additionally, sourcing materials from close to the site ensures business for local kilns and vendors, ensuring cost-effectiveness. For instance, the RIMT School, located in the small industrial town of Mandi Gobindgarh in Punjab, primarily uses locally available grey fly ash bricks made from industrial waste abundantly produced by the town’s furnaces. This choice is both cost-effective and environmentally responsible, contributing to greater room thermal comfort.
How do you integrate green spaces and landscaping to enhance the sustainability of a building or development?
The RIMT School is designed to address the multifaceted challenges of providing a safe, open, and healthy learning environment for children in tier-3 towns in India, often characterised by high urban densities. With all classrooms opening onto courtyards, the school design effectively merges the outdoors with the indoors. The voids between the rotated blocks also serve as play areas, integral to children’s formative years. In this project, we draw on nature, scale, and the element of play to elevate the everyday school experience.

The negative spaces between the school blocks thus become courtyards and spill-over zones that help in a holistic learning experience and create a healthy micro-environment in an otherwise difficult urban environment. Owing to the rotated arrangement of the blocks, each classroom opens directly into these interstitial spaces in all four directions, which remain cool throughout the day due to self-shading among the blocks. This feature also maximises the kids’ interaction with nature during school hours and makes recreation an essential part of the learning environment and its experience.
For more info visit: https://www.chargedvoids.in/
Cookie Consent
We use cookies to personalize your experience. By continuing to visit this website you agree to our Terms & Conditions, Privacy Policy and Cookie Policy.










