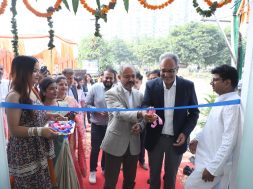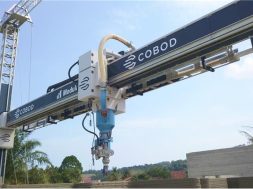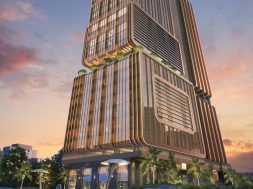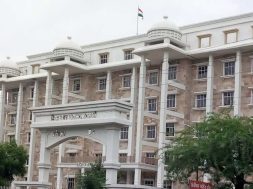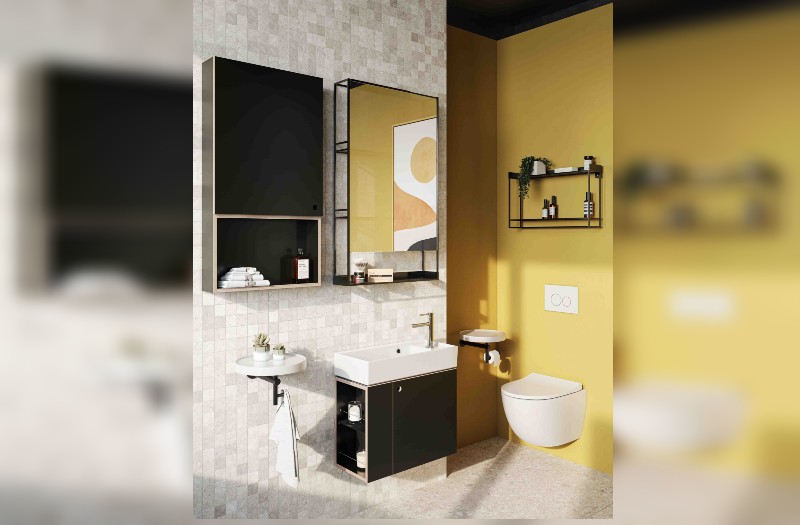India as a country is passing through a transition and there has been a lot of infrastructure growth to be visualised as a phase of evolution from developing into a developed nation. A lot of talks have been going on in the recent past to upgrade our towns and cities into smart cities and adopt strategies of a sustainable development for an overall futuristic growth.
Designing energy efficient terminals that have a long lasting effect on the environment and passengers alike is the definition for new age terminal designs, a sphere which intersects with the criteria for sustainable development. The large expansive public concourse within an airport terminal assists to alleviate a passenger’s sense of being crowded while still accommodating the flow of arrival, departing and connecting passengers.
Creative Group, an architecture firm, in practice for almost half a century, setting up a tone to cater for not just design but also including a broad base in structural consultancy and financial management for varied spectrum of projects of national and international significance. The architects have set an archetype for the next generation.
Vadodara airport: First 4-Star Griha accredited airport in IndiaThe new terminal building at Vadodara airport is designed to accommodate a capacity of 700 passengers per hour with an area of 17,500 sq. m. Inspired by the body and wings of airplanes, the building creates a bold, sweeping form and identity and has one continuous aerodynamic metal skin. With focused design philosophy to increase the efficiency of resources, architect has envisioned the terminal as green building, built at a cost of ` 135 crore. It is a Brownfield development with acute city side land constraints.
“We have attempted to create a sleek and contemporary building that reflects the age in which it was built and the age it shall dwell through. The sweeping curves deliver a sense of elegant boldness and clarity. Much like the profile of the building the interior spaces are maintained as column free space and conceived as a single entity visual to make the circulation hassle-free,” explains Prof. Charanjit S Shah, Founding Principal, Creative Group.
Design intentFor the first time in India, an Airport has been accredited with a 4-Star Griha Rating managed by Airports Authority of India. The terminal has been designed in a way that active and passive strategies of sustainability have been amalgamated to conceive a terminal which is hyper-environmental.
It was difficult for the architects to be able to expand the existing facilities due to lack of availability of land on the city side. But, keeping the constraints in mind, the architects were able to progress with the city side development in a rather holistic manner.The arching envelope of the building is insulated with double skin galvanised metal sheet, one of the major factors that plays a role in maintaining moderate temperate in the terminal without much energy consumption. Aside from the exterior play, a local flavour has also been infused into the terminal via the art effect used on the interior walls and through the inner water body channels that are not only alluring to the human eye but also maintain a cool atmosphere.
Strategies for sustainabilityThe terminal has a continuous overhang on the South-South West and North-North West side, as big as 18 metres, thus respecting the solar movement and avoiding the low harsh sun. On the North-east and North-west, as well as on the South-East and South-West, glazing has been avoided and solid insulating walls have been incorporated such that there is no penetrating heat from the sun, neither from North-East nor from South-West.
Diffused skylights in the roof maximise the daylight whilst a solid mass of AAC blocks used in the external wall protects from the West Sun.
“We were also conscious in discouraging the cutting of trees and almost all existing tress have been left untouched,” further elaborates Prof. Shah.
All active strategies of sustainability have been utilised in terms of equipment such as light sensors etc, so as to conserve energy intelligently. Similarly, water has been conserved as recycled water for flushing, HVAC and gardening shall be used besides the use of rainwater harvesting within the premises.
Non conventional energy resourcesThis is the first time in any of the airport terminals that the parking shall have car park areas covered in steel frame along with solar voltaic panels so that the energy thus produced can be used for all common areas, the general lighting and also as protection from the heat of the sun for the car parking areas. Besides this, the terminal also has solar streetlights and solar traffic markers to optimise the consumption from the main grid.
During constructionAn attempt has been made in Airport Authority of India, to integrate all mandatory requirements of a green building into the main manual of the contract, so that during construction, minimum standards of health, safety, quality control and hygiene could be maintained at the work site and the labour camps.
Top soil: The top soil has been duly maintained and it has been strictly observed that the same be reused for landscaping at the time of the city side development. Soil erosion: During the construction, it was mandatory to observe that there should be no soil erosion and proper watering be done, of the surrounding and dug up portion during the summers and windy days. All mechanical equipment and vehicles, particularly their tyres and bodies, be properly cleaned and washed before and after operation at the site. Silt or settlement tank is maintained to conserve soil and avoid any soil erosion. Safety measures: All safety measures in respect of maintaining minimum standards of safety equipment are being used by the skilled and unskilled labour besides use of billboards and alarm systems within the site. Labour camp: It has been realised that the labour camps are mostly neglected. But, as per the green norms, the labour camps on the terminal site have mandatory pure drinking water and sewerage facilities thus maintaining the standards of comfort and hygiene.
Initially, the architects did face a lot of resistance on all these matters of maintaining minimum standards but gradually, these factors were integrated and disciplined into the day to day working on the site.
Steel applicabilityThe terminal stands on a pile foundation with R.C.C. columns and tubular steel structure in the super structure. A tubular steel truss with large span structure along with plate portal creates a large cantilever of 16-metre on the curb side. The complexity of the tubular steel structure lies in its engineering innovation by creating such large span cantilever at the mezzanine level without a balancing supporting floor in the rear. Tubular trusses in larger diameter of pipes are commonly available and bending of such pipes is being done locally as we are fully equipped with the construction technology and methodology. The steel structure is enveloped with double seamed roofing profile.
“We have used polycarbonate sheets for the roofing to provide natural, glare free north light. The interface between roofing, steel structure, skylights and wall panelling has been resolved professionally with proper flashings and overlappings so as to avoid any leakages,” explains Prabhpreet Shah, Executive Director, Creative Group. “To achieve the best output, green building strategies should merge into the very nerves of the concept design itself and should not be treated as an add-on for making the alternatives, even in such mega projects,” comments Ar Gurpreet Shah, Principal Architect, Creative Group.
Raipur airport: The AvianNamed as the Swami Vivekananda airport, the terminal accommodates 8,17,600 domestic and international passengers. The integrated terminal is an elegant modern structure defined by a high-tech aerodynamic building offering a smooth transition to its passengers from the flight to the city with a total area of 19,000 sq. m. and a peak hour capacity of 750 passengers per hour, with a total project cost of ` 150 crore.
Its organic form deriving its genesis from an “Avian” is conceived with a sliced dome at the centre and multiple wings elevating the roof profile towards the sky. The slicing of the roof profile maximises the daylight, while emitting light in the sky making it visible at night.
SustainabilityPioneer in designing sustainable airports, the architects have carefully planned and implemented various active and passive green measures, making use of the best available resources. Retention of storm water and rainwater harvesting recharges ground water, to ensure judicious and energy efficient functioning of the terminal.
A high thermal mass structure, with highly insulated walls and roof, ensure the building is further cooled down and shaded with trees. A double insulating glass unit, provided on the South-West, south-East and north-East not only ensures an insulated envelope but also preventing air leakages in the building. A natural glare free light is emitted on the South-East and South-West facades. Provision of overhangs, roof projections and fins prohibit sun and glare penetration into the building. The “Green Ground Parking” uses grass track pavers for car park area facilitating ground water recharge and reducing heat Island Effect creates a pleasant micro climate around the terminal building city side.
Achieving 43 per cent reduction in water consumption, the terminal building complies with the ECBC (Energy Conservation Building Codes) for attaining the energy savings. The airport terminal is equipped with T5 light fittings with automatic perimeter light sensing controls. All thermal insulants and refrigerants are endowed with substances with zero ozone depleting potential (OPD).
Courtyard landscaped with native tribal artThe sunken landscaped court encompassing a central garden forms an exceptionally delightful feature of the terminal structure. Adorned with an array of historic Bastar art sculptures, the architects patronised the age old regional art of Chhattisgarh, lending a sense of pride and individuality to the terminal. Visible from the mezzanine and security check areas, the courtyard serves to segregate the security areas and the hold spaces. The “Avian” has been able to achieve the status of “Best Regional Airport” by the Ministry of Tourism, Government of India, representing itself as a distinguished blend of aesthetics and sustainability.
Chennai airport: Architect’s vision and engineering innovationThe Chennai Airport was a globally won design competition by the Creative Group. The plan for Chennai airport has been carved from the architect’s inception of intelligent planning, efficient zoning and sustainable building strategies. The terminal buildings, designed in H- shape, follow the minimum travel distance of a passenger. The Chennai Airport showcases the engineering innovation through an architect’s vision in terms of achieving the largest cantilever as well as using large diameter if circular pipes for the first time in this part of the continent. The thinnest precast hollow steam cured RCC Girders have been innovated and used for the first time in India, through this airport terminal.
By scooping out the redundant mass of the terminal, the architects have infused a green spine with vertical gardens. “The lush vertical gardens are visible throughout the terminal creating a unique dialogue between interior and exterior spaces and man’s relationship to earth and air travel,” says Prabhpreet Shah. “Thereby it not only permits maximum flow of natural light but breaks the monotony and tension inside the airport. It is a design stroke creating seven visible facets connecting the two worlds of infrastructure and nature.”Emerging from these Gardens is an 800-metre long Elliptical Bridge/Arrival Tube connecting the Air side with the city side. A flyover serving as a connection between the vehicular traffic spanning approximately 1.2 km, uses steam cured Hollow box beams (400 mm thick) making it a wafer thin flyover and visual delight. Saving magnanimous space, the flyover is an excellent example of multiple uses within a single space.
Steel as a building material enabled the architect to deliver unrivalled sustainability performance. The building’s steel structure rises from a curved roof to form a natural lit, column free terminal with highly insulative transparent glass curtain walls that create a feeling of spaciousness. The great cantilevered curve of the front (landslide) roof structure is supported on large, paired “V” positioned full height columns. Skylights follow the geometry of the trusses, further opening the structural framework to allow natural light to permeate the terminal. Its superior strength-to-weight ratio means a little steel goes a long way, giving architects complete flexibility to achieve their most ambitious design.
Intelligently designed, a conscious effort has been compassed to provide shade to external walls from strong sun by the 30-metre high trussed roof. The roof is also been insulated by the use of Kalzip aluminium roofing system designed and installed to withstand the expansion and contraction forces resulting from a temperature ranging from 5 to 45 C. Double skin glass with specification to provide less heat gain and maximum light penetration is being adopted on air side as well as city side.
“The terminal’s orientation according to the sun movement plays a major role in ensuring energy efficiency. Facing South, the city-side is shaded with a 24-metre long cantilever, one of the largest in India. With the principle of minimising heat gain and maximising day lighting, the project used a double skin glazing on both its airside and city side,” says Ar. Gurpreet Shah. Retention of storm water and rainwater harvesting recharges ground water, to ensure judicious and energy efficient functioning of the terminal. Achieving 43 per cent reduction in water consumption, the terminal building complies with the ECBC (Energy Conservation Building Codes) for attaining the energy savings. Abiding by the energy saving scheme the airport terminal is equipped with T5 light fittings with automatic perimeter light sensing controls. All thermal insulants and refrigerants are endowed with substances with zero Ozone depleting potential (OPD).
The terminal has been constructed by use of recycled local materials – flyash in concrete and materials such as AAC blocks minimising heat gains in the building. The terminal is clad with double insulated glass that maximises daylight into the terminal. In addition to which, the terminal building incorporates structural glazing 24 mm thick double insulated glazing unit with a 12 mm air gap. TRESPA Cladding, a recyclable material with 60 per cent of its renewable constituents is another remarkable material adorning the elevation of the terminal.
The Chennai airport has received various awards like “Outstanding Concrete Structure” by ICI (TNCC) and UltraTech, “Award for Architecture” by AICA and “Special Mention Award” by Engineering Watch.
“With its unique stature and unmatched grandeur, the Terminal serves as a precious gem for setting an example of technological advancement for the country. Thus, Chennai airport withstands as a living showcase of various architectural and structural art pieces,” concludes Prof Charanjit Shah. “A built form should not be treated as a dead mass of brick and concrete, but as a living organism which breathes and is embodied with the natural environment”
L-R: Prabhpreet Shah, Executive Director; Prof (Ar) Charanjit Shah, Founding Principal; and Ar Gurpreet Shah, Principal Architect
49
Cookie Consent
We use cookies to personalize your experience. By continuing to visit this website you agree to our Terms & Conditions, Privacy Policy and Cookie Policy.

