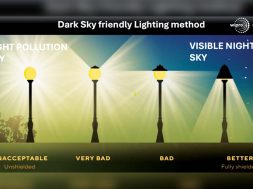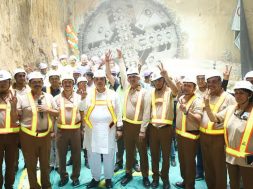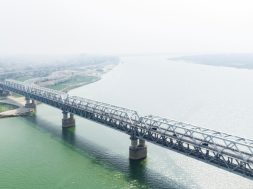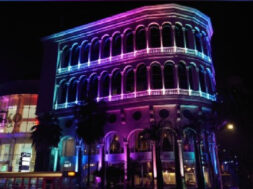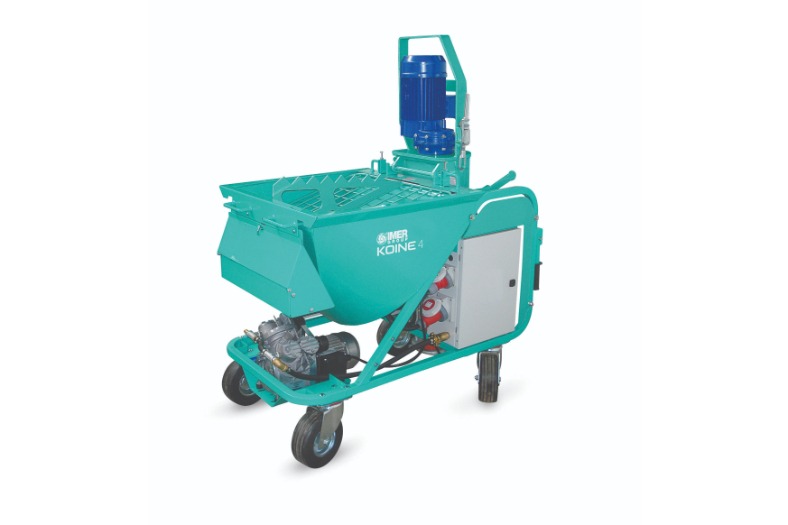Structural BIM Process in Practice [July 2012]
“Due to the vast amounts of information involved, the structural BIM solution needs to be a totally flexible open solution, allowing modern computer architecture to support the engineering design platform requirements”, opines Nirmalya Chatterjee, Chief Operating Officer at Tekla India
Behind the advanced technology, Building Information Modelling (BIM) is basically a simple process that allows all the design team information, in the form of drawings and 3D models, to be explored and refined. As each design team member has a different way of working depending on their role, sometimes a visual environment is the only way to fully communicate ideas and information with each other. BIM can also include the client's requirements, architectural concepts and finishes, the structural scheme and services layouts, together with all pricing, programme and procurement information.
Adopting the same philosophy for the structural content of the BIM methodology, this technology can then be used for any form of construction including bridges, stadiums, petrochemical and plant structures even though it is currently more commonly adopted just for commercial projects.
Overview of way of workingOver recent years the Architectural, Engineering and Construction (AEC) industry has made a rapid shift from 2D drawings, first to 3D product modelling and then to Building Information Modelling (BIM). This new way of working has the major advantage that BIM allows multi-discipline information to be shared through a visual interface, allowing the project design information to be explored by various design-team members, even if the players do not understand how other designers refine their information. For example, in a plant structure, the structural engineer may not appreciate the design refinements for the service designers piping solution, or their valve placing requirements.
However, by importing the plant design systems, as a reference model, the various schemes can be coordinated, refined and interface comments made. No longer is any design team member's scheme an island of interoperability, the drawing coordination process is simplified and clash checking can be automatically carried out at any point in the design process.
Design team collaborationThe adoption of 3D modelling technology started in the mid 1980's, in the structural steelwork sector, has progressed so far, that today the vast majority of steel framed structures produced globally, are designed and drawn with 3D systems. This is due to the automatic drawing production and NC file creation functionalities and the facility of being able to construct the structure in the computer memory before any physical materials are involved.
The architectural BIM started to become a viable solution during the last few years and behind the three pillars of sustainability' (environmental, economic and social), is probably the most important construction development area during recent years. Information dissemination is therefore possible between all design team members, together with being able to produce value engineering schemes for any project.
Technology and ways of working are changing so fast that the norm now is to go beyond the 3D object information to deliver schemes with 4D information (time), and really an 'nD' solution for pricing or any other measurement, or workflow requirement.
BIM TechnologyThere are two available modelling technologies within BIM which can be classified as 'bottom-up' and 'top-down systems'. 'Bottom-up' technology was originally driven by the mechanical and plant design industries to create models of fully detailed individual objects and tightly integrated them together in a linked relationship. Problems can arise when thousands of objects are linked together, which is the actual condition in a construction project.
It can be seen that technology, where the basic objects are first modelled without finite detail, and the objects are refined during the design and value engineering stage, would be a more complete process.
This is the principle behind a parametric 'top-down' approach. In essence using this approach, a structural element (beam, column, etc.) can be defined between two points, at a time when the material it is made from and its size is not known. During the design stage the material and size can be refined and connections applied, which defines the member finite details as parametrically each object know how it has to interact with each other and itself.
One of the most important areas for structural engineers, and their immediate supply chain, is the Structural BIM. This multi-material (steel, concrete, timber, masonry, etc.) subset, which can include the A&D (analysis & design) information, can then be used for drawing and report production.
InteroperabilityThe interoperability between various software systems, is achieved through industrial standards and protocols, such as ifc (1), cis/2(2), SDNF, dwg, dxf, dgn, DSTV or through software vendors strategic partnerships using either COM or the modern Application Program Interfaces technologies.
Industry standards and protocolsIFC: Industry Foundation Classes is the integration standard developed by the International Alliance for Interoperability (IAI), for improving the communication, productivity, delivery time, cost and quality throughout the whole building life-cycle, based upon model-based construction objects and activities.The principle advantage of the IFC is that the format supports multi-material objects at all stages of the building and construction process and the latest version is 2×3.
cis/2: The CIS (CIMsteel Integration Standards) are one of the results of the Eureka CIMsteel project. The current version 'cis/2' is an extended and enhanced second-generation release of the CIS. Developed to facilitate a more integrated method of working through the sharing and management of information within, and between, companies involved in the planning, design, analysis and construction of steel framed buildings and structures.
SDNF: Steel Detailing Neutral File (SDNF) was originally defined by Intergraph®, for electronic data exchange between structural engineer's analysis and design systems to steelwork modelling systems. Version 3.0 is the current version supported by the software industry and this format is now also used for transferring modelling information between 3D systems.
dwg: The dwg format is Autodesk's® standard file transfer vehicle mainly between 2D applications. It is also possible to create 3D files and both formats can be used as reference files within modelling applications.
dxf: The Drawing eXchange Format (dxf) is mainly used to transfer 2D information between users or as reference objects within 3D modelling systems.
dgn: MicroStation's® native file format, which can either be used to exchange information with other systems or used as a reference object with modelling applications.
DSTV: (Deutscher STahlbau-Verband) manufacturing format is the standard format used for manufacturing steel components on numerically control (NC) machines. It also has an A&D format that is used for transferring the A&D model to the physical 3D model.
COM: Where a strategic partnership is created between a modelling software application and perhaps an A&D vendor, in the past a Common Object Model (COM) would have been written. This COM link was normally an agreed simplified list of object variables, as it is rare that all the model information is require to be transferred. A member, such as a beam or a column, can be defined as a structural object where its physical location is defined and then its variables (material; size; loading; reactions; connections; fittings etc.) are continually enhanced during the modelling operation. The biggest single problem with COM technology is that the agreed format has to map itself, as the COM’s view of the world is extremely limited, and appears to be reliant on some form of lookup table or information wrapper to complete the information.
Application Program Interfaces (API)API's act as vehicles, fundamentally to transfer 3D geometry or object variables and information between applications, allowing for bespoke internal, client and third-party development, which are normally written adopting Microsoft's® Visual Studio .NET development platform..NET is a flexible programming platform for connecting applications, systems, devices, information and people together using a modern programming environment and tools. There are approximately thirty programming languages that are available from various vendors which are .NET compliant. The main difference is that at the program run-time (when the code is compiled), the resulting machine code is the same, even if produced from different programming languages. This was never the case before .NET, where each application was a total separate entity. For example power application, written in C# or C++ can connect directly with an application written in Visual Basic or even an Excel VBA script.
Before API's were available, COM technology was used to link applications, each component was connected with a form of plumbing which was easily broken and always application version dependant. .NET applications are built directly on top of the computers operating system so multiple platforms and devices are supported allowing a more flexible approach.
API examplesMany examples of API developments can be made. For example, with Tekla Structures (3), many links to A&D systems have been made where the geometry, loading and results can flow between applications for information enhancement. Links have also been made to normal office tools used in the construction industry, such as the Microsoft's Project and Excel applications to pass any information from and to the model.
The example to the left is a standalone program that has been written in the Visual Basic programming language, which creates various objects within Tekla Structures, allowing standard buildings, or components to be quickly constructed.
Using API technology, third-party developments can be written to link the remote application either to the model objects or to the core of the program.
Another example of this would be Ficep, an international steelwork machinery manufacturer, who developed a scribing tool on their NC machines. This is a special milling head that scribes a line into the steel members, during the cutting and drilling process, which defines the position of all the fittings including the element marks, angle of inclination and additional information. This saves the laborious workshop marking-out time which is an error prone operation, and was achieved by linking the model information of the steel members to 'Steel Projects WinSteel' application. A similar link could be made for any material to pass the finite geometry for manufacture or design enhancement. In fact links to any other .NET enabled systems are possible, to transfer full object information between modelling, design, manufacturing and information applications.
Case studiesMany iconic projects have been completed globally over the last fifteen years with Tekla Structures, the multi-material BIM application which evolved from Tekla Xsteel. Some sample projects are as follows:
Swansea Sail Bridge, UKThe 'Swansea Sail Bridge' is in the UK and connects the Swansea city marina with the new Waterfront Development. The bridge, which is part of a larger scheme comprising of two bridges spanning the River Tawe, is part of a publicly funded redevelopment project on the east side of Swansea city on the site of the old Swansea Docks. The funding requirements lead to the redevelopment units being pre-let, with all the necessary infrastructure in place, which resulted in a fast-track 15 month programme, from conceptual design to completion. The 140 metre span bridge was required by the Client, the Welsh Development Agency, and the Swansea City Council, to be an iconic structure to form a statement for the regeneration of the Port of Swansea. The scheme was designed by Wilkinson Eyre Architects and the structural engineer being the Flint & Neill partnership.The bridge is centered with a 42 metre high mast, of reducing section, and is fabricated from a series of flat and rolled steel plates of decreasing thicknesses from 45 mm at the base to 10 mm at the tip. The cross section profile changes from a chamfered square, to a 4-sided polygon at mid-height, and a triangle at the tip.
The steel deck box sections and cantilever ribs support the pedestrian walkway. In theory this would be a classic symmetrical cable supported design except the bridge is only supported on one edge by 70 mm diameter spiral strand stay cables connected to the mast. Due to the eccentric support system the deck is formed from a trapezoidal closed steel box to resist the resulting torsional forces. The longitudinally stiffened deck plate is formed from 20 mm thick plates. However, the 15 mm webs and the 20 to 30 mm thick bottom plate are un-stiffened to simply fabrication and assembly.The project was modelled, fabricated and erected by Rowecord Engineering Limited, appointed as a specialist contractor early on during the design process. They were in close contact with the design team to advice on how the structural form could be simplified without changing the aesthetics and on the value engineering process, fabrication and welding methodologies.
BIM was used to ensure the correct geometry was defined, for the production of arrangement and fabrication drawing and NC data and to ensure the correct alignment and assembly, could be obtained.
There are a wide variety of structural forms available to the bridge designer but each essentially falls into one of four groups – beam bridges (including beam and box girders), arch bridges, suspension bridges with orthotropic decks, and stayed girder bridges. All forms can be modelled, providing a multi-material solution is adopted.
Shanghai World Financial Centre, Shanghai, ChinaThis development will become one of the tallest buildings in the world when it is completed this year, and is situated in the Lujiazui Finance and Trade Zone of Shanghai, which is the largest international finance and trade centre in Asia. Due to planning requirements, the total height of the building was restricted to 492 metres which is just over 1.5 times the height of the Eiffel Tower in Paris.The Shanghai World Financial Centre was officially 'topped out' on 14 September 2007, and is formed from 101 floors and three basement levels, comprises of office accommodation; a fifteen floor, 300 roomed, 5-star luxury hotel; a six floor 700 m2 observatory tower, together with conference facilities, restaurants, shopping and 1,100 m2 of car parking, with a total floor space of over 377,000 m2 and including over 30 elevators and escalators.
The foundation stone on this project was laid on 27 August 1997, and the project was then temporarily stopped after the foundations were completed, due to the Asian financial crisis of that year. The project has had many changes including limiting the total height from 510 metres of the original scheme, to 492 metres and changing the aperture opening on the upper levels of the building from a 'circular moon gate' to the trapezoidal 'sky portal'.
The project team on this 1.1 billion US dollar project was China State Construction Engineering Corporation (general contractor), Kohn Pedersen Fox (architect), Leslie Robertson Associates RLLP (structural engineer), with Shanghai Grandtower, Jinggong, Scksteel, and Yokomori Steel Structure the structural steelwork contractors who were responsible for the fabrication of the 60,000 tonnes of structural steelwork. The BIM model was created by Shanghai Tongqing Technology Co. Ltd and Shanghai Rightfly Building Technology Co., Ltd. and was produced for the steelwork contractors design coordination, drawing creation and the production of fabrication information and NC data.
Wembley Stadium, UKIn this case Tekla Structure was used for planning and design development through to manufacture and construction resulting in an 'as-built' model of the Wembley stadium, which is the largest football stadium in the world with a seating capacity for 90,000 spectators and with every seat under cover.
The physical model for the approximate 23,000 tonne project was split into four main categories being the Arch; Bowl; Parametric Perimeter Truss (PPT) and Roof, which were subsequently split into 160 phase models before being brought back again to a single model at the end of the project. The main grid has approximately 2,500 intersection points, accurately calculated to eight decimal places of a millimetre. The 3D coordinates of which where then distributed to other contractors for their setting-out purposes.
The fully welded arch weighs 1,700 tonnes, having 41 steel diaphragms and generally being 7.4 metres in diameter and with a span of 315 metres. The arch supports the whole of the north roof and 60 per cent of the south roof and is the longest single span roof structure in the world. The bowl consists of 15,000 tonnes of structural steelwork where no vertical supports were allowed over the main terracing to allow unobstructed views for the spectators. The PPT acts as the main diaphragm at the top of the bowl and weighs 1,400 tonnes and is used to transfer the loads from the roof and arch into the bowl structure. The north roof is tied to the arch with cables and the east, south and west roofs have retractable edge panels to allow sunlight to shine onto the pitch. The total roof structure weighs 4,500 tonnes, covers 50,000m2 and two forms of the roof had to be produced to model in the dead loading and member preset positions. The roof was erected onto 6,000 tonnes of temporary towers which were removed when the supporting tensile loads were applied to the arch cables.
After the modelling, drawing, report and CNC production, which was all completed by Oakwood Engineering Limited, Tekla Structures was used as an analysis tool, examining different stages of the project utilising data imported from excel and then visually indicating the progress of different activities.
ConclusionDue to the vast amount of information involved, the structural BIM solution needs to be a totally flexible open solution, allowing modern computer architecture to support the engineering design platform requirements.
BIM technology is already becoming more available to the design team and all the construction project participants, with many applications having model viewers or even API plug-in's to change, for example, the Microsoft's Internet Explorer application from a textual browser to a graphical viewer, allowing the model to be explored. This will allow the BIM model and experience to be available during the design, manufacturing and construction stage at any time and available on any desk.
The author extended courtesy to Clive Robinson for sharing the Knowledge content in this article.
References[1] Full information on the ifc format together with the specification can be obtained fromhttp://www.iai-international.org/[2] Background on the cis/2 format can be found on the following websitehttp://www.cis2.org/index-bak.htm[3] For further information on Tekla Structures refer to www.tekla.com, or contact +91-22-61387777
Nirmalya Chatterjee has graduated in Engineering & Management. An young dynamic people oriented person, Chatterjee has worked with various business houses in India, involved in different stages of engineering construction projects & offered many high end technology solution to different project players, a known person in the Indian AEC market from last 18 years. Presently he is associated with TEKLA India as their Chief Operating Officer responsible to promote the BIM solution to India & surrounding neighbouring countries.
Cookie Consent
We use cookies to personalize your experience. By continuing to visit this website you agree to our Terms & Conditions, Privacy Policy and Cookie Policy.
