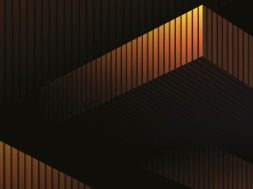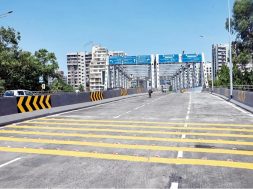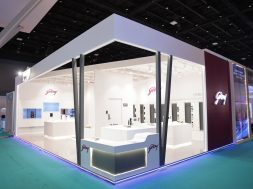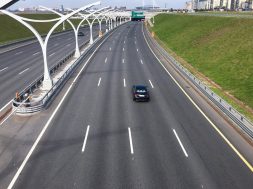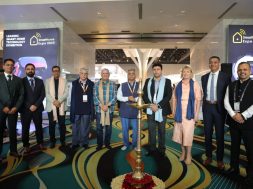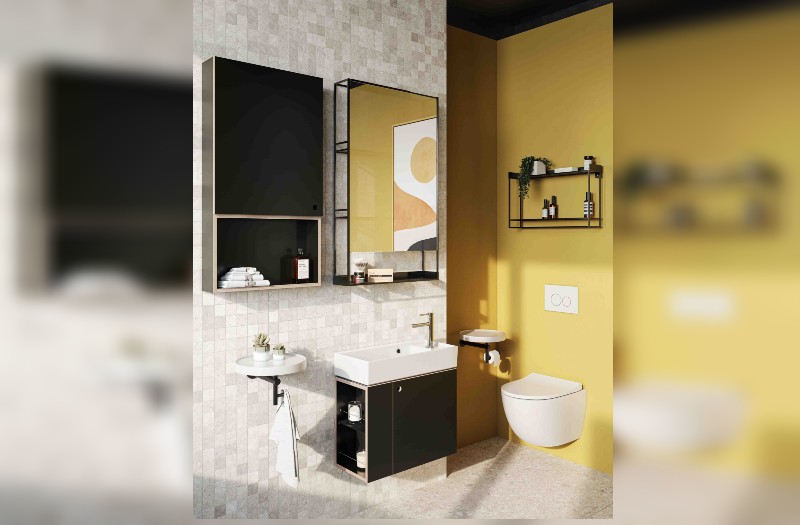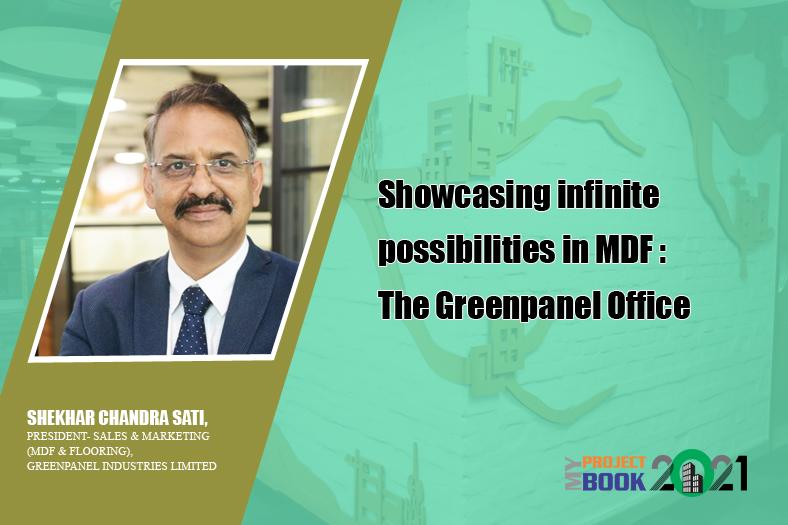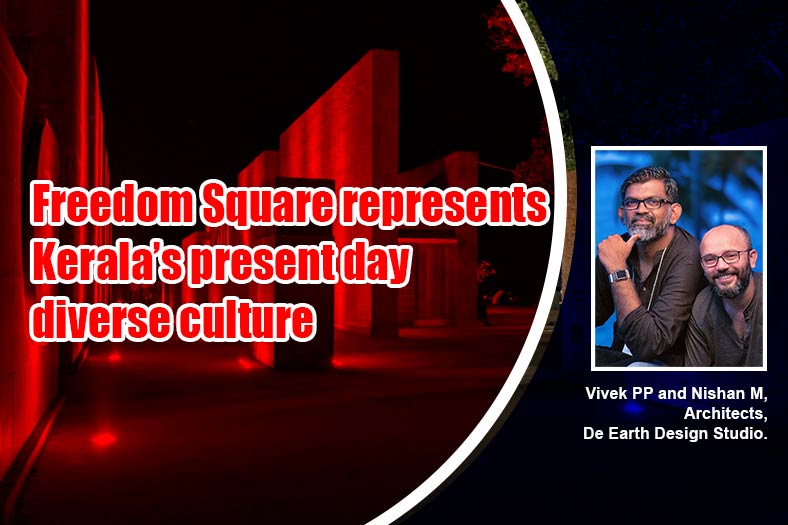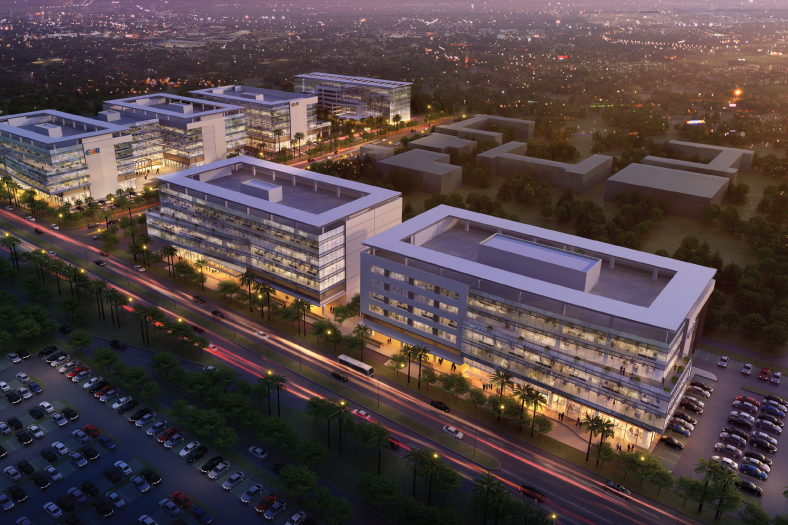The Capital: landmark in the heart of Mumbai
Located at the heart of BKC, Mumbai’s new financial nerve centre, The Capital by Wadhwa Group is an iconic development that will be the pride of India’s commercial capital and envy for the rest. This cutting-edge edifice showcases an everlasting, contemporary façade, while its interiors feature a rich palette of colours and textures.
In modern times come modern needs and for one of the fastest growing economies in the world, a structure that is bold, innovative and peculiar is deeply desired. This requirement is fulfilled by a 21st century edifice that goes beyond a conventional construction in the name of The Capital. This magnificent commercial building makes a statement that it is part of a future that is strong, progressive and liberal.Key highlights of ‘The Capital’ Automated car parking:The Capital has the largest automated car parking system in the world! All you have to do is leave your car in the transfer parking area, and it will be parked automatically in the 6-level basement-garage area which accommodates over 1,000 cars. This process of parking and retrieving your car automatically, saves your time, and eliminates all the hassles of conventional parking. Of course, there is a conventional parking facility too.
Natural light and sober specialty LED lighting: The entire building is designed to invite natural light from all directions. The attractive sober specialty lighting designed by Bio Stieber of Singapore, is the perfect complement to this natural lighting. The LED lights used keep power consumption as low as possible, and are certified to be in line with LEED norms.
Stunned lobby for a grand arrival: From the moment you step into the lobby, you are overcome by the mesmerising beauty of the 3-storey-high atrium. The lobby is spread over approximately 8,000 square feet and has a reception on the third floor. The classy, modern contemporary interiors with 100 per cent natural Italian marble flooring, all in hues of beige and subdued gold, embraces you with a warm glow. With 6 escalators, there’s one to meet you wherever you may be stationed!
Sky lobby: The sky lobby, on the 3rd level of the Lobby, has a number of fine-dining restaurants, affordable cafes and lounges, where you can host a business luncheon, brunch or tea. The aesthetic interiors of the restaurants exude luxury, warmth and confidence, all at once! The sky lobby level also has a modern and extremely well-equipped gymnasium, which overlooks the beautiful, serene garden.
Magnificent exterior façade: The astounding grandeur of ‘The Capital’ will hit you at first glance – and you will be drawn towards it like a moth to a flame! The entire exterior façade is of high-performance glass with UV protection. The entrance to the lobby is defined with an attractive ‘canopy and valley’ design, which adds to the building’s unique look. The ‘valley’ running along the length of the building channelizes rainwater through the ‘canopy’ and onto the ground, making it look like an absolutely exquisite waterfall. The gigantic diagrid on the east-side (oval “ring & egg”), is a symbol for ‘development’, and lends the building an incomparably sophisticated distinction. The break-out terraces from the offices on both sides of the diagrid, add great value to the ambience of the building, and act as a natural cooling system.
High speed intelligent elevator system: The Capital’s ‘intelligent’ elevator technology guides each passenger to the correct elevator to ride in for his floor at that point in time, so as to minimise travel time, and optimise the functioning of the elevators. The compass system of the elevators helps minimise wait-time and aids active traffic-response. There are 16 high-speed passenger elevators (2.5 metres per second), each with a 20-person capacity, and 2 service elevators.Green building: The Capital is an extremely eco-friendly building. From its cooling devices, to its plumbing, to its brilliant utilisation of natural light, it is tremendously energy-efficient. Every feature and function is based upon enhancement and performance-driven design which benefits both the occupiers and environment through minimal carbon footprint. The building’s architectural features ensure that it does not contribute to any increase in the ambient temperatures, has no significant impact on the wind-flow of the surroundings, and does not cast a shadow on the adjacent MCA grounds or other eco-sensitive areas during any time of the year!The building’s design results in a 35 per cent increased energy-efficiency over conventional buildings. The Capital’s architectural positioning and low solar co-efficient double-glazed glass exterior ensures that it gets adequate daylight of 79.2 per cent for regular occupied spaces. The building is fitted with LED lights everywhere, to keep power-consumption to a minimum. The quality of the air in the building is 30 per cent higher than the requirement specified by ASHRAE 62.1.
The building meets all Gold LEED specifications and to apply for the Gold LEED certification for its core and shell. All the office units have double-glazed glass, which itself targets an 18 per cent saving of energy.
With water-efficient fixtures, a sewage treatment plant, and a rainwater harvesting system, The Capital is a zero discharge building. Water from STP is used for chillers management and other systems. The landscaped garden is also looked after with recycled water.
Cookie Consent
We use cookies to personalize your experience. By continuing to visit this website you agree to our Terms & Conditions, Privacy Policy and Cookie Policy.
