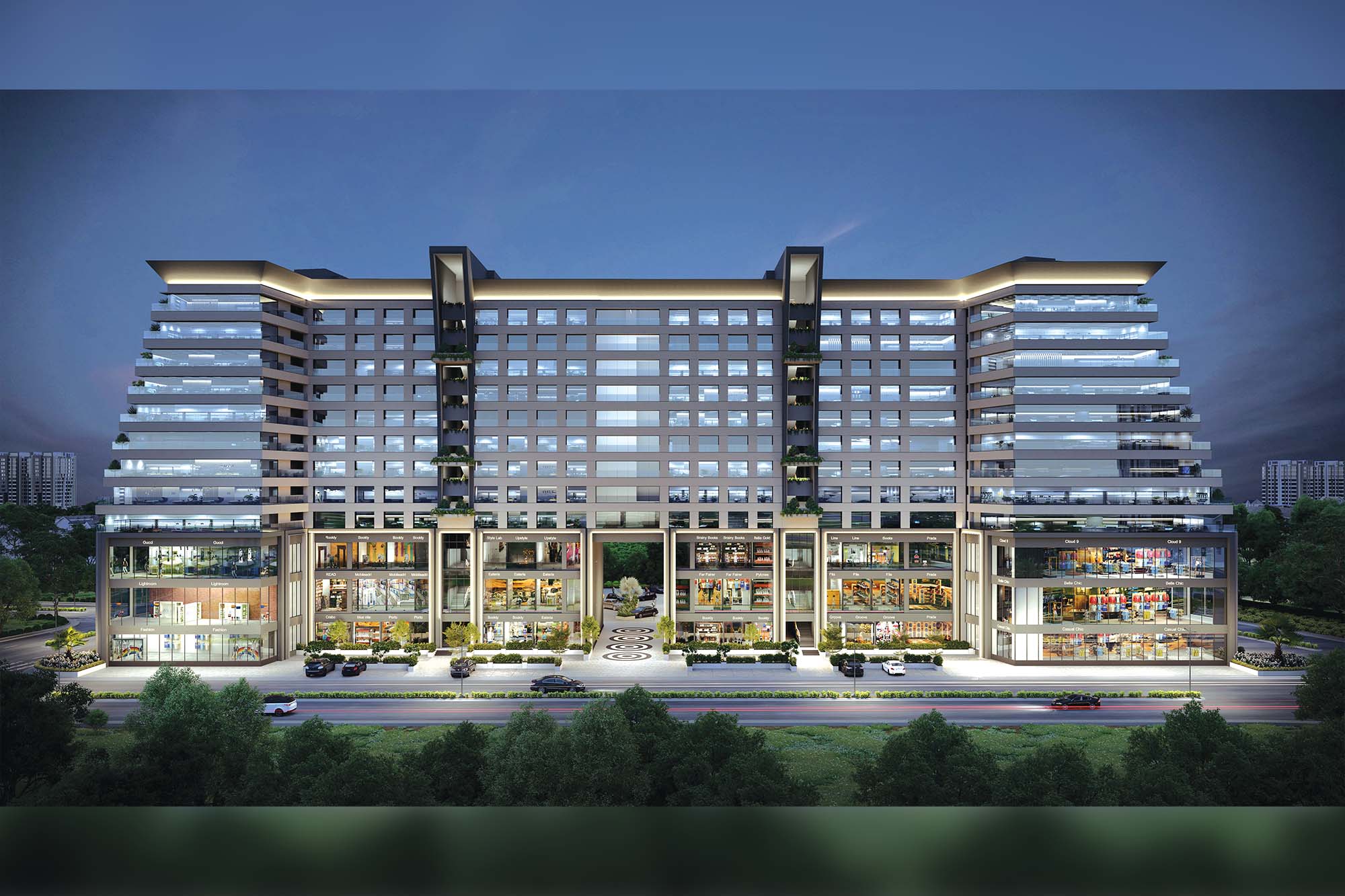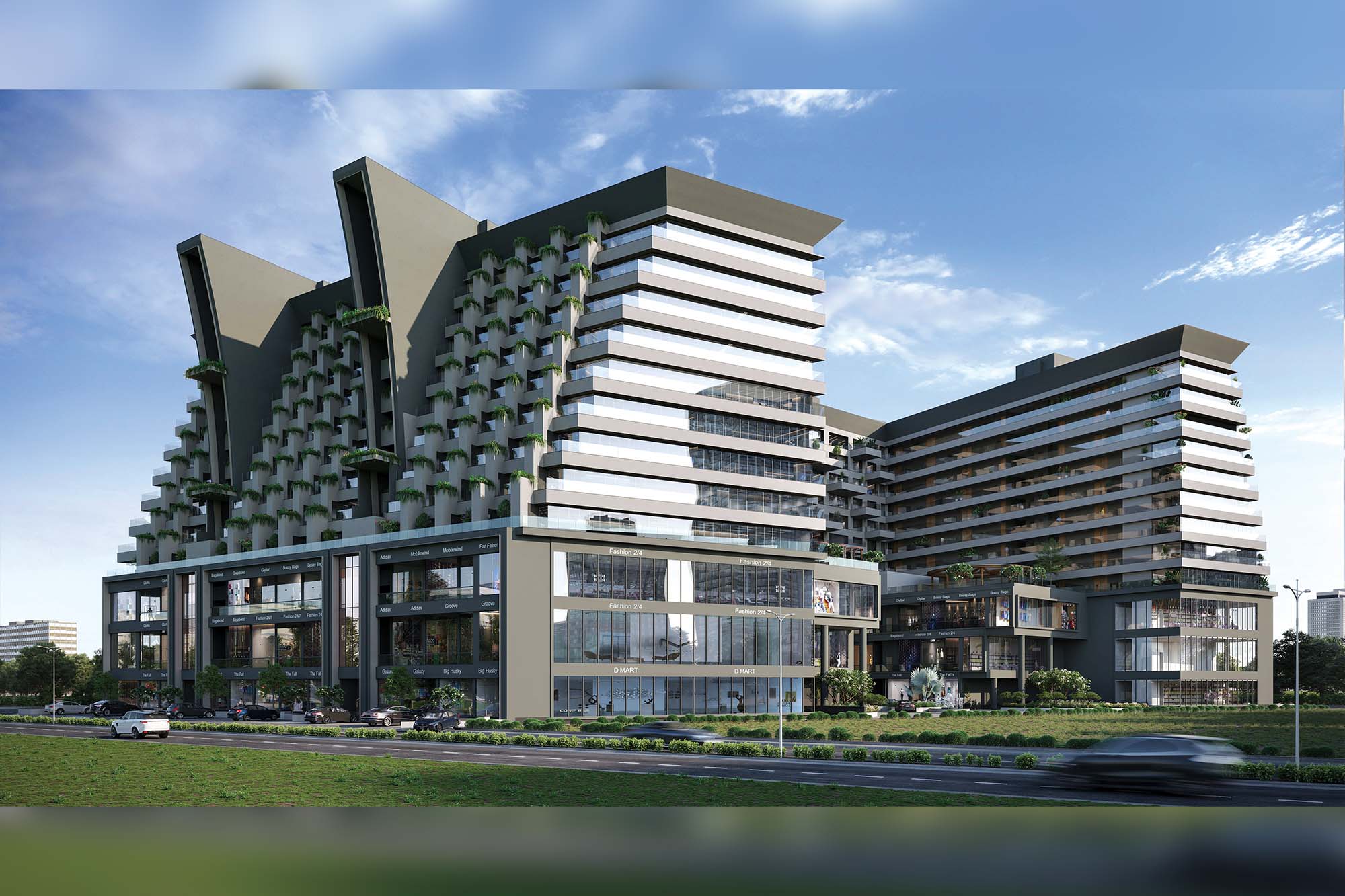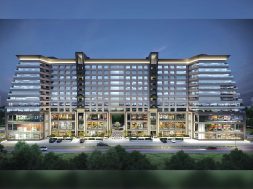The golden crown of Rajkot

This architectural marvel combines modern elegance with lush green spaces and offers stunning views from every office and showroom.
The New 150-Ft. Ring Road, a solely commercial and working space located in Rajkot’s core business district, an ongoing project by MAATRA Architects, boasts a spectacular elevation with a stepped exterior that draws the attention of any visitor and makes it an eye-catching building in its surroundings.
The overall design of the built form is separated into three interconnected pieces. The massing is distributed on three sides, with landscaping and green space between the courts formed by the 3-sided massing. The showrooms and offices are planned so that all offices above the ground floor and up to the 11th story have private porches/terraces because they are all roadside facing, having access to the road on all three sides.

Every showroom and office face the road in the front, while the backside opens onto green space, taking advantage of the courtyard massing. A plaza is established on the bottom floor, and green spaces are offered on the third-story terrace area, which is enclosed on three sides and offers shaded outdoor spaces. All the service areas of the offices and showrooms have been covered below the stepped facade, which is a plus for the design. It rises majestically into the sky, commanding attention with its intimidating height and beautiful shape.
The offset facades produced with each floor to create a motion pattern are the most distinctive feature that adds to the elevation’s design. Furthermore, the crown shape in the building’s mass validates the project’s moniker, “The Golden Crown.” The horizontal and vertical belts also help to break up the building’s boxy mass. The mobility of belts disrupts the monotony of boxed massing, creating a vibrant drama on the building’s face. The intermediate stepped patterns, both longitudinally and vertically, balance the proportion of the building’s mass throughout the length and width. The inside design flawlessly integrates modern elegance with historic charm, creating a welcoming environment for tenants and visitors alike. As the day fades into night, the Golden Crown building becomes a beacon of light, illuminating the surroundings; its unmistakable silhouette against the night sky serves as a sign of development; climbing to the upper levels via the staircase reveals its distinct curvature in height. Visitors can view the urban environment below the café from a height.
The overall objective of the design was to create a unique elevation. The difficulty was to create quiet work environments despite the busy roadways around them.
For more information, visit: https://maatraarchitects.com/
Cookie Consent
We use cookies to personalize your experience. By continuing to visit this website you agree to our Terms & Conditions, Privacy Policy and Cookie Policy.










