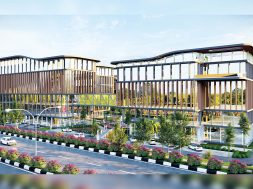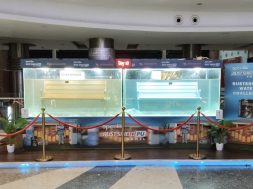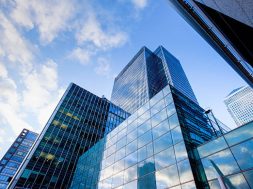From concept to cosmos

The state-driven Kerala Space Park, designed by DFI, is transforming the private space industry in India by fusing technology, environmental awareness, and entrepreneurship to strengthen India’s position in space globally.
One area that has been receiving a lot of attention in the quickly changing Indian industrial sector is the private sector’s involvement in space exploration. Driven by the forward-thinking policies of the national government, this fledgling business is gradually gaining traction. Acknowledging this exceptional possibility, the Kerala government has started a revolutionary path by creating a space park that embodies innovative entrepreneurship and cooperative growth.
This creative initiative, which occupies a spacious 20 acres, focuses on building an incubator and demonstration centre. With the potential to generate several enterprises in the space exploration sector, the Kerala Space Park is well-positioned to lay the groundwork for future growth beyond its immediate influence.
The developer’s ethos is emphasised by their steadfast dedication to passive sustainability, which lies at the heart of this project. This commitment is demonstrated by the preservation of the area’s natural topography. Curiously, intricate inland rivers distinguish Kerala’s topography, or “Thodu,” which winds across the region and adds to its unique personality. The project developers did not see the Thodu as a barrier but as an opportunity. This river, which winds through the property, has evolved into a key design component, directing the project’s overall plan. Together, they create a cohesive whole that acts as a border, an aesthetic upgrade, and a conduit for communication.
The ideation centre, which focuses on software development and innovation, and the production, testing, and instrumentation facility are the two main buildings that comprise the project’s architecture. This intentional division tackles the theoretical and practical aspects of space travel, producing a cohesive and dynamic atmosphere. The two buildings’ architectural layout creates inward-facing “U” shapes that enclose the Thodu and give rise to a beautifully manicured courtyard. A skyway spans the buildings to improve communication and engagement and provide a single pedestrian path. The integration of architecture and environment is essential to the project’s success.
The project takes a pedestrian-friendly stance to encourage environmentally friendly transportation. By combining lush plantations and pedestrian routes, the meandering Thodu’s presence is maximised. This reduces the need for vehicle access and promotes an environmentally aware travel pattern. The project’s design addresses the difficulty caused by the site’s lower elevation and the nearby roadway. The complex creates a welcoming and unobtrusive presence by blending in with its surroundings through the creative arrangement of building terraces.
This historic project perfectly combines cutting-edge architecture, ecological responsibility, and a sustainable mindset. Utilising Kerala’s natural resources, the space park becomes a centre for the convergence of technology, nature, and entrepreneurship, helping to determine the direction of space research in the private sector in India.
For more information, visit: https://www.designforuminternational.com/
5
Cookie Consent
We use cookies to personalize your experience. By continuing to visit this website you agree to our Terms & Conditions, Privacy Policy and Cookie Policy.







