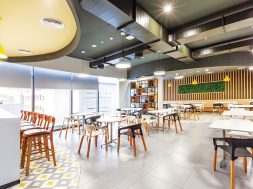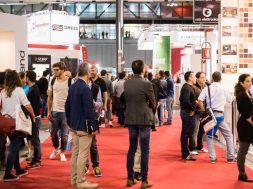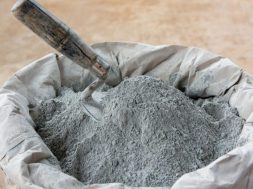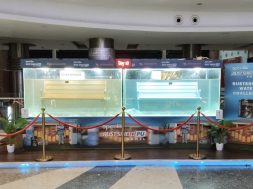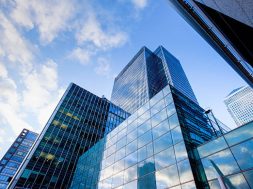Ostraca designs Merative Office aligned with sustainability goals

Tasked with transforming an existing office space, Ostraca, a renowned design firm with a wealth of corporate interior experience, embarked on a mission to infuse the project with innovation and efficiency, all within a demanding timeframe.
Ostraca designed Merative’s workspace to meet their needs without altering utility-intensive sections, influenced by existing service areas, raceways, and HVAC ducts. The informal work environment desired by senior management is evident in the social centre at the entrance and throughout the company. The floor is divided into communities with collaboration areas, workplaces, social centres, meeting rooms, and senior management cabins. The open, spacious plan also allows for future flexibility to add seats or create access-controlled client areas without disruption.
The workspaces are intelligent and functional, with reupholstered seating matching the desired palette. Space utilisation is maximised by transforming passageways and areas between pillars into collaboration zones, social hotspots, or flexible workstations. Metal panels and acoustic screens create a sense of lightness and noise insulation. Partitioning elements serve both aesthetic and functional purposes. Adjacent collaboration and recreation areas feature flexible, noise-cancelling barriers, while wall art reflects Merative’s branding and diverse businesses.
The café’s design received particular attention. While the builder’s water lines and hospitality-related elements influenced its location, it was also meant to interact with the social hub while not projecting noise into nearby work areas. The cafeteria is designed to look like a coffee shop, with moss walls, weird lighting fixtures, and high tables. The wall painting serves as a guide to the city’s most popular restaurants.
Merative’s logo inspired the reception foyer’s arched entry, and the graded colour palette of the logo’s arc has been replicated in the entrance arch. Ellipse-inspired shapes dominate the reception space in the lighting fixtures, flooring, and ceiling fixtures made of stretch fabric. The semicircular stretch cloth ceiling piece that mimics natural light has become a favourite backdrop for Instagram-worthy photos.
Ostraca’s ceiling design in most office areas is open, bright, and basic, maximising the sense of height and space. In other situations, the builder’s original end-to-end closed ceilings had to be removed, forcing unique and inventive solutions to conceal exposed raceways, HVAC ducts, and emergency sprinkler systems. The designers worked around the issue by designing a floating ceiling that met the space’s acoustic needs. The baffled ceiling on the social hub’s entrance wall is unusual. The graduated colours are distinct and engaging, and Merative’s branding requirements influence them.
The colour scheme was inspired by the company’s colours and the desire to create a positive and inviting work environment. While purple and red dominate the brand identity, they are balanced out by the extensive use of neutral palettes such as grey and white across the ceiling, floor coverings, seating, and work areas.
The Merative project proved exceptionally fulfilling for Ostraca, overcoming challenges to rejuvenate an old floor plate while aligning with sustainability goals. Prioritising ESG objectives, the collaboration between client and design teams maximised space potential with practical solutions. Ostraca revitalised the workspace by demolishing and repurposing the builder’s office, reupholstering seats, and reusing flooring, resulting in up to 30 percent cost savings on retrofitting.
For more information, visit: https://ostraca.in/
19
Cookie Consent
We use cookies to personalize your experience. By continuing to visit this website you agree to our Terms & Conditions, Privacy Policy and Cookie Policy.
