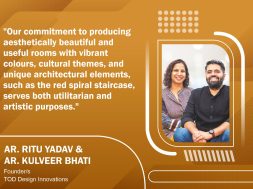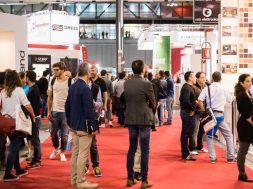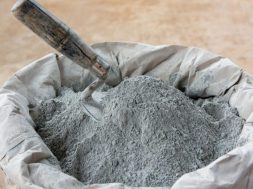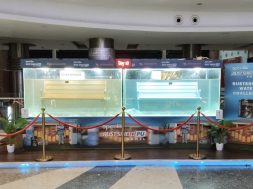TOD bridges heritage and modernity in workspace design
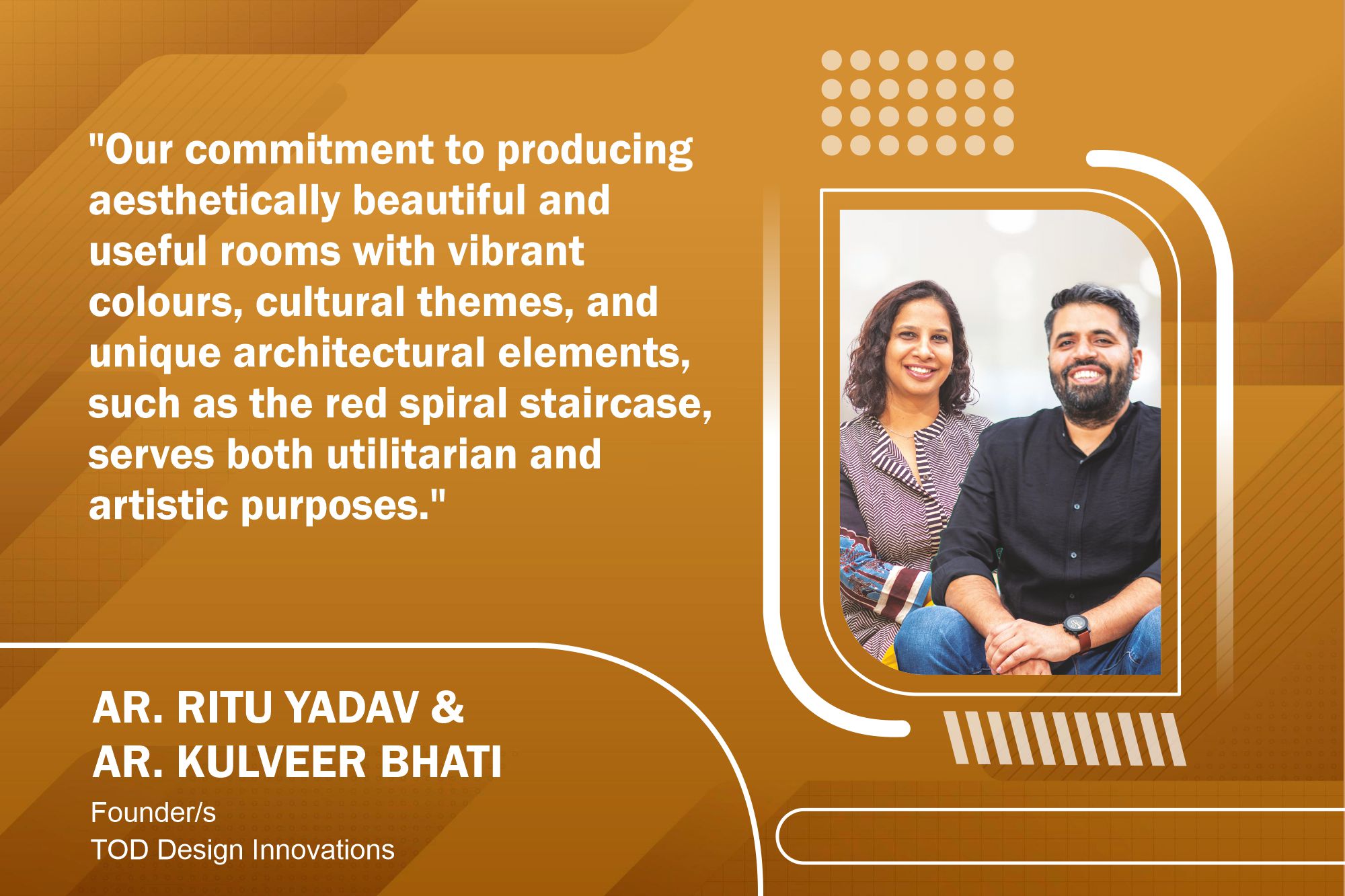
This interaction delves into the Nahar Industry Campus project, its innovative techniques and thoughtful design, and how the project sets a new standard for blending cultural richness with modern professional needs.
Can you walk us through the genesis of your most exceptional project? What inspired its design and concept?
Our project at the Nahar Industry Campus began with a desire to create an office environment that was more than just utilitarian; it needed to be a lively expression of creativity and inspiration. We were heavily motivated by the local culture, particularly the vibrant colour palettes and intricate motifs of Phulkari, a traditional craft in the area. We aimed to incorporate cultural aspects into a modern setting while maintaining a strong connection to heritage.
What were your primary challenges while creating this masterpiece, and how did you overcome them? The main problem was incorporating Phulkari’s vibrant colour palettes into a professional business setting without dominating the space. We used the facade as a canvas, blending brilliant colours with utilitarian elements like full-height louvre panels on the southern side. This creates a dramatic play of light and shadow. Careful planning and design revisions were necessary to maintain the large and practical double-height core space.

How does this project reflect your architectural philosophy and design principles?
This project exemplifies our philosophy of merging cultural heritage and modern functionality. It expresses our view that architecture should stimulate and encourage innovation. Our commitment to producing aesthetically beautiful and useful rooms is shown through vibrant colours, cultural themes, and unique architectural elements, such as the red spiral staircase that serves both utilitarian and artistic purposes. The blend of open and private spaces reflects our commitment to creating flexible and collaborative settings.
Could you share some insights into this project’s innovative techniques or materials that set it apart?
This project utilised innovative approaches, such as full-height louvre panels, to diffuse sunlight and prevent glare, improving the interior environment. This project distinguishes itself by incorporating traditional Phulkari themes with modern architecture. The crimson spiral staircase connects the levels and creates a strong focal point. The central core’s semi-open spaces and casual seating encourage collaboration and flexibility.
How do you see this project influencing future architectural trends or practices?
This concept demonstrates how cultural aspects may be effortlessly integrated into contemporary design, shaping future architectural trends. It demonstrates how colour and pattern can enhance work surroundings and inspire creativity. Designing adaptable, functional, and visually appealing office spaces involves balancing open and private rooms and implementing creative light management systems. This project inspires architects to use cultural heritage and creativity to build distinctive settings.
For more information, visit: http://www.toddesign.in/
16
Cookie Consent
We use cookies to personalize your experience. By continuing to visit this website you agree to our Terms & Conditions, Privacy Policy and Cookie Policy.
