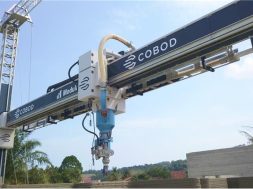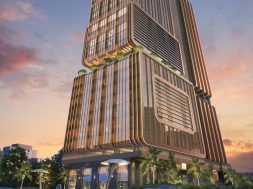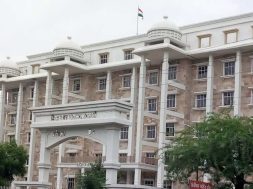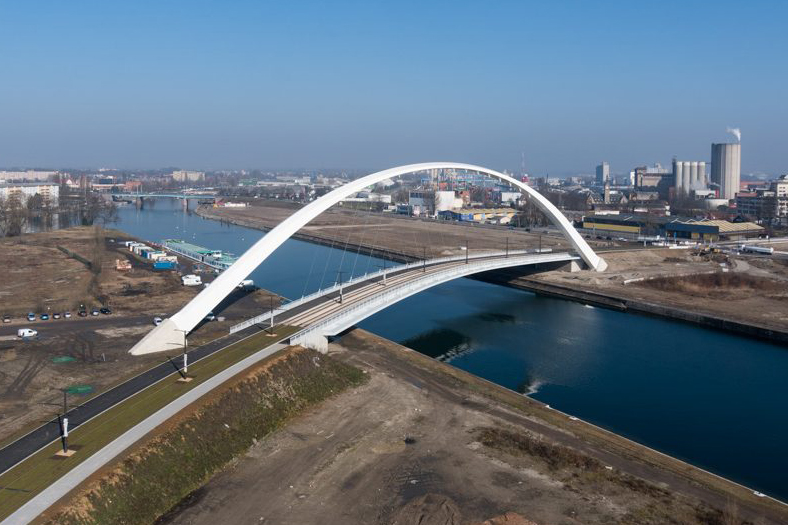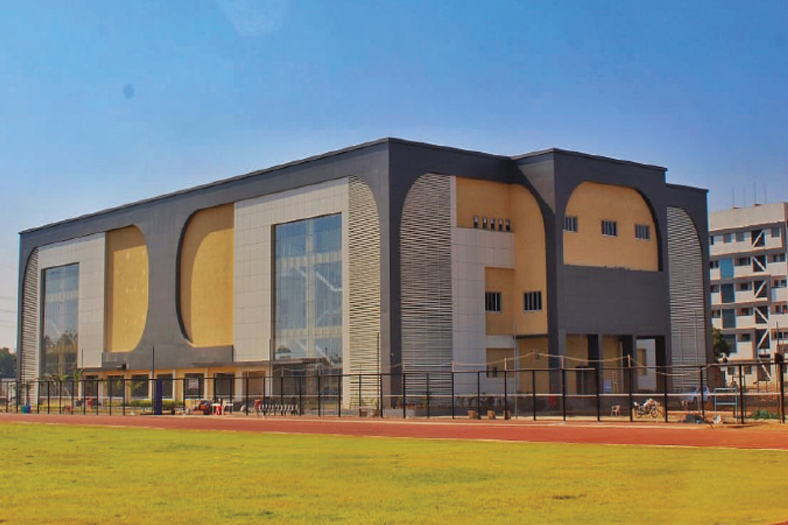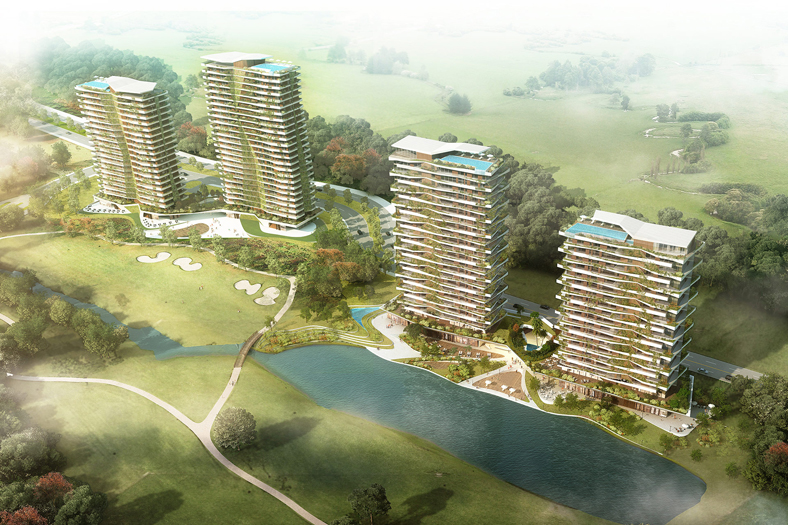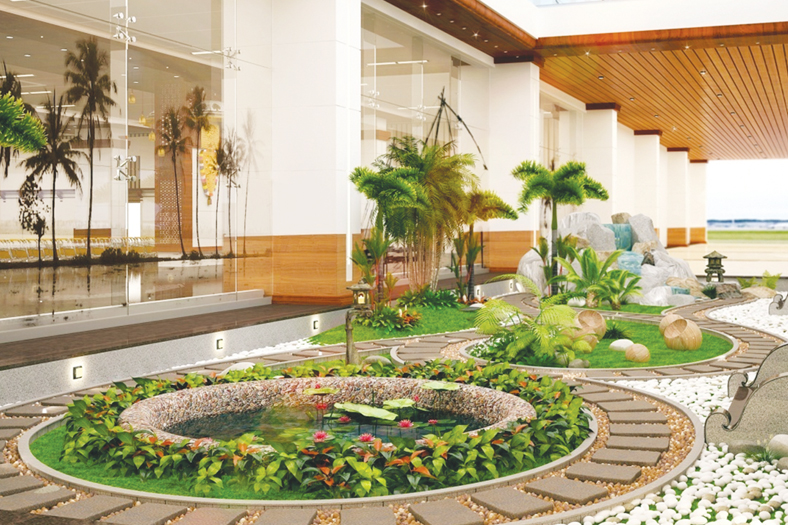Transforming culture in digital age
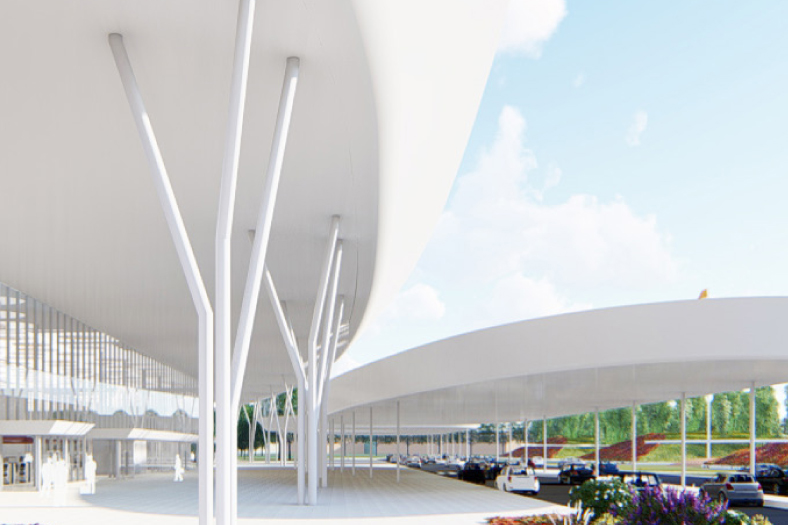
The proposed Imphal Airport keeps the philosophy of their mosaic of ancient traditions and rich cultural patterns in the structure.
The city is famous for its rich cultural heritage and honesty. A city with a colourful history, rich culture and rich architecture with a stunning landscape backdrop. Inspite of global scenario in tourism the element which attracts tourism is the eclectic quality of architecture of this region. The symbolic curves of the roof are in harmony with the terrain and slopes of the landscape of Imphal region.
The project has been initiated by Airport Authority of India (AAI) and involves an expert team comprising of Kitco LTD. from Cochin, Sthapati Associates from New Delhi and Guida Moseley Brown Architects from Australia. The vision is to provide a state-of-the-art passenger terminal building to the city of Imphal which reflects the true cultural and natural heritage of Imphal-making the people proud of the state, city and their new terminal building.
Inspired by the floating clouds in Imphal region and the abundance of rainfall, deriving a form that relates to Imphal.
The terminal building is designed as a one-and-a-half level building with check-in, security and baggage halls on the ground level and departure gates all from the mezzanine level. The central security area is amalgamated with the island style check in counters which becomes a special feature for passenger experience as passenger movement is then aligned straight on and reduces the travel time taken by a passenger during travel to the departure gates.
Towards the departure gates, elements of Manipur such as the famous fishing culture is highlighted in the form of net ceilings in parabolic shape constantly running across the departure concourse. The famous Loktak lake of Manipur inspires the round skylights in the check-in and baggage reclaim hall with the round phumdis of loktak lake replicated in the skylights and flooring patterns.
Being a regional airport in the strategic location of Manipur, the forecourt area has been exclusively designed to cater to the floating population in the meet and greet area with large impressive structural steel columns supporting the mega roof and provides shelter to the people from extreme weather.
High-energy efficiency
The project is currently under construction and is seeking 4 Star GRIHA Rating. The building is designed to respond to the extreme local climate through passive design measures. High-performance facades insulate the interior in winter and keep it cool in summer, while the four-storey central atrium provides a source of daylight and ventilation to the surrounding transitory spaces. The HVAC strategy also utilises the high free-cooling potential of the climate. The on-floor systems control conditions to within strict parameters using the most efficient delivery strategies that are responsive to the specific constraints of the spaces each serve and opportunities for efficiencies in the delivery of heating, cooling, ventilation and humidity control.
The central systems are designed to be responsive and adaptive to varied demands as the use-intensity of the internal spaces changes throughout the day and seasons. The systems are also designed to provide flexibility for future changes to space planning and redundancy.
Bir Tikendrajit International Airport, Imphal, India
Imphal International Terminal
Manipur, India
ARCHITECTS: Sthapati (India) and GMB Architects (Australia)
PMC: Kitco
COMPLETION YEAR: 2022
GROSS BUILT AREA: 30,018 SQM
19
Cookie Consent
We use cookies to personalize your experience. By continuing to visit this website you agree to our Terms & Conditions, Privacy Policy and Cookie Policy.


