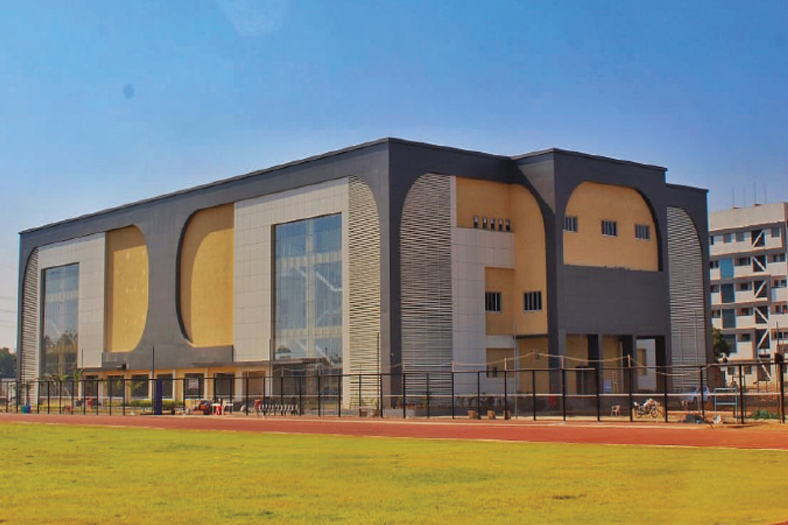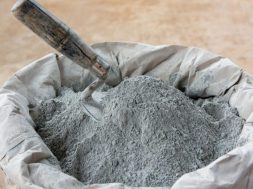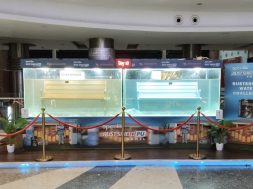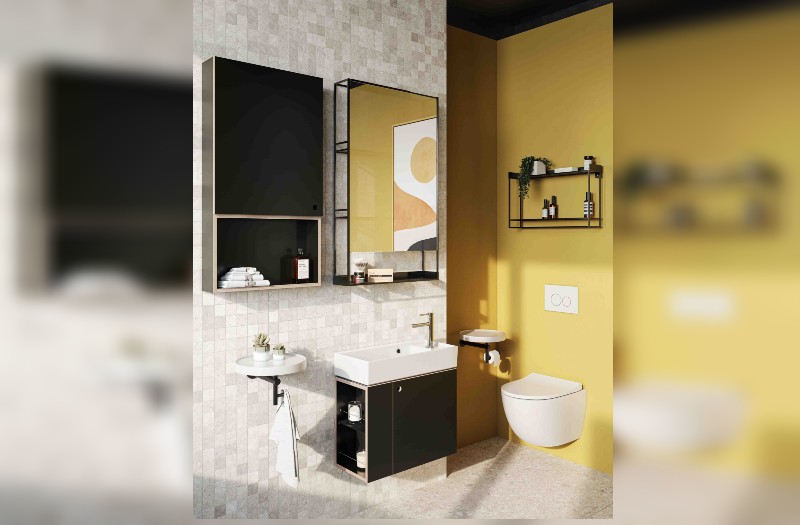Hub for sports and more

Bhavnagar Sports Complex by Shashi Prabhu & Associates is a world-class stadium complex with international and Olympics standards tailor-fit for catering to all the needs of players. The design and construction of this complex was completed in time within a record period of 24 months. Recently, the 69th National Basketball tournament was held at Bhavnagar Sport Complex.
The project consisted of the following venues like indoor hall – badminton, long tennis, volley ball, basketball under a one roof, first floor contains massive judo hall, second floor with equipped gym, long tennis court 4, athletic track for long jump, short jump and javelin throw, three basketball courts and an Olympic standard swimming pool.
HVAC
Indoor venues like sports center must have vigorous focus on the HVAC systems design, because HVAC plays an essential role and costly to introduce and wrong design or replacing of the systems will cost you very high.
As it’s a complex with International and Olympics standards, HVAC system is designed suiting national and international standards.
The sports center must provide pure and fresh air at maximum comfort levels to huge amount of audience as well as the players, for this one needs a highly automated system for continuous monitoring and adjusting the indoor air temperature. In such a case, fully inverter based VRF system with eco-friendly refrigerant was used.
Bhavnagar’s climate can be best described as hot semi-arid climate with hot and dry summers, wet monsoon and mild winters. Main challenging part was VRF outdoor starts de-rating after certain temperature as Ambient temperature of Bhavnagar goes up to 44C in April and May. Blue star VRF system, which was suitable design for 55C, was used.
The objective was to design HVAC system for all sports but if we think about the badminton, the condition for playing include of turbulence and velocity below 0.1m/s in playing condition so that shuttle doesn’t get influenced by the air. The hall should be warm with controlled ventilation and resilient floor to prevent injuries and must maintain static pressure of Air handling unit and duct velocity with swirl diffuser air distribution so that shuttle cock is not deflected. Swirl diffuser for this hall for uniform distribution was used.
Other challenge was return air up to air handling unit where four ducts in four corners were created and picked return air through duct up to air handling unit. The challenge faced was to use arena space as well as aesthetically duct design. The solution was to pick return air above 8 feet from arena floor so that space area can be utilised and ducting can be covered acoustically.
Standing seam roof system with 65 mm thick insulated roof was used to save on Ac power consumption.
By choosing Air Track Inc. one can analyse and draft a perfect preplan to integrate most reliable HVAC systems, and automation technology will guarantee to fit into existing systems and adaptable to other systems.
49
Cookie Consent
We use cookies to personalize your experience. By continuing to visit this website you agree to our Terms & Conditions, Privacy Policy and Cookie Policy.









