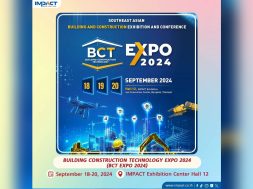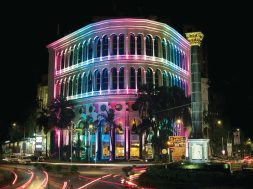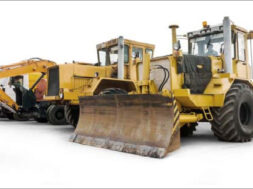The way the construction industry develops and communicates information is rapidly changing; the shift from paper and drawings to models is continuing apace and the new technology is today being implemented in major Indian development projects.
Building Information Modeling (BIM) is a process that combines 3D design and analysis, quantity surveying, cost analysis, construction sequencing and many other tools across a common platform.
Global engineering design consultancy Web Structures is using this technology on its growing portfolio of Indian projects to develop designs and the construction of high rise buildings in areas with challenging seismic conditions such as Kolkata and Pune. In Kolkata, the Web Structures team is working on ‘Atmosphere’ – a luxury £74.8millon high-rise apartment project that will be the highest in the city.
BIM is being used to create ‘Deya’ – a dramatic, cloud-like skybridge that is the centerpiece of the 39-storey towers project designed by Singapore-based architect Arc Studio for Indian developer Forum Projects.Kolkata is in zone 3 for seismic activity and is also rated a very high damage risk to winds and cyclones which are also major considerations for design engineering skyscrapers. Sitting 500 ft. in the air, Deya is a 100-metre steel skybridge connecting the two towers that will make up Atmosphere. It will also support landscaping and recreational facilities.
The integrated information modeling approach that BIM has provided benefits throughout the design process and will continue to do so into the construction phase. These include:• Better understanding and communication of the consultants’ design intent• Ensuring that the development is buildable before construction• Mitigating redundant and erroneous works during construction• Reduce costs and better manage the construction programme.
Dr. Hossein Rezai, Web Structures group director, said, “Web Structures uses the latest in 3D BIM software to enable it to be at the forefront of this revolution in engineering design. These processes are now being applied to the newest high-rise projects in challenging seismic conditions such as the Atmosphere project.”
A core model is managed by the BIM Designer. It is used both as a structural model of the physical geometry which exactly mirrors the architectural design and enables structural analysis of the various structural concepts applicable to each scheme. This model is used to create an analytical model to facilitate structural analysis.
To create the model, information, requirements, constraints and other inputs relating to the project are received from the architect and other consultants. These are transferred to both the Project Engineer and the BIM Designer. The format of information can be CAD drawings, architectural model, sketches from designers and soil investigation reports.
The Project Engineer analyses the information received and prepares design sketches incorporating the relevant design codes for the BIM Designer. The BIM Designer and technicians create the BIM structural model. This is reviewed and confirmed by the Project Engineer and the project team and amended as required. The confirmed BIM structural model is then exported to structural analysis software. The detail of the structural model is then designed for overall building serviceability and strength. Member sizes are confirmed and reinforcement requirements are generated by this design process. The confirmed structural design is reviewed by the project director, review panel or auditor for approval.
At this point, the structural model will be compared with architectural or M&E models to detect any discrepancies. Discrepancies that are identified will then be resolved. BIM models are also being used on the Atmosphere project to ensure that specific products will be used in their intended way.
Looking specifically at seismic risk, BIM helps engineers when they are examining the structural characteristics of the building in terms of resistance against lateral loads, again something of vital importance in India. Dr Rezai adds, “BIM helps correlate the various forms of information produced in the process of building design and documentation, from drawings to design, analysis and specification.”
REVIT is a drafting software which is used as one of BIM tools. REVIT models produced by various disciplines (architects, structural engineers, etc) can be merged together into one single entity to demonstrate and ensure compatibility. The company has used full REVIT models on the complex structure of the atmosphere project in Kolkata. The entire structural system is produced as a single file. This means all sections, plans and details are fully compatible with one another with no grounds for any discrepancies amongst them. The model also has ‘fly through’ capabilities, which are shared with the architects and the developers to ensure that they fully visualise and appreciate the structural requirements to avoid any misunderstanding.
Dr. Rezai said, “BIM not only helps in the design stage, but manages risk throughout the construction period. Time and cost savings used to detect clashes of services and discrepancies are realised by the contractor as they make use of the detailed information that the BIM model contains.”
“The value of BIM does not stop with the construction of a project either. Future maintenance will have the benefit of an accurate record of the buildings systems and assets to refer to. The spatial, technical and procurement information the model contains will help owners and operators manage their development more efficiently throughout its design life,” concludes Dr. Rezai.
14
Cookie Consent
We use cookies to personalize your experience. By continuing to visit this website you agree to our Terms & Conditions, Privacy Policy and Cookie Policy.









