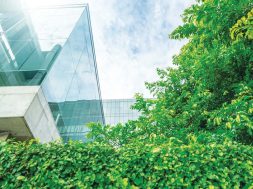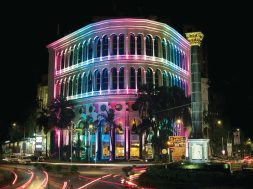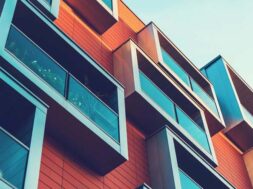
The leading experts across the architectural industry have shared their inputs on sustainable architecture, highlighting the design aspects, concept of energy efficiency and materials.
In the ever-evolving realm of architecture, a notable shift is taking place, transcending mere aesthetics and challenging conventional norms. The trends in sustainable architecture are not merely a response to the environmental crisis; they represent a paradigm shift towards a more conscious and responsible approach to building design. From energy efficiency and innovative materials to groundbreaking designs, the journey towards sustainable architecture defines our built environment’s future.
Prashant Parmar, Founder of Shayona Consultant, shares his viewpoint on sustainability. His commitment to environmental sustainability for the “Modern Contemporary House” has incorporated passive design strategies such as self-shading structures and strategic orientation to optimise natural light and ventilation. Integrating green spaces on each floor enhances biodiversity and promotes natural cooling. Additionally, the careful selection of eco-friendly materials, including recyclable red brick cladding and responsibly sourced veneers, aligns with our goal of creating a sustainable and environmentally conscious living space.
In addition to the discussion, Amit Rastogi, Partner & CEO of Design Transcend, states, “In our projects, we steadfastly integrate passive solutions as a standard practice, regardless of pursuing green building certification.” This includes basic elements such as optimising building orientation to reduce energy consumption and heat gain, planning cross ventilation in non-air-conditioned and public areas, and implementing proper shading devices and window-to-wall ratios to minimise heat gain and energy consumption. These are non-negotiable fundamentals.
Moreover, Jamshed Banaji from Banaji & Associates agrees with the prospect and states that sustainability is a cornerstone in our design philosophy, guiding every facet of our projects. The principle of material responsibility is paramount, leading us to prioritise eco-friendly, recycled, or upcycled materials that minimise environmental impact. Energy efficiency takes precedence in our projects, with meticulous attention to passive design elements, renewable energy sources, and smart technologies that optimise energy consumption.
Further, biophilic design is also woven into our designs, fostering a deep connection with nature. Green spaces, natural light, and the incorporation of indoor plants create environments that enhance well-being while reducing the ecological footprint. Water conservation is a non-negotiable aspect, integrating innovative solutions such as rainwater harvesting and water-efficient fixtures. Additionally, we meticulously assess and harness the unique potential of each site, maximising natural light, airflow, and landscape features.
In an interaction with Arcmax Architects’ The Founder & Principal Architect Ashish Bhargava talks about their meticulous selection of environmentally friendly materials. He also outlines key criteria, including renewable and recycled content, local sourcing, low embodied energy, durability, non-toxic and low-VOC materials, water efficiency, certifications and standards, waste reduction, recyclability, adaptability, and social and ethical considerations. This stringent criteria-driven approach ensures that material choices align to create environmentally responsible and sustainable architectural solutions.
Energy efficiency
Energy efficiency lies at the core of sustainable architecture, driving designers and architects to devise innovative solutions to minimise environmental impact. Integrating renewable energy sources, such as solar panels and wind turbines, has become more prevalent. Buildings are now conceived as dynamic entities that generate, store, and share energy within the urban grid.
Amit shares his approach to energy efficiency that encompasses various facets. “We opt for over-deck insulation (Puf or equivalent material) for terrace areas and provide insulation for peripheral walls in steel buildings to create an insulated system.” Artificial lighting design prioritises human comfort through soft lighting, and circadian lighting systems are employed where feasible. Strategic placement of work zones close to glazing optimises daylight penetration, while shading designs minimise glare and enhance indirect light. The vertical division of glazing into vision and daylight panes ensures optimal performance.
The commitment to energy efficiency and occupant well-being is evident in sustainable architecture. Choices like over-deck insulation, peripheral wall insulation, and thoughtful artificial lighting design showcase a proactive approach. Strategic planning of work zones near glazing, with shading designs, emphasises optimal daylight and minimised glare. The vertical division of glazing into vision and daylight panes underscores a comprehensive approach to balancing energy efficiency and occupant comfort. Similarly, Jamshed says that optimising energy efficiency involves using top-notch insulation materials to minimise heat transfer, ensuring a consistent indoor climate year-round. This reduces energy consumption and promotes a sustainable and comfortable living or working space.
Arcmax Architects Bhargava underscores the importance of energy efficiency in Arcmax Architects’ designs. From site analysis and orientation to integrating renewable energy sources, the firm systematically prioritises strategies such as passive design principles, energy-efficient building envelopes, and smart HVAC systems. Continuous research and adaptation ensure that the firm remains at the forefront of energy-efficient technologies.
Design aspects
Architects increasingly incorporate biophilic design principles, seamlessly integrating nature into the built environment. Green roofs, vertical gardens, and extensive use of glass to maximise natural light are commonplace, fostering a connection between occupants and the surrounding ecosystem.
Regarding designs, Arcmax Architects responds to questions about integrating sustainable and green principles; Bhargava delves into the firm’s design philosophy. Sustainability is not an afterthought but an integral part of every project, from material selection prioritising eco-friendly options to promoting biodiversity through renewable resources like bamboo and sustainable wood. The design approach extends to energy efficiency, water conservation, and creating spaces that prioritise the well-being of occupants.
Prashant shares his achievement of a harmonious balance between global architectural trends and India’s cultural diversity by conducting thorough cultural research, incorporating local materials and techniques, selecting global trends, engaging with the community, using symbolism, providing flexible design solutions, and incorporating contextual storytelling. “Our approach respects and celebrates the rich cultural heritage of India while embracing contemporary design principles.”
10
Cookie Consent
We use cookies to personalize your experience. By continuing to visit this website you agree to our Terms & Conditions, Privacy Policy and Cookie Policy.










