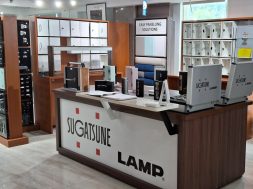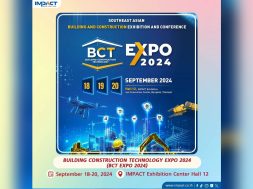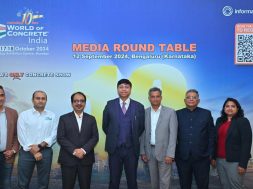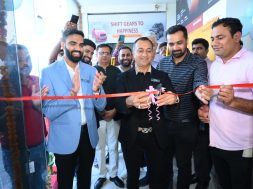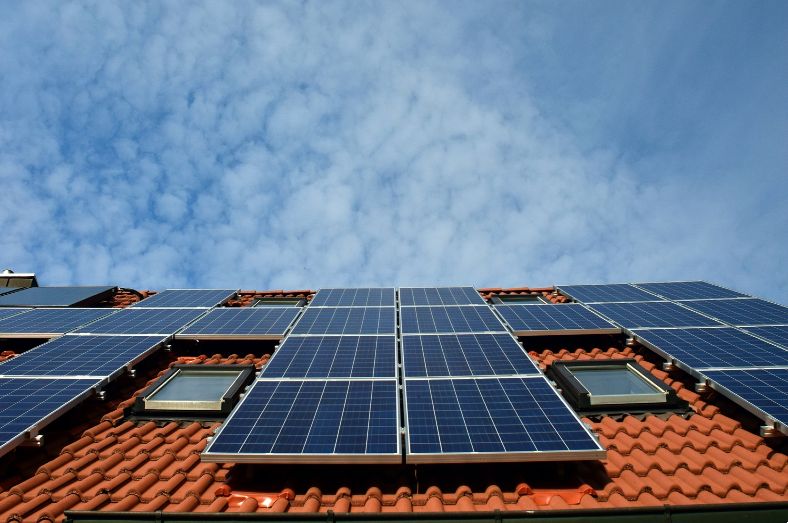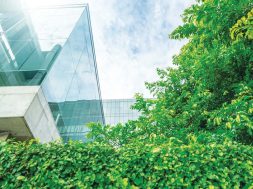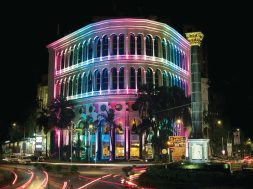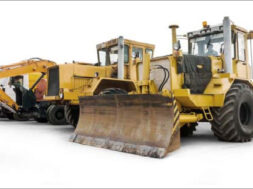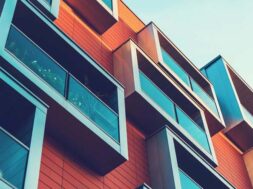“Green building refers to a structure and using process that is both environmentally responsible and resource-efficient throughout a building’s life-cycle. To achieve this objective a close cooperation is required between the design team, the execution team, and the client at all project stages”
Architecture is one of the most conspicuous forms of economic activity. Architectural professionals have to accept the fact that as a society’s economic status improves its demand for architectural resources – land, buildings or building products, energy, and other resources – will increase. The goal of sustainable design is to find architectural solutions that guarantee the well-being and coexistence of these three constituent groups.
Sustainable Architecture is a comprehensive topic in which many different concerns are interwoven in the interest of creating a functional structure which meets the needs of the present without compromising the ability of future generations to meet theirs.LEED (Leadership in Energy and Environmental Design) ratings is the International rating standards for green buildings and GRIHA (Green Rating for Integrated Habitat Assessment) ratings developed by The Energy Resources Institute (TERI), is promoted by the Ministry of New and Renewable Energy (MNRE) as the National rating system in India. These ratings recognise the efforts made by the architects and developers to create an environment friendly sustainable structure.
Technically, green building refers to a structure and using process that is both environmentally responsible and resource-efficient throughout a building’s life-cycle. To achieve this objective a close cooperation is required between the design team, the execution team, and the client at all project stages.
Green buildings are more energy efficient and make good use of the naturally available sunlight, proper ventilation, water and air. Some of the external components that improve the energy-efficiency of the buildings are LED lighting, star rated motors, pumps, recyclable materials etc. The aim of these green buildings is to minimise pollution, wastage and environmental degradation and strive to have a positive impact on human health.
The increasing concern regarding global warming and the rapidly depleting sources of non-renewable sources of energy makes it necessary for architects and builders to look at alternatives that will help reduce carbon footprint of the buildings. From convention centres, colleges, entertainment cells, apartments, commercial complexes, temples, coffee shops to the railway stations, the concept of green building is becoming popular.
The designing of a ‘Green Building’ covers many aspects which begin right from the site selection as well. The high points of the design process are:• Selection of the site (sustainability of site)• Optimisation of site potential• Minimise non-renewable energy consumption• Use environmentally friendly products• Conserve water• Enhance indoor environmental quality, and• Optimise operational and maintenance practices.
Case StudyOne of Bentel Associates’ upcoming projects in the suburb of Mumbai is targeted to achieve a platinum rating in LEED. The site itself is an experience of nature’s bounty in the bustling Mumbai suburb. The brief was to develop a unique, environment friendly, serene and relaxed working environment, with a lot of greenery around. As per the brief the design retains as many existing trees as possible, which is achieved by a no basement development. There is strong focus on landscape and water bodies, a smaller foot print and optimum use of natural light, thus creating a comfortable and energy efficient space. This Information Technology Park is expected to exceed the expectations of being in a sustainable and efficient development.
The opportunity existed to develop an eco-friendly working environment with a sense of well being. As per the development vision, the owners were very specific that they wanted to create a development that is environment friendly and sustainable, with a lot of greenery, enhancing the overall user experience.
The planning has been carried out in such a manner so as to retain as many trees as possible on the site and accommodate the built forms around this requirement without being inefficient. The use of natural materials will be explored to enhance the experience. The use of well-planned plazas with landscape will create outside spaces where people can spend quality leisure time during non office hours.
Major highlights of the design are described here.Planning The circulation strategy for the complex is extremely simple yet effective.
A peripheral ring road encompasses the three building zones allowing hassle free drop offs and exits. It also allows for smooth ingress into the parking structures. The ring road is wide enough to allow traffic in both directions, thus also facilitating the service required by the various usages of the building. The peripheral ring road also allows for central green plazas, which are free of any vehicular traffic and provide to its users a quality outdoor environment.
The pedestrian circulation for the complex is thus more concentrated in the Central internal plazas, which offer informal and serene outdoor environment, which is also useful as informal meeting/ gathering places, casual F&B outlets, eateries, ATMs and other promotions/ event spaces.
DesignThe distributed massing of the development lends a sense of quality outdoor spaces which the occupants can relate to, and are less harsh on the inhabitants.
The relation in the heights of the built form also corresponds to the vaastu principles, with the owners den sitting at the tallest S-W corner.
The location of the service core is planned in such a manner so as to face the south and western directions which impart maximum heat gain.
The raised bases (Podium), the green walls, wind scoops, cross ventilation, solar shading, solar collectors, and solid facades on the south and west are few of the fundamentals of the planning which contribute to green and sustainable architecture.
Energy ConservationCare has been taken to ensure that the building embraces environmentally friendly principles in keeping with the new international standards for buildings worldwide.
Adopting systems for efficient use and reuse of natural resources and electricity will bring down the operational costs considerably. This includes the choice and use of local materials, overall energy efficiency and concepts for recycled water conservation and refuse disposal. Latest construction techniques and methods shall be deployed as per prevalent best practices in the industry.
Lighting and VentilationThe use of natural light is important factor in creating a comfortable energy efficient space. In the daytime, one can expect adequate natural light and ventilation to reduce the use of artificial light. The built form facade is a blend of solid concrete masses on the South and West so as to cut down radiation from these directions in summer, and structural glazing embracing those faces which do not attract direct radiation. The structural glazing shall house shading screens or louvers to negate the solar radiation.
At the same time, good lighting design shall spread beyond the realm of visual appeal and strive to lower the energy costs and heat gain. Daylight harvesting and natural daylight scaling shall form an integral part of detailed lighting design.
Living or Green Walls – Sky GardensLiving walls or green walls will reduce local wind speeds, traffic noise, and localised temperature extremes (The Urban Heat Island) by shading and converting liquid water to water vapor which cools the air. They help to improve air quality by reducing dust and particulates and help to reduce the amount of heat lost from a dwelling.
Living walls will have a positive impact on both physical & mental health and wellbeing. Green views and access to green spaces in cities help and relieve the everyday pressures of crowding and noise. Living walls are unlikely to be graphitised, improve the quality and perception of the urban environment.
Further, they can improve the environmental performance of buildings and therefore the economic performance through reducing heating and cooling costs.
Heating, Cooling, Air Quality & EnvironmentThe best of the industry practices in the services shall be used to conserve energy.
An integrated air-conditioning system shall be designed / proposed to maintain the temperature, humidity and indoor air quality, within desired and comfortable conditions with proper air distribution within the work area.
Proposed system / system components offered shall have:• Higher efficiency & co-efficient of performance• Minimum power consumption, efficient parts load operation• Ease of operation and maintenance• Minimum vibration and noise level• Reliability, simplicity, compactness, modularity and interchange ability• Better environmental protection and indoor air quality.
On completion, this development shall provide the users with a more balanced and potentially more fulfilling working environment. The owners shall have a highly sought after real estate development that enables them to maximise their return while at the same time making a positive contribution to the community.
This green business park development is a real estate enterprise aimed to strive for high environmental, economic and social benefits as well as business excellence, to respect a famous saying: “Eventually, the world will no longer be divided by the ideologies of ‘left’ and ‘right’, but by those who accept ecological limits and those who don’t”.
Author of this article is Sandip Sabnis, Design Manager, Bentel Associates Realty Design Consultants Pvt Ltd., a JV between ICS Realty and Bentel Associates.
10
Cookie Consent
We use cookies to personalize your experience. By continuing to visit this website you agree to our Terms & Conditions, Privacy Policy and Cookie Policy.
