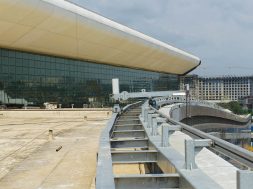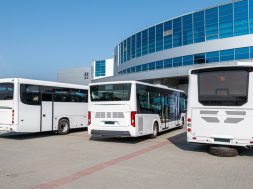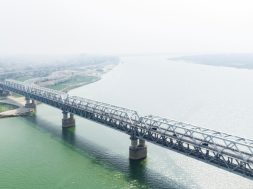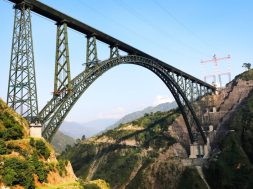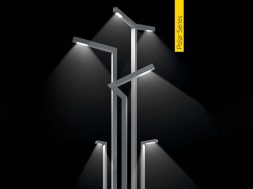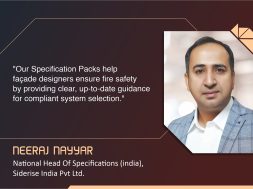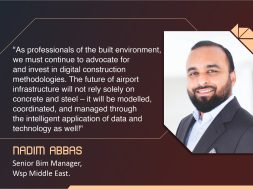Clean India’s innovative facade access systems transforming airport aesthetics
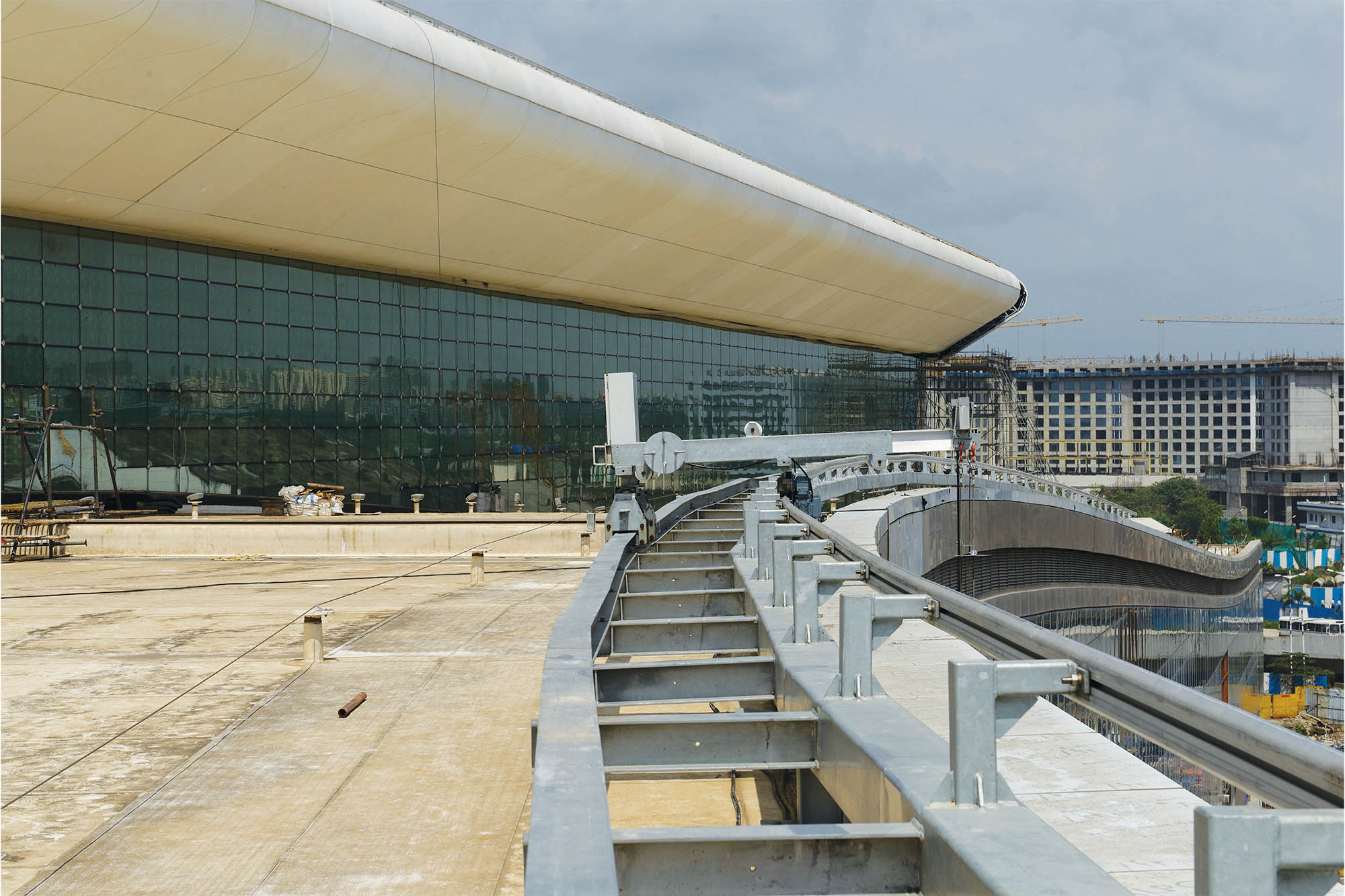
“In domestic and international airports, it is important that they have a pristine appearance since they receive passengers from both India and abroad. Airports are a gateway to the city and nation. The terminal buildings from where millions of passengers pass through every day. They need to be highly clean. Also to save the power, the facades need to be tall and transparent. “Ashok Khemlani, Founder & Chairman, CleanIndia Group.
Delhi International Airport is one of the largest airports in the Asia Pacific region, accommodating millions of passengers every month in its state-of-the-art terminal buildings with a focus on providing a superior experience to domestic and international travellers. The airport has invested significantly in implementing a comprehensive facade access system and in cleaning the facade from inception.
The Passenger Terminal Buildings, covering an expansive area of 5.2 million sq. ft. and more have key facade areas both on the city side and apron side. An advanced facade access system was planned before even the construction started so that every square foot of the facade had access with the least amount of hindrance to passenger traffic.
The city side also called departure forecourt and arrival forecourt has stretched fabric canopies so that passengers can move from vehicles to the building on multiple roads under these canopies. The canopies are cleaned using water-fed poles and vertical platforms to reach both the above and underside of the canopies.
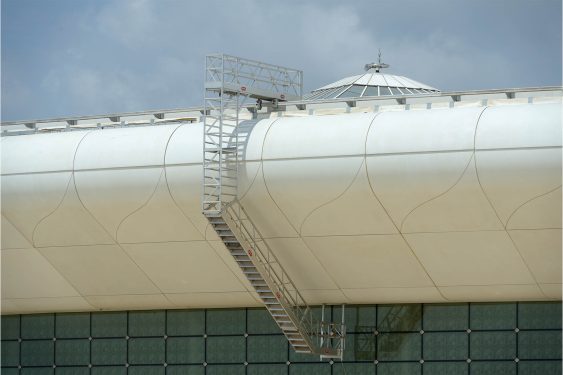
The water that is used at Delhi airport for cleaning is purified making it suitable for facade cleaning with a TDS as low as 7 or 8. This water goes through multiple processes including sand filter, charcoal filter, reverse osmosis and de-mineralization. Water is pumped above the canopy through lightweight water-fed poles. The facade of the building mainly glass and ACP sheets are cleaned using aerial work platforms in telescopic poles.
The air-side facade comprises of passenger terminal building with a high-level glass, domestic and international piers. The passenger terminal building of over 300 mtrs width is cleaned with the use of a gantry which is about 14 mtrs tall and traverses on a twin track.
The piers are serviced with aluminum alloy track and motorized articulated cradles. Each of the piers has aluminum track of more than 1250 mtrs. The total track length on the air side for the piers and PTB is more than 3 kms long. Surely a record. On the air side also there are nodes and fixed boarding bridges which are cleaned very regularly. In the case of air-side facades, there is always a higher level of dust and carbon powder. On top of the fixed boarding bridges, there is a fall arrest system on each one of them so that the roof can be cleaned. The nodes in fixed boarding bridges are cleaned using aerial work platforms. All the systems are safe and efficient to provide better lighting and a clean look.
Inside the building, there is once again a gantry to clean the facade of a passenger terminal building from inside. Aerial work platforms are used to clean the ceilings and the roofs of the retail shops.
The two sides of the airport are with white aluminum panels which are fabulous in look. They are provided with a track that is climbing and then coming down to follow the shape of the building. On each side, there is a two-man cradle for cleaning the facade. For the retail area inside the terminal, restaurants and lounges inside the terminal, there are eight numbers rolling towers from 10 mtrs to 16 mtrs height, two aerial work platforms and a scissor lift. There are five more aerial work platforms provided for mechanical and electrical maintenance.
Mumbai International Airport:
The aviation history of Mumbai can be traced back to 1928 when India’s first civil aviation airport was started in Juhu, which served as the city’s primary airport till World War II. In 1948, civil and commercial aviation operations were shifted to a much larger airport in Santacruz from the Airport in Juhu. Handling up to 40 million passengers per annum, the Mumbai International Airport’s new terminal building (T2) is a world-class construction on a built-up area of 4.84 million sq. ft., inaugurated on the 10th of January 2014.
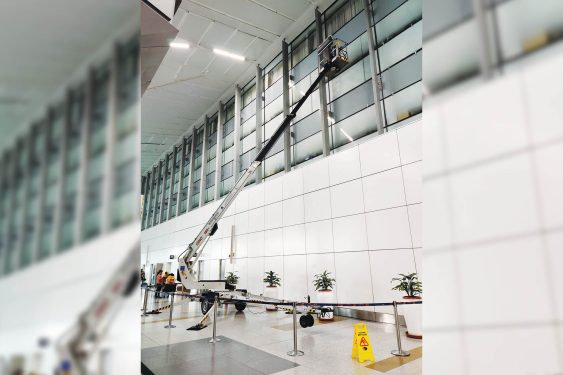
Built-in 3 phases, it was an arduous task to design and build the new T2 Terminal with a unique design, adorned artworks and minimal disruption to the operations of the existing terminal. The basic design criteria for this construction was to keep the departure at a higher level and arrival at a lower level with x-ray machines in line and many check-in islands to be followed. Having a huge floor area available, the new T2 terminal was executed with eight levels, vertically dividing the building into two parts, i.e. level 4 to level 8 for departure and level 4 to level 0 for arrival and the piers, which slope downwards for both sides. Since only three airlines are currently using T2 for domestic flights, the gates for departure are not divided between domestic and international, and the airlines are grouped for ease of handling.
Skylights for the terminal building are constructed at the highest level, and there are 26 large skylights installed above the columns. Each skylight has a pipe track and is installed with a roller that can go around the complete pipe track and at the apex of the skylight. The operatives must attach a travelling ladder, which will be resting on this roller and the level 8 floor to go around the complete skylight for the operative to access and carry out maintenance operations. Due to recent technological advancement, it is now possible to clean the large skylights using ultra-pure water through a water-fed pole system, whereas the small skylights do not require this system.
The bullnose is a signature façade of the Mumbai International Airport, and its façade is accessed with an intricate gantry that spans from level 8 and is connected to level 7. Having a developed total length of 24 m, the gantry comes horizontally straight and vertically down at level 8 and then slopes down to connect to a track at level 7. On level 8, a twin-track has been provided, which stands on a single stub column, as no other structure is available at this level for fixing the access systems. Maintenance operations using the gantry have to be carried out by four operators who locate themselves at various levels in the gantry and manually move the gantry as they pressure wash the bullnose. The total length of the bullnose around the periphery of this terminal building is 900 m; it takes around 25 days to complete one cleaning cycle around the complete triangle.
The track at level 7 is used for a dual purpose, including carrying the gantry and the two cradles installed to access the façade from level 7 to level 4, which covers a large part of the departure area. The façade on level 4 and below is accessed using four standard two-person cradles attached to specially designed machines fixed at level 4. These machines are resting on a single stub column where a twin-track has been created with an anchorage point for the cradle on one side. The aluminum jibs within these specially designed machines are manually retractable, so they cannot be seen from the apron side. All these machines are installed at level 4; there are 4 to access and maintain 90 percent of the façade. The remaining 10 percent of the façade is accessed using aerial work platforms. On levels 4 and 8 and all along the piers behind the façade access system, fall arrest systems are installed for over two km on levels 4 and 8.
There are several aerial work platforms besides these six cradles, one gantry, 26 skylight systems, 2 km of twin track, and four machines at level 4, which are job-specific and dedicated. They include two truck-mounted boom lifts suitable for the apron area and one aluminium rolling tower for cleaning the glass façade of the boarding bridges.
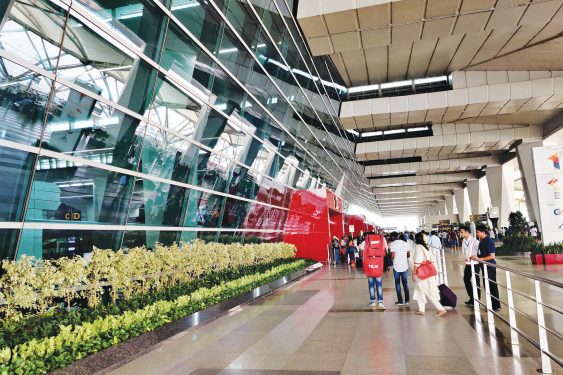
The façade of the ATC Tower of the Mumbai International Airport is addressed by a Building Maintenance Unit installed at the terrace level, which suspends a standard two-person cradle. However, to bring the cradle nearer to the façade, there are hooks all around the roof and a fall arrest system around the circular façade.
Facade access systems overview at Mumbai International Airport:
Bullnose:
· The distinctive bullnose, a signature feature of the Passenger Terminal Building, spans levels 7 and 8.
· Accessing and cleaning this architectural highlight is accomplished through a Gantry, covering a remarkable distance of 950 meters on a monthly cleaning cycle.
· A team of 4 operatives utilises the gantry simultaneously to ensure thorough and regular cleaning of the bullnose.
Skylight:
· The Passenger Terminal Building boasts 28 large and 244 small skylights, requiring top-down cleaning.
· The smaller skylights are cleaned using an extended pole without specialised equipment.
· Large skylights are equipped with circular tracks and rollers, facilitating abseilers to access and clean them efficiently.
Levels 7 & 8:
· The Terrace of the Passenger Terminal Building Features Fall Arrest Systems and a Twin Track supporting the gantry’s movement.
· The track on Level 7 connects to the gantry and accommodates the suspension of two Standard Two-Man Cradles dedicated to cleaning the glass façade from levels 5 to 7.
· Level 8’s unique roof, sloping slightly during the day due to heat, requires adaptive movement from the gantry as it navigates around the corners.
Levels 4:
· The Terrace of the Pier building at Level 4 has a Fall Arrest System and a continuous twin track encircling the building. This track supports Motorized Jib Trolleys with extendable arms.
· Four such Jib Trolleys, each suspended with a Two-Man Cradle, efficiently access and clean the glass façade of the entire Pier Building.
· Adapting to downward-sloping piers, the jib trolley and track ensure comprehensive coverage during the cleaning process.
For more info visit:https://cleanindiagroup.com/
Cookie Consent
We use cookies to personalize your experience. By continuing to visit this website you agree to our Terms & Conditions, Privacy Policy and Cookie Policy.
