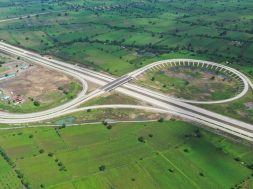FlipSpaces designing techniques for future-ready commercial areas

Firms can grow in a changing market by adapting commercial premises with modular furnishings, open floor designs, and adaptable layouts.
Industries have to be aware of what they would like from their commercial spaces and how to be flexible in current times, given the quickly changing nature of the business landscape today and the need to adapt and stay flexible. Some best practices that we hope companies and enterprises will find useful while planning and constructing their commercial spaces are included below.
Modular fixtures and furnishings
The modular fixtures and furniture form the foundation of any flexible design. Because these fixtures and furniture are simply rearranged and reconfigured, firms are able to modify their floor plans to accommodate changing needs over time. This makes it possible for company managers to modify their commercial space to suit their demands without experiencing any major disruptions to their office operations or having to pay additional costs. For instance: Workstations and other modular fixtures can be rearranged in a variety of ways to meet an increased team size or other requirements that may emerge from a particular project when the need to support a larger team size arises.

Layouts which emphasize Open Floor Plans along with Zoning
Many designers include floor plants into their layouts at the outset of D&B for commercial spaces, emphasising open floor plans in accordance with the guidelines they receive and explaining why it is also advised in today’s business world. Open floor designs give many businesses the flexibility to handle varied layouts and the need to make adjustments to their plans later on, but it’s also critical to include specific zoning inside these layouts for various functional sections. The workstation spaces, break out zones, and collaborate zones can be clearly defined in design by utilising loose furniture, different flooring options, lighting, and other components.

Elements of Scalable Design
Understanding the firm’s expanding demands and designing a layout with potential for scalability are two things a designer and client should discuss within the design brief. This scalability can guarantee that the space can expand or contract based on the performance of the business. One may accomplish this by using the easily configurable layout option, which comes with no cost implications, or by using movable furniture and fixtures. These components enable a company to adjust to its ever-changing business needs.

Areas designed for multiple uses
Every firm wants a plan that is adaptable and capable of including multipurpose areas. Every firm needs one or more spaces that may be used for a variety of tasks and operations based on the situation. Businesses can make the most of their layout space by designating places that can serve as working areas, casual gathering spaces, spaces for hosting events, etc.

Stressing Ergonomics
In their design brief, a designer ought to clarify to a company that a flexible layout shouldn’t compromise worker comfort or output. The layout’s emphasis on spatial planning and making sure the areas are flexible and pleasant for the workers are crucial in this case. What can be done to include movable furniture in this space, like workstations and chairs?

Prospective-Looking
Anticipating future trends and needs is a necessary part of future-proofing a commercial space. This could entail preparing for future adjustments to business processes, taking into account the rise of remote work, or designing with the possibility of integrating new technologies. Businesses may make sure their spaces are useful and relevant for many years to come by planning ahead.

It’s crucial to remember that adaptation and flexibility are prerequisites for designing business spaces that not only satisfy current demands but also get ready for possibilities and challenges that lie ahead. Businesses can create settings that foster growth, innovation, and productivity in a world that is constantly changing by implementing these best practices.
For more details , Visit : https://www.flipspaces.com/in/
Cookie Consent
We use cookies to personalize your experience. By continuing to visit this website you agree to our Terms & Conditions, Privacy Policy and Cookie Policy.







