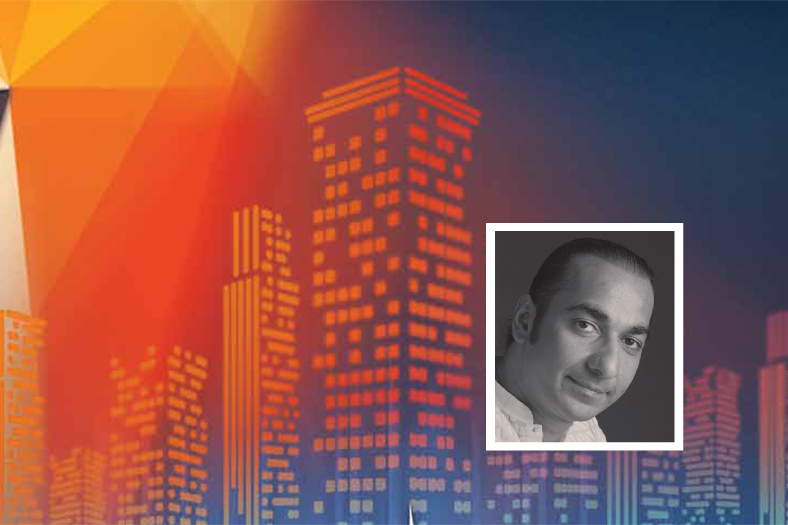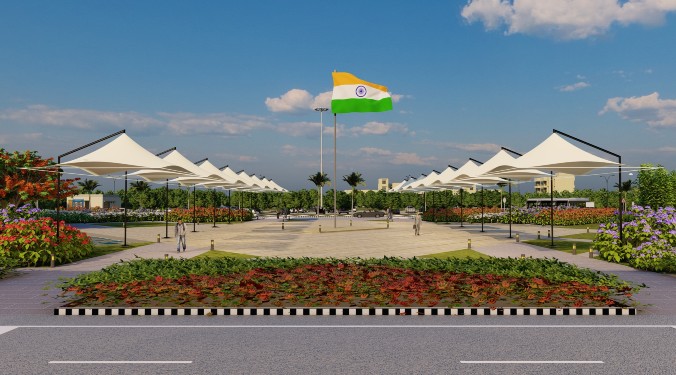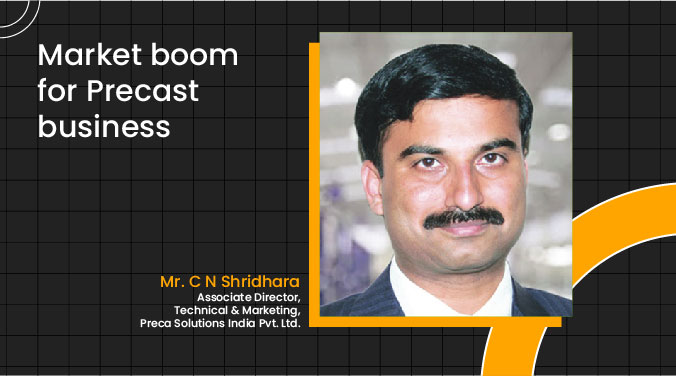
The most sustainable strategy is not to build at all. The second best solution is to build less i.e. to create the most efficient design which optimises the structure to be built around it.
Manit Rastogi, Founder Partner, Morphogenesis
Sustainable construction for today’s needs
“Much of the present urban development continues to be ecologically unviable, culturally unacceptable, and incapable of sustaining the dynamic processes of life and growth. On one hand, we have infrastructure as an issue to deal with, on the other; preservation of values, craft, and cultures becomes a challenge,” says Manit Rastogi, Founder Partner, Morphogenesis.
At Morphogenesis, it is believed that though project briefs are getting increasingly ‘global’, the response needs to be deeply rooted in ‘the local.’ Today, developments across India are being designed with a layer of sustainability or ‘green’ superimposed.
Rastogi believes that there needs to be a conscious attempt to step away from this overlay system of green points and instead integrate passive approaches to design, right from conceptual and planning stages. The most effective approach is to build in a manner that responds to the climatic needs of the region while remaining economically viable. It is this comprehensive nature of design that will define the new emergent Indian architecture, he adds.
Building sustainable structures
“The approach adopted at Morphogenesis to sustainable design primarily focuses on the passive design techniques to create microclimate on site,” says Rastogi. It makes use of passive design strategies like evaporative cooling, wind harnessing, vegetation, shading to create 10K perceptible temperature reduction. This allows for maximising the reduction in energy consumption at zero additional cost. The next step is envelope design which plays a key role in reducing the external heat gain, he adds.
One of the approaches is to limit the WWR (Window to wall ratio) to less than 30 per cent and yet attain 100 per cent daylight in the regularly occupied spaces. This not only allows to reduce energy consumption as windows contribute to maximum heat gain but also helps in reducing the cost. The next step is to choose the best possible thermal performance of the built-envelope which may then be shaded to further improve its performance, says Rastogi.
Through this 3-step approach, it manages to reduce the envelope heat gain to less than 1W/sq ft which in turn leads to an exceptionally high air-conditioning efficiency of more than 600 sq ft per tonne of air-conditioning load. This has a knock on effect on the sizing of HVAC equipment and electrical equipment leading to capital cost savings of 20 per cent. By adopting this methodology, the energy consumption can be reduced by nearly 75 per cent lower than green building benchmarks. Fourth step is to design for the integration of renewable energy sources for a potential net-zero energy project, he further adds.
Sustainability Mantra
According to Rastogi, the average commercial building weighs about 15,000 kgs which works out to about 22,500 kgs per person. Design optimisation essentially means allowing the most appropriate amount of functional space required for a programme. An efficient design can, for example, lead to saving of over 7,500 kgs per person when office layouts are optimised from 15 sq.m per person to 10 sq.m per person,” says Rastogi. The most sustainable strategy is not to build at all. The second best solution is to build less i.e. to create the most efficient design which optimises the structure to be built around it. This strategy has been successfully executed in the Pearl Academy of Fashion where budgetary constraints on the project required the use of cost effective design solutions. Drawing on leanings from vernacular architecture, the whole structure was lifted to create a naturally ventilated sunken underbelly using passive design strategies, he says.
The microclimate of this unique space allowed for the interactive functions of the programme to be carried out without being constrained in a built-form, hence, saving the potential cost for constructing an entire floor. Innovative modern-day solutions using locally available material and skills like slab-embedded earthen pots and hand-crafted screen walls were created for shading from the harsh climate, Rastogi adds.
The design philosophy at Morphogenesis revolves around the understanding that energy cannot be measured solely on area (kWh/sq.m./year).
“The energy consumption per capita is a crucial factor in analysing the efficiency of sustainable architecture in high-density markets, says Rastogi. “Building larger and wasteful spaces for the same amount of people often leads to much higher energy consumption per person to achieve basic visual and thermal comfort. This understanding is engraved in all our project designs right from conception stages.”
Cookie Consent
We use cookies to personalize your experience. By continuing to visit this website you agree to our Terms & Conditions, Privacy Policy and Cookie Policy.









