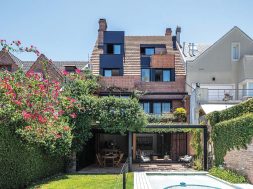A case study of architectural renewal in Villa Devoto

Through sustainability and creative vision, Lucila and Federico Grizzo transformed Villa Devoto’s landscape, showing that demolition isn’t the only option. This project preserves heritage, revitalises communities, and celebrates architectural legacy.
The notion of transformation versus demolition holds significant weight. While the latter may seem like a quick fix, it often needs to be more mindful of the potential inherent in existing structures, squandering energy, materials, and identity. In recent years, the commodification of every square metre of land has led to the widespread demolition of structurally sound buildings, eroding the fabric of neighbourhoods and stripping away their unique character. Villa Devoto, a Buenos Aires neighbourhood, is a poignant example of this phenomenon.
However, amidst the demolition trend, some architects and designers advocate for a different approach—one rooted in transformation and renewal. Lucila and Federico Grizzo, a dynamic duo in architecture, exemplify this ethos through their project in Villa Devoto. Their endeavour involved revitalising a 1990s chalet and repurposing it into a mixed-use apartment building that seamlessly blends the old with the new.
The project was not merely a matter of construction but a deeply personal journey for the Grizzo siblings. The house they transformed held sentimental value, having been designed by their mother, an architect. Despite this emotional attachment, they recognised the potential for innovation and progress within its walls. Thus, they embarked on a mission to breathe new life into the structure while preserving its essence and heritage.
The transformation began with a meticulous assessment of the existing features. Instead of demolishing, the Grizzos opted to repurpose and enhance what was already there. The original façade, adorned with small wooden windows, underwent a makeover to incorporate larger openings, flooding the interior with natural light. By replacing the ageing wooden frames with sleek black aluminium, they not only modernised the exterior but also reduced future maintenance needs.
Throughout the renovation process, great care was taken to integrate elements of the old with the new seamlessly. The distinctive bow windows were replaced with sleek black metal boxes, harmonising with the exposed brick façade. Original architectural details, such as brick mouldings, were preserved to celebrate the building’s history and character.
Inside, the transformation continued with equal vigour. The ground floor was reimagined as a spacious living area, seamlessly connected to the garden through expansive windows. The interiors were chosen with a dark palette, allowing the original exposed brick and tiles to take centre stage. A dental clinic and a compact apartment were meticulously designed on the upper floors to maximise space and functionality without compromising style or comfort.
One of the project’s most notable features is the adaptive reuse of space. By reconfiguring the layout and incorporating innovative design solutions, the Grizzos could accommodate diverse functions within the confines of the existing structure. From the architecture studio on the first floor to the cosy loft apartment on the top floor, each space was thoughtfully crafted to meet the needs of its occupants while maintaining a cohesive aesthetic.
For more information visit: https://www.grizzostudio.com/
Cookie Consent
We use cookies to personalize your experience. By continuing to visit this website you agree to our Terms & Conditions, Privacy Policy and Cookie Policy.










