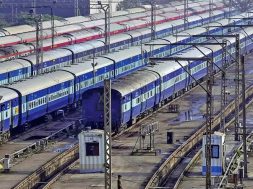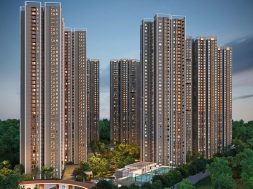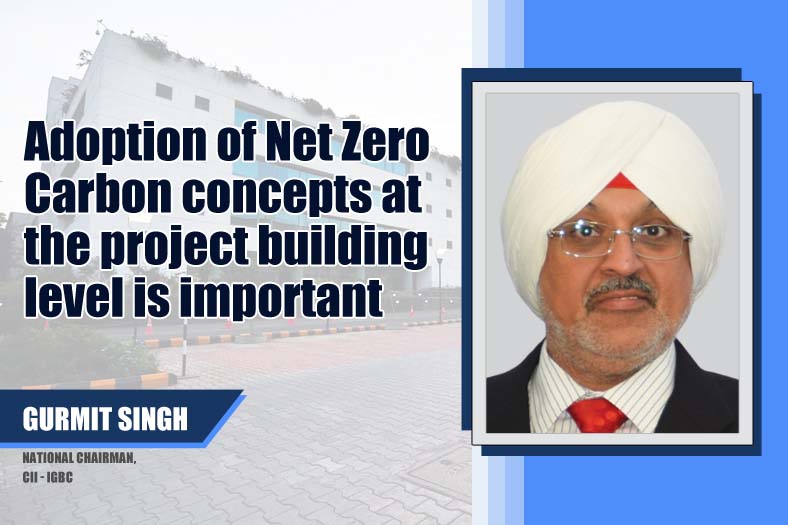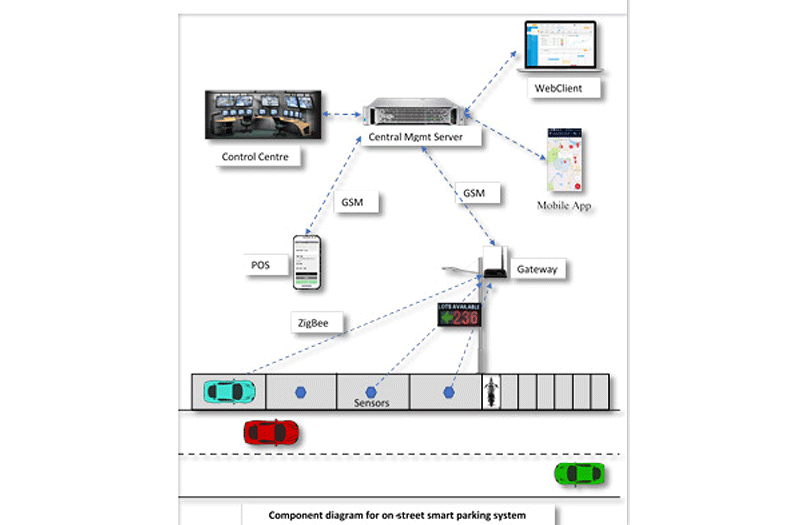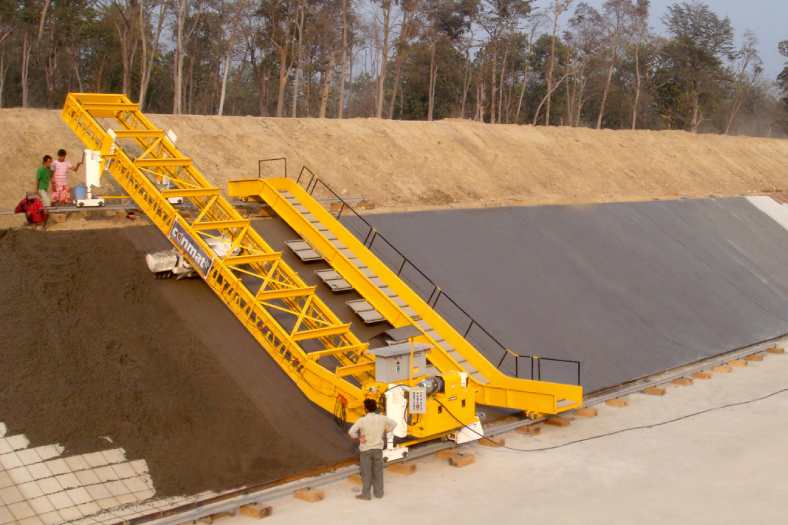Aseismic designing of buildings
The building principles one should consider while designing earthquake-resistant buildings
Aseismic designing refers to the specialised construction of buildings in such a way that they will not be damaged by earthquake. Falling blocks of buildings that collapse during earthquake account for almost all the casualties. Therefore, if it is only possible to see that our dwellings remain unscathed when the earthquake vibrations pass through them at their base. This will provide the only way to survive the disaster which cannot be prevented or predicted either because of its complexity. And, fortunately, it is indeed possible to construct our houses that will withstand the tremors without failing. Interestingly, such life-saving civil engineering techniques were available even in the 1930s in Quetta, then in undivided India. Dr W.D. West, a geologist at Geological Survey of India, who investigated the Quetta earthquake of 1935, had shown that the railway bungalow on the Lytton Road that was built to be earthquake-resistant survived without any damage (Fig. 1) while the Dak Bungalow, hardly 50 metres away which wasn’t built using special techniques, collapsed completely.
In two major earthquakes in the recent years, lack of appropriate construction of buildings had led to heavy death tolls. In Latur (Killari) earthquake (Magnitude 6.2) of September 30, 1993, more than 10,000 people in several villages in interior Maharashtra reportedly died because of very poor construction of their houses using rock boulders and only mud. At least this region was not known to be seismic, with its location in Zone 1 of the Seismic Zone Map of India. But during the stronger Bhuj earthquake (magnitude nearly 8) of January 26, 2001, in Kuchch, about 25,000 people lost their life, again due to weak buildings that had only mud as the binder though good rock (sandstone) was used. For all that, Bhuj was known to be highly seismic since the first earthquake map was presented by Dr West in 1935. Only a RCC house in old Bhuj and another RCC high water tank in Morvi had survived. In contrast, the 6.2-magnitude earthquake that struck Jabalpur in Madhya Pradesh on May 22, 1997, led to the loss of only 59 lives because the houses in the city were constructed better, even if not employing special designs in all of them. Thus the message is very clear: only good construction, preferably adopting the prescribed building codes, will ensure the safety of buildings during an earthquake.
The proper designThere are two important considerations in designing earthquake-resistant buildings. First, each building should be made to behave as a ‘monolith’ – a single entity – with all its parts acting in unison when set up in motion during an earthquake. Second, the buildings should be constructed in such a way that they will not vibrate with the same natural periods (T) as those of the earthquake likely to occur in the area. This is because it has been found that the damage to the building will be total if the two natural periods are the same because of ‘resonance’.
The first objective can be met by tying up all the parts of the buildings in each floor by steel cross-bracing. Thin steel liner plates of appropriate width and thickness can be placed diagonally over the floors, walls and roofs to introduce the requisite degree of flexibility to the structure and enable it to respond to the earthquake vibrations with all the parts pulling together without snapping in the middle.
The second objective calls for some studies to understand the behaviour of different types of buildings and also the earthquakes that are likely to occur in the area. The natural periods of the buildings can be measured either from laboratory models or by physically shaking some buildings using a ‘building vibrator’. These vibrators carry huge weights — split into two — that move in opposite directions and can be set up in old buildings to provide horizontal north-south, horizontal east-west and up-and-down motions which can be recorded. These will give a range of likely natural periods of such buildings.
The natural periods of the likely earthquakes can be understood from the ‘seismograms’ – instrumental records of past earthquakes. Once these two natural periods are known, it should then be possible to plan the ‘live load’ and ‘dead load’ in the buildings in such a way that they will oscillate with natural periods that are different from those of the probable earthquakes so that the phenomenon of ‘resonance’ does not occur.
The actual constructionWhen it comes to actual construction, it is needless to emphasise that all the materials used should be of very good quality. Reinforced concrete buildings and the steel-framed ones have been found to be strong and flexible. Masonry walls should have bricks or dimension stones of high quality and good cement mortar has to be used. Tiled roofs are not desirable since the tiles become top-heavy after absorbing water. Corrugated tin roofs tend to slide down, injuring those who run out. Ornamental appendages and cantilever projections disturb the loading of the buildings and need to be avoided. The foundation of buildings should be deep enough and on one type of hard rock preferably. Sandy soils that are wet, like the beach sands in Mumbai, amplify the vibrations of large earthquakes and so are not considered good.
In India, the Bureau of Standards has laid down appropriate building codes for earthquake-resistant construction elaborately. Some of these are IS-1893-1984, 2001 and IS-4326-1976 and 2001. These are formulated by a panel of experts drawn from different disciplines and reviewed and revised periodically. These are published in government publications and reasonably priced. It is absolutely essential to follow these standard specifications if the buildings have to survive earthquakes. This special designing may involve an additional expenditure of 5-10 per cent of the total cost which is well worth incurring considering that it provides the only escape route from the disaster.
Likewise, existing buildings can also be suitably seismically strengthened using ‘retrofitting’ methods which incorporate the same principles of aseismic designing.
Authored by—
V. SubramanyanFormer Professor of Geology, IIT Bombay
60
Cookie Consent
We use cookies to personalize your experience. By continuing to visit this website you agree to our Terms & Conditions, Privacy Policy and Cookie Policy.



